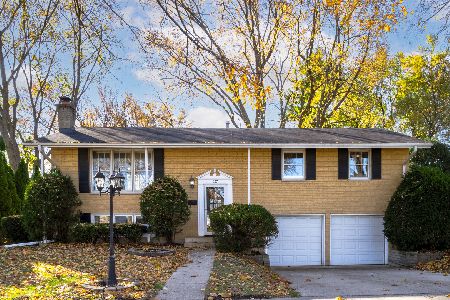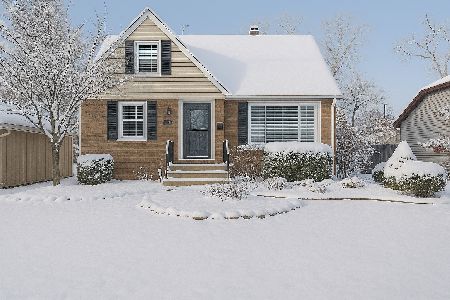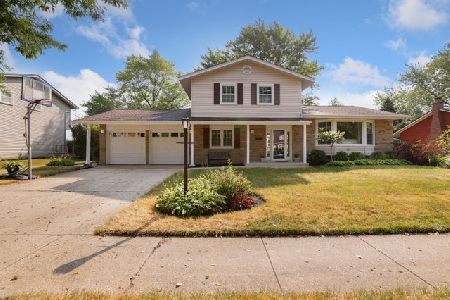522 Glenn Drive, Palatine, Illinois 60074
$369,900
|
Sold
|
|
| Status: | Closed |
| Sqft: | 1,555 |
| Cost/Sqft: | $238 |
| Beds: | 4 |
| Baths: | 2 |
| Year Built: | 1967 |
| Property Taxes: | $7,266 |
| Days On Market: | 1719 |
| Lot Size: | 0,00 |
Description
Expanded Raised Ranch with fantastic sunroom addition. OVER 2200 SQ FT!!! Sun-drenched living room and dining leads to updated kitchen with blond custom maple cabinets, extra storage and stainless steel appliances. 3 spacious bedrooms on main floor and all with large closets. Main floor bathroom updated with stunning tilework, solar tube lights and $5,000 dual sink vanity!! Large family room with gas fireplace and custom bookshelves. Lower level with family room, utility room, 4th bedroom and full updated bathroom! Sunroom is HUGE and overlooks the backyard. New composite decking and stairs leading down to covered composite deck. Large yard with dog run and invisible fence. So many custom features!!! Tankless water heater. All solid doors. Gutter guards around entire home. Freshly painted in 2021. Windows, furnace and roof all less than 10 years old. 2 car attached garage and concrete driveway.
Property Specifics
| Single Family | |
| — | |
| — | |
| 1967 | |
| English | |
| — | |
| No | |
| — |
| Cook | |
| Winston Park | |
| — / Not Applicable | |
| None | |
| Lake Michigan | |
| — | |
| 11016036 | |
| 02131160120000 |
Nearby Schools
| NAME: | DISTRICT: | DISTANCE: | |
|---|---|---|---|
|
Grade School
Jane Addams Elementary School |
15 | — | |
|
Middle School
Winston Campus-junior High |
15 | Not in DB | |
|
High School
Palatine High School |
211 | Not in DB | |
Property History
| DATE: | EVENT: | PRICE: | SOURCE: |
|---|---|---|---|
| 20 May, 2021 | Sold | $369,900 | MRED MLS |
| 5 Apr, 2021 | Under contract | $369,900 | MRED MLS |
| 31 Mar, 2021 | Listed for sale | $369,900 | MRED MLS |
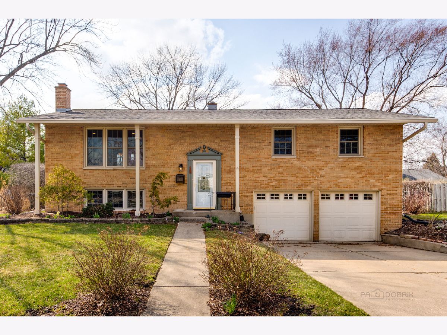
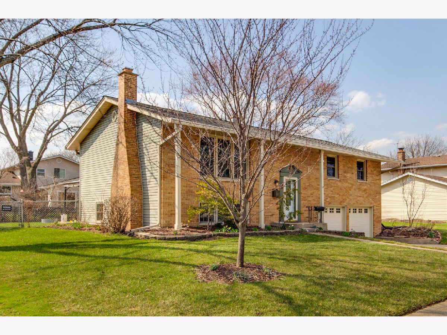
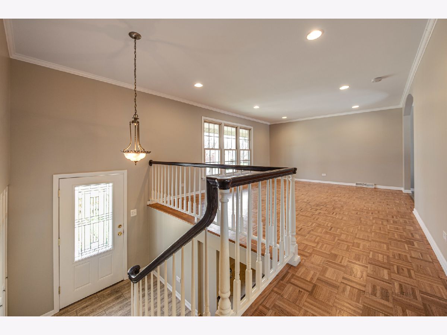
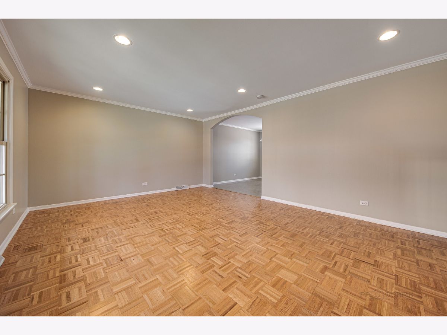
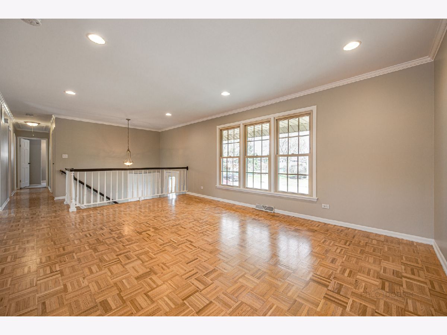
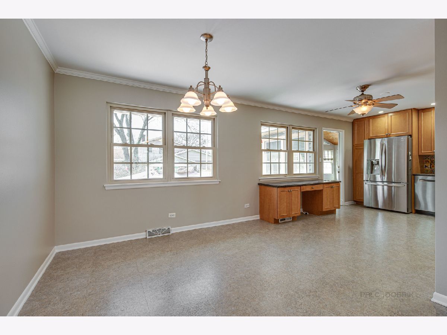
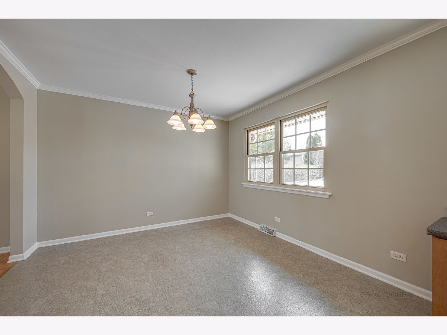
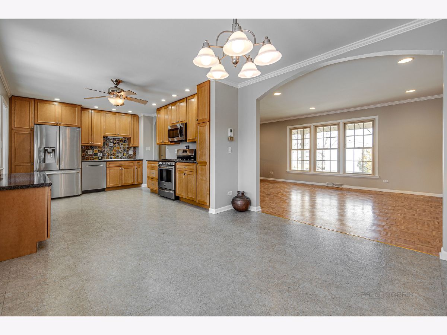
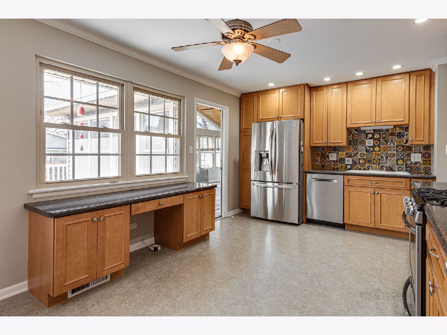
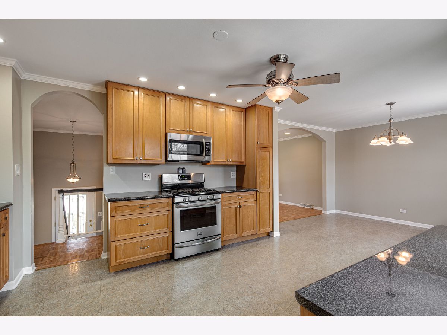
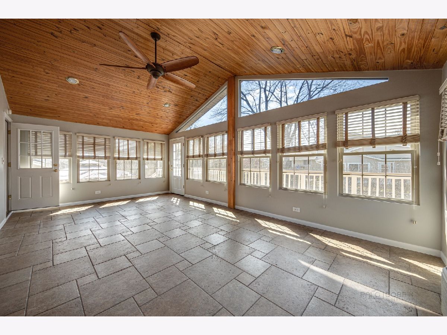
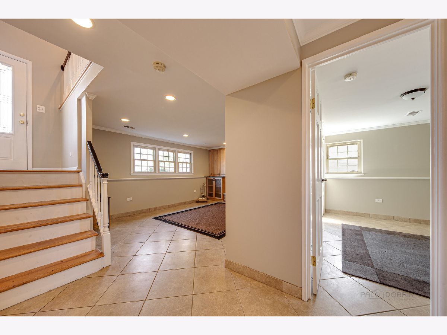
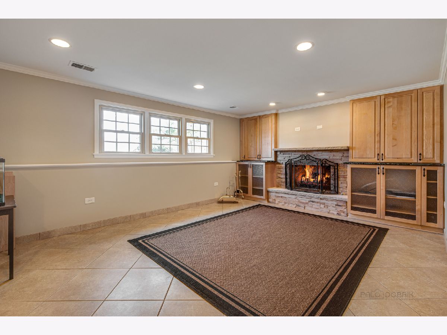
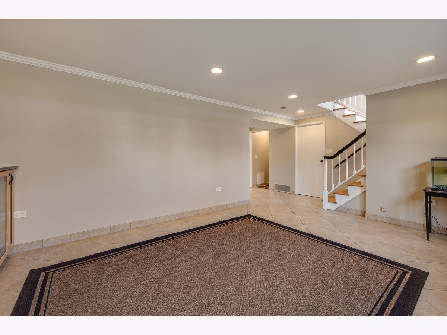
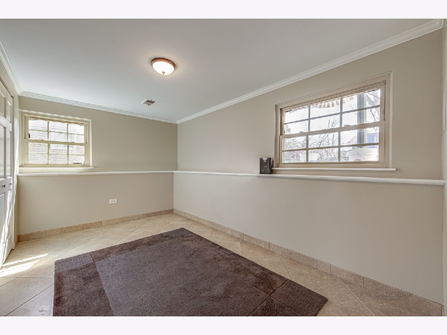
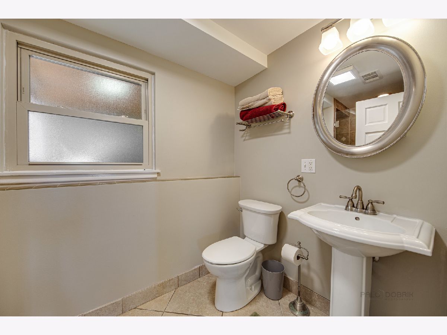
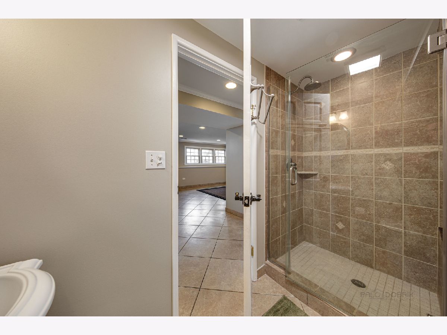
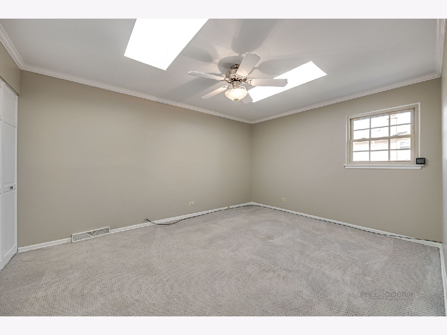
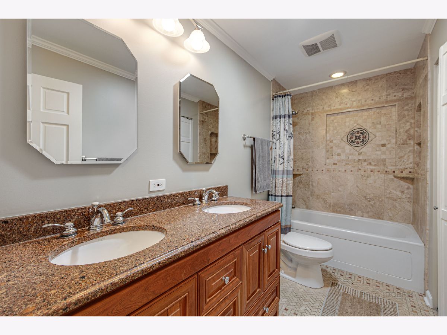
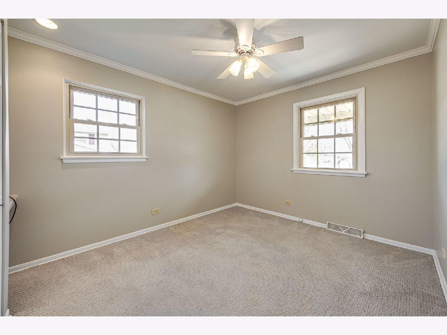
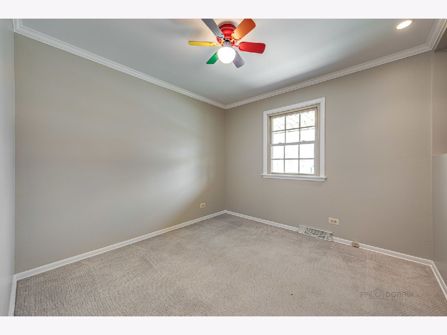
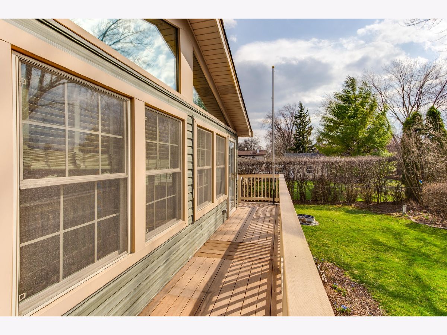
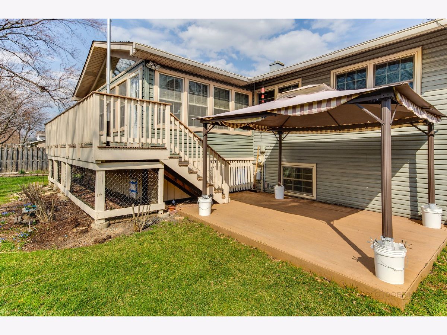
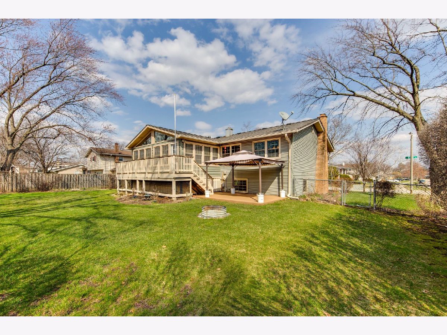
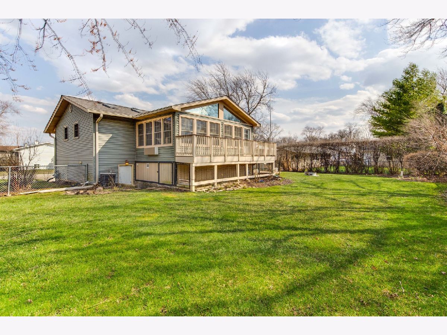
Room Specifics
Total Bedrooms: 4
Bedrooms Above Ground: 4
Bedrooms Below Ground: 0
Dimensions: —
Floor Type: Carpet
Dimensions: —
Floor Type: Carpet
Dimensions: —
Floor Type: Ceramic Tile
Full Bathrooms: 2
Bathroom Amenities: Whirlpool,Double Sink
Bathroom in Basement: 1
Rooms: No additional rooms
Basement Description: Finished
Other Specifics
| 2 | |
| Concrete Perimeter | |
| Concrete | |
| Balcony, Deck, Patio, Porch Screened, Dog Run, Invisible Fence | |
| — | |
| 87X104 | |
| — | |
| None | |
| Hardwood Floors, Solar Tubes/Light Tubes | |
| Range, Microwave, Dishwasher, Refrigerator, Stainless Steel Appliance(s) | |
| Not in DB | |
| Curbs, Sidewalks, Street Lights, Street Paved | |
| — | |
| — | |
| Gas Log, Gas Starter |
Tax History
| Year | Property Taxes |
|---|---|
| 2021 | $7,266 |
Contact Agent
Nearby Similar Homes
Nearby Sold Comparables
Contact Agent
Listing Provided By
@properties




