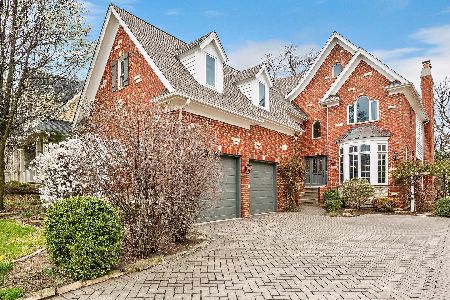518 Grant Street, Hinsdale, Illinois 60521
$1,600,000
|
Sold
|
|
| Status: | Closed |
| Sqft: | 0 |
| Cost/Sqft: | — |
| Beds: | 5 |
| Baths: | 6 |
| Year Built: | 2009 |
| Property Taxes: | $18,608 |
| Days On Market: | 3957 |
| Lot Size: | 0,00 |
Description
There's a special elegant informality about this Aspen home. The quality is unwaveringly high, but in an understated sort of way. All stone & cedar. Sumptuous millwork like no other. Amazing kitchen w/ true custom cabinetry, Wolf, Bosch & SubZero. Eagle divided light windows. Grohe. 1st floor office w/ built-ins. Beautifully fin lower level w/ full bar/cellar. Walk to everything location in Monroe neighborhood.
Property Specifics
| Single Family | |
| — | |
| — | |
| 2009 | |
| Full | |
| — | |
| No | |
| — |
| Du Page | |
| — | |
| 0 / Not Applicable | |
| None | |
| Lake Michigan | |
| Public Sewer | |
| 08863975 | |
| 0901302005 |
Nearby Schools
| NAME: | DISTRICT: | DISTANCE: | |
|---|---|---|---|
|
Grade School
Monroe Elementary School |
181 | — | |
|
Middle School
Clarendon Hills Middle School |
181 | Not in DB | |
|
High School
Hinsdale Central High School |
86 | Not in DB | |
Property History
| DATE: | EVENT: | PRICE: | SOURCE: |
|---|---|---|---|
| 15 Jun, 2007 | Sold | $640,000 | MRED MLS |
| 16 Apr, 2007 | Under contract | $699,900 | MRED MLS |
| 23 Mar, 2007 | Listed for sale | $699,900 | MRED MLS |
| 13 Oct, 2009 | Sold | $1,570,000 | MRED MLS |
| 1 Oct, 2009 | Under contract | $1,699,000 | MRED MLS |
| — | Last price change | $1,749,000 | MRED MLS |
| 25 Aug, 2008 | Listed for sale | $1,749,000 | MRED MLS |
| 25 Jun, 2013 | Sold | $1,540,000 | MRED MLS |
| 29 Mar, 2013 | Under contract | $1,529,000 | MRED MLS |
| 28 Mar, 2013 | Listed for sale | $1,529,000 | MRED MLS |
| 19 Jun, 2015 | Sold | $1,600,000 | MRED MLS |
| 28 Apr, 2015 | Under contract | $1,649,000 | MRED MLS |
| 17 Mar, 2015 | Listed for sale | $1,649,000 | MRED MLS |
Room Specifics
Total Bedrooms: 6
Bedrooms Above Ground: 5
Bedrooms Below Ground: 1
Dimensions: —
Floor Type: Hardwood
Dimensions: —
Floor Type: Hardwood
Dimensions: —
Floor Type: Hardwood
Dimensions: —
Floor Type: —
Dimensions: —
Floor Type: —
Full Bathrooms: 6
Bathroom Amenities: Whirlpool,Separate Shower,Steam Shower,Double Sink
Bathroom in Basement: 1
Rooms: Bedroom 5,Bedroom 6,Breakfast Room,Office,Recreation Room,Storage,Utility Room-Lower Level
Basement Description: Finished
Other Specifics
| 2 | |
| — | |
| Concrete | |
| Patio, Porch | |
| — | |
| 66 X 143 | |
| — | |
| Full | |
| Vaulted/Cathedral Ceilings, Bar-Wet, Hardwood Floors, Heated Floors, First Floor Laundry | |
| Range, Microwave, Dishwasher, Refrigerator, Bar Fridge, Washer, Dryer, Disposal, Stainless Steel Appliance(s), Wine Refrigerator | |
| Not in DB | |
| — | |
| — | |
| — | |
| — |
Tax History
| Year | Property Taxes |
|---|---|
| 2007 | $9,706 |
| 2013 | $19,014 |
| 2015 | $18,608 |
Contact Agent
Nearby Similar Homes
Nearby Sold Comparables
Contact Agent
Listing Provided By
Coldwell Banker Residential











