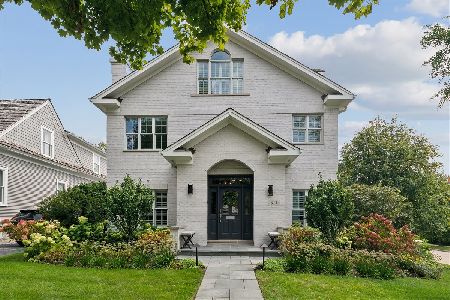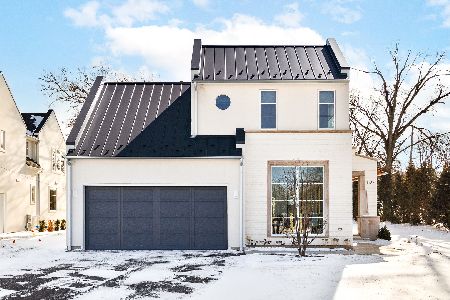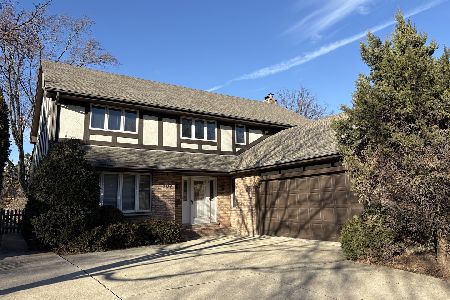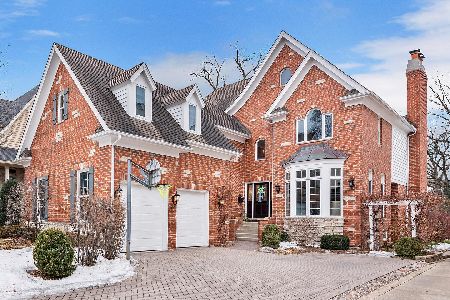522 Grant Street, Hinsdale, Illinois 60521
$1,039,000
|
Sold
|
|
| Status: | Closed |
| Sqft: | 4,500 |
| Cost/Sqft: | $256 |
| Beds: | 5 |
| Baths: | 5 |
| Year Built: | 2000 |
| Property Taxes: | $17,475 |
| Days On Market: | 5536 |
| Lot Size: | 0,20 |
Description
Newer red brick with stone accents. Prime "walk to Monroe & town" location. A meticulously maintained home loaded with architectural detail. Can't duplicate this exceptional value. Neighboring lots sold for $ 640 - 715K + teardown costs. Existing zoning won't allow a home with comparable rooms, space. 24 HR advance notice required please. Note: Agent's personal residence.
Property Specifics
| Single Family | |
| — | |
| Traditional | |
| 2000 | |
| Full,English | |
| — | |
| No | |
| 0.2 |
| Du Page | |
| Burns Field | |
| 0 / Not Applicable | |
| None | |
| Lake Michigan | |
| Public Sewer | |
| 07703796 | |
| 0901121025 |
Nearby Schools
| NAME: | DISTRICT: | DISTANCE: | |
|---|---|---|---|
|
Grade School
Monroe Elementary School |
181 | — | |
|
Middle School
Clarendon Hills Middle School |
181 | Not in DB | |
|
High School
Hinsdale Central High School |
86 | Not in DB | |
Property History
| DATE: | EVENT: | PRICE: | SOURCE: |
|---|---|---|---|
| 25 Jul, 2011 | Sold | $1,039,000 | MRED MLS |
| 10 May, 2011 | Under contract | $1,149,999 | MRED MLS |
| — | Last price change | $1,198,999 | MRED MLS |
| 4 Jan, 2011 | Listed for sale | $1,198,999 | MRED MLS |
| 18 Apr, 2022 | Sold | $1,450,000 | MRED MLS |
| 28 Feb, 2022 | Under contract | $1,450,000 | MRED MLS |
| 28 Feb, 2022 | Listed for sale | $1,450,000 | MRED MLS |
| 3 Jul, 2025 | Sold | $1,662,500 | MRED MLS |
| 16 May, 2025 | Under contract | $1,675,000 | MRED MLS |
| — | Last price change | $1,750,000 | MRED MLS |
| 20 Apr, 2025 | Listed for sale | $1,750,000 | MRED MLS |
Room Specifics
Total Bedrooms: 5
Bedrooms Above Ground: 5
Bedrooms Below Ground: 0
Dimensions: —
Floor Type: Carpet
Dimensions: —
Floor Type: Carpet
Dimensions: —
Floor Type: Carpet
Dimensions: —
Floor Type: —
Full Bathrooms: 5
Bathroom Amenities: Whirlpool,Separate Shower,Steam Shower,Double Sink
Bathroom in Basement: 1
Rooms: Bonus Room,Bedroom 5,Deck,Library,Recreation Room,Storage,Other Room
Basement Description: Finished
Other Specifics
| 2 | |
| Concrete Perimeter | |
| Brick | |
| Deck, Patio | |
| Channel Front | |
| 50 X 176 | |
| Unfinished | |
| Full | |
| Vaulted/Cathedral Ceilings, Bar-Wet | |
| Range, Microwave, Dishwasher, Refrigerator, Washer, Dryer, Disposal | |
| Not in DB | |
| Sidewalks, Street Lights, Street Paved | |
| — | |
| — | |
| Wood Burning, Gas Log, Gas Starter |
Tax History
| Year | Property Taxes |
|---|---|
| 2011 | $17,475 |
| 2022 | $19,093 |
| 2025 | $22,288 |
Contact Agent
Nearby Similar Homes
Nearby Sold Comparables
Contact Agent
Listing Provided By
RE/MAX Elite











