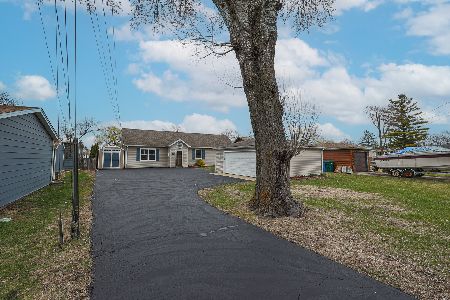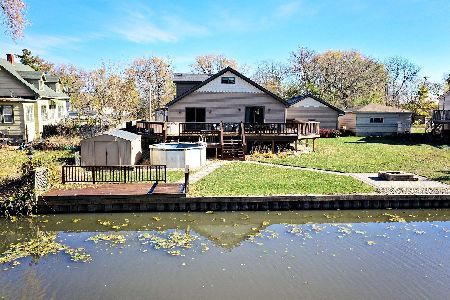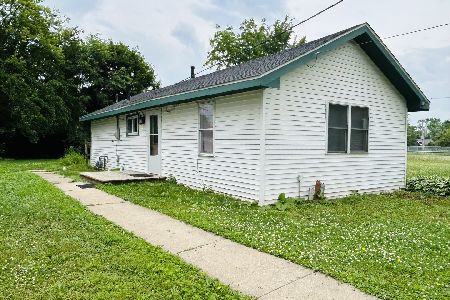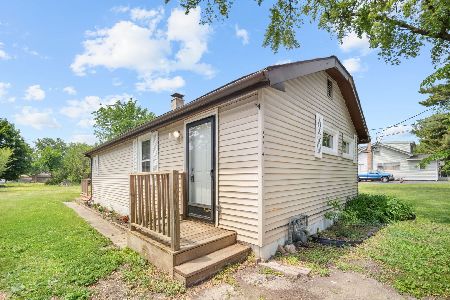518 Livingston Street, Mchenry, Illinois 60050
$157,500
|
Sold
|
|
| Status: | Closed |
| Sqft: | 0 |
| Cost/Sqft: | — |
| Beds: | 2 |
| Baths: | 2 |
| Year Built: | 1983 |
| Property Taxes: | $3,959 |
| Days On Market: | 5029 |
| Lot Size: | 0,00 |
Description
DEEP WATER CHANNEL FRONT TO PISTAKEE LAKE AND THE CHAIN O'LAKES IN A NEIGHBORHOOD WITH MORE UPSCALE HOMES. HUGE KITCHEN WITH PLENTY OF OAK CABINETS, COUNTER SPACE AND BREAKFAST BAR. KITCHEN OPENS TO THE LIVING ROOM WITH BEAMED CEILINGS, STONE FIREPLACE & PATIO DOORS TO A 3 SEASON ROOM OVERLOOKING THE WATER. PRIVATE MASTER BATH. 2 CAR GARAGE. JUST NEEDS A LITTLE TLC.
Property Specifics
| Single Family | |
| — | |
| Ranch | |
| 1983 | |
| None | |
| — | |
| Yes | |
| — |
| Lake | |
| Round Hill | |
| 0 / Not Applicable | |
| None | |
| Private | |
| Septic-Private | |
| 08041451 | |
| 05043010710000 |
Nearby Schools
| NAME: | DISTRICT: | DISTANCE: | |
|---|---|---|---|
|
Grade School
Lotus School |
114 | — | |
|
Middle School
Stanton School |
114 | Not in DB | |
|
High School
Grant Community High School |
124 | Not in DB | |
Property History
| DATE: | EVENT: | PRICE: | SOURCE: |
|---|---|---|---|
| 11 Oct, 2012 | Sold | $157,500 | MRED MLS |
| 25 Sep, 2012 | Under contract | $189,900 | MRED MLS |
| — | Last price change | $199,000 | MRED MLS |
| 12 Apr, 2012 | Listed for sale | $199,000 | MRED MLS |
| 19 Sep, 2016 | Sold | $210,000 | MRED MLS |
| 24 Aug, 2016 | Under contract | $219,000 | MRED MLS |
| 16 May, 2016 | Listed for sale | $219,000 | MRED MLS |
| 26 Jun, 2020 | Sold | $232,000 | MRED MLS |
| 14 May, 2020 | Under contract | $247,000 | MRED MLS |
| — | Last price change | $249,000 | MRED MLS |
| 2 Jan, 2020 | Listed for sale | $249,000 | MRED MLS |
Room Specifics
Total Bedrooms: 2
Bedrooms Above Ground: 2
Bedrooms Below Ground: 0
Dimensions: —
Floor Type: Carpet
Full Bathrooms: 2
Bathroom Amenities: —
Bathroom in Basement: 0
Rooms: Foyer,Heated Sun Room
Basement Description: Crawl
Other Specifics
| 2 | |
| Concrete Perimeter | |
| Asphalt | |
| Deck | |
| Chain of Lakes Frontage,Channel Front,Water Rights,Water View | |
| 60X128X60X130 | |
| Unfinished | |
| Full | |
| Vaulted/Cathedral Ceilings, Skylight(s), First Floor Bedroom, First Floor Full Bath | |
| Range, Microwave, Dishwasher, Refrigerator, Washer, Dryer | |
| Not in DB | |
| Dock, Water Rights | |
| — | |
| — | |
| Gas Log, Gas Starter |
Tax History
| Year | Property Taxes |
|---|---|
| 2012 | $3,959 |
| 2016 | $4,503 |
| 2020 | $6,716 |
Contact Agent
Nearby Similar Homes
Nearby Sold Comparables
Contact Agent
Listing Provided By
All Waterfront Real Estate Plus









