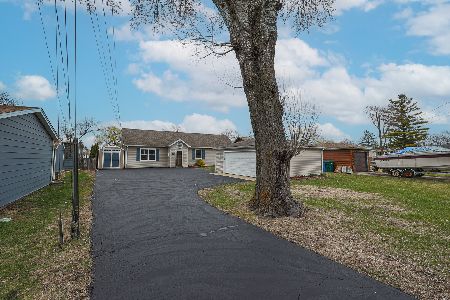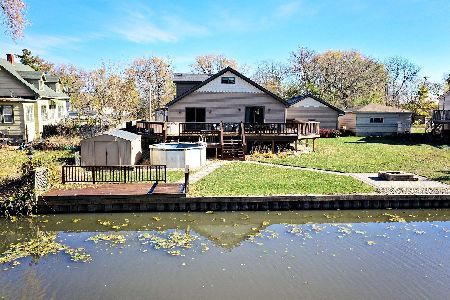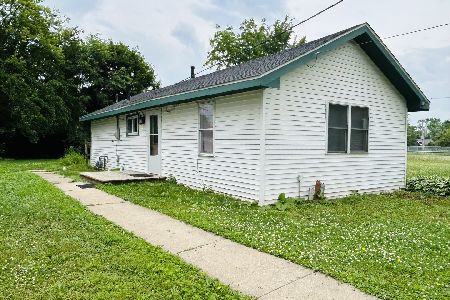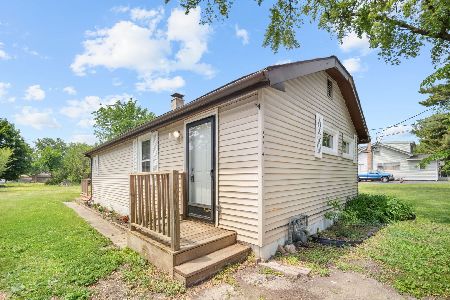602 Livingston Street, Mchenry, Illinois 60050
$210,000
|
Sold
|
|
| Status: | Closed |
| Sqft: | 2,232 |
| Cost/Sqft: | $99 |
| Beds: | 3 |
| Baths: | 2 |
| Year Built: | 1987 |
| Property Taxes: | $8,556 |
| Days On Market: | 2742 |
| Lot Size: | 0,18 |
Description
You can be the next one to make sweet memories in this fantastic Chain O'Lakes channel front home which original owners have lovingly built and cared for! Two story home with airy volume entry welcomes you. The spacious living room is perfect for entertaining & accented by a brick fireplace while the kitchen boasts ample cabinet and counter space plus a breakfast bar & table area. Both of these sun filled rooms feature sliders to a large 30x10 deck and frame magnificent water views! The upper loft is bright with vaulted ceilings & skylights. Optional main floor master plus two upper bedrooms (one of which could also serve as a master) both with sliders to a 20x6 balcony with more serene water views. First floor laundry. Full bath on each level. Numerous closets throughout. Awesome 2nd level storage room. Nicely landscaped peaceful setting, deep water channel, steel seawall. Large concrete driveway, attached 2-car garage. McHenry address but in Lake County with Fox Lake schools/services
Property Specifics
| Single Family | |
| — | |
| — | |
| 1987 | |
| None | |
| WATERFRONT | |
| Yes | |
| 0.18 |
| Lake | |
| Round Hill | |
| 0 / Not Applicable | |
| None | |
| Community Well | |
| Septic-Private | |
| 10021982 | |
| 05043010670000 |
Nearby Schools
| NAME: | DISTRICT: | DISTANCE: | |
|---|---|---|---|
|
Grade School
Lotus School |
114 | — | |
|
Middle School
Stanton School |
114 | Not in DB | |
|
High School
Grant Community High School |
124 | Not in DB | |
Property History
| DATE: | EVENT: | PRICE: | SOURCE: |
|---|---|---|---|
| 29 Oct, 2018 | Sold | $210,000 | MRED MLS |
| 8 Sep, 2018 | Under contract | $220,000 | MRED MLS |
| — | Last price change | $240,000 | MRED MLS |
| 17 Jul, 2018 | Listed for sale | $250,000 | MRED MLS |
Room Specifics
Total Bedrooms: 3
Bedrooms Above Ground: 3
Bedrooms Below Ground: 0
Dimensions: —
Floor Type: Carpet
Dimensions: —
Floor Type: Carpet
Full Bathrooms: 2
Bathroom Amenities: Separate Shower
Bathroom in Basement: 0
Rooms: Balcony/Porch/Lanai,Deck,Eating Area,Loft,Storage
Basement Description: Crawl
Other Specifics
| 2 | |
| — | |
| Concrete | |
| Balcony, Deck | |
| Chain of Lakes Frontage,Channel Front,Water Rights,Water View | |
| 60X131X60X132 | |
| — | |
| None | |
| Vaulted/Cathedral Ceilings, Skylight(s), First Floor Bedroom, First Floor Laundry, First Floor Full Bath | |
| Range, Microwave, Dishwasher, Refrigerator, Washer, Dryer | |
| Not in DB | |
| Water Rights, Street Paved | |
| — | |
| — | |
| Wood Burning, Gas Log |
Tax History
| Year | Property Taxes |
|---|---|
| 2018 | $8,556 |
Contact Agent
Nearby Similar Homes
Nearby Sold Comparables
Contact Agent
Listing Provided By
Century 21 Affiliated









