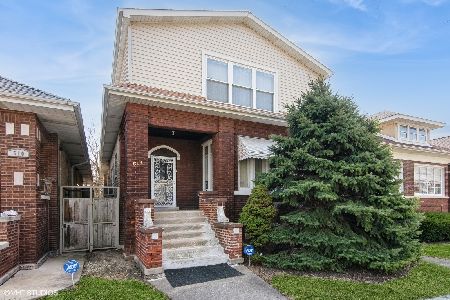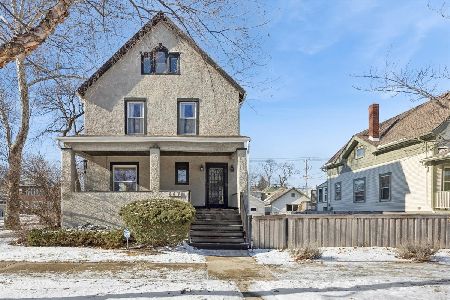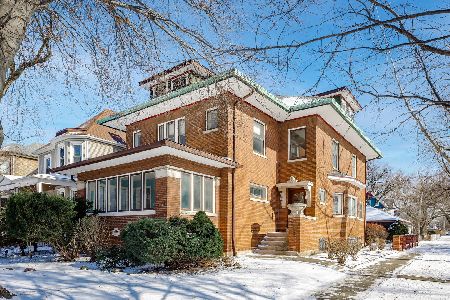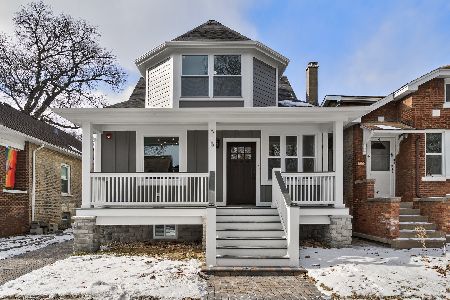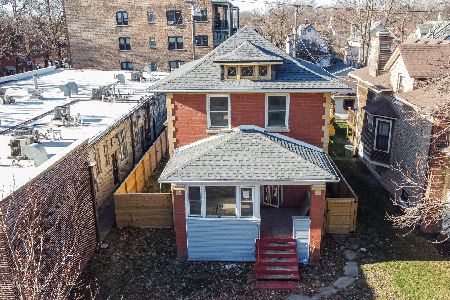518 Lyman Avenue, Oak Park, Illinois 60304
$378,750
|
Sold
|
|
| Status: | Closed |
| Sqft: | 1,500 |
| Cost/Sqft: | $263 |
| Beds: | 3 |
| Baths: | 2 |
| Year Built: | 1988 |
| Property Taxes: | $11,381 |
| Days On Market: | 1990 |
| Lot Size: | 0,00 |
Description
This spectacular Contemporary home in the heart of beautiful Oak Park is such a rare find! Maple and slate floors, expansive bright windows and modern amenities grace this space. The front entry greets you and flows seamlessly into the open and airy living room large enough for multiple conversation areas. Prepare your finest meals in the cook's kitchen with high-end oven range, hood and loads of custom cabinetry. This space also has the homes main eating area with fantastic views to your private back yard oasis. The 1st level also features a large storage closet, laundry and mechanical closet and exquisite half bath! Retreat to the 2nd floor where you will find a large primary bedroom with corner windows, an office area and loads of closet space. Two more large bedrooms and the home's main full bath are also on this level. Live in complete comfort with gas forced air heat, central air conditioning and an efficient tankless hot water heater. The garage is only 12 years new!! If your taste has always leaned more toward the modern side but love the charm of Oak Park... this is your home. Walk to schools, all forms of transportation, shops and so much more.
Property Specifics
| Single Family | |
| — | |
| Contemporary | |
| 1988 | |
| None | |
| — | |
| No | |
| — |
| Cook | |
| — | |
| — / Not Applicable | |
| None | |
| Lake Michigan | |
| Public Sewer | |
| 10826870 | |
| 16171060070000 |
Nearby Schools
| NAME: | DISTRICT: | DISTANCE: | |
|---|---|---|---|
|
Grade School
Longfellow Elementary School |
97 | — | |
|
Middle School
Percy Julian Middle School |
97 | Not in DB | |
|
High School
Oak Park & River Forest High Sch |
200 | Not in DB | |
Property History
| DATE: | EVENT: | PRICE: | SOURCE: |
|---|---|---|---|
| 25 Nov, 2020 | Sold | $378,750 | MRED MLS |
| 18 Sep, 2020 | Under contract | $395,000 | MRED MLS |
| — | Last price change | $405,000 | MRED MLS |
| 26 Aug, 2020 | Listed for sale | $405,000 | MRED MLS |
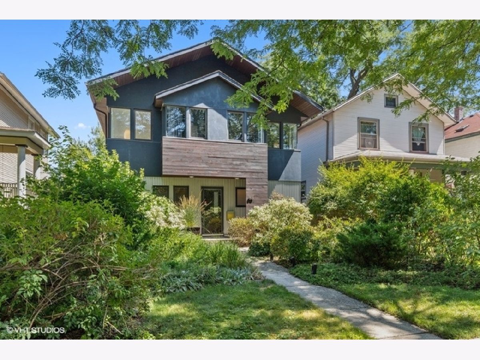
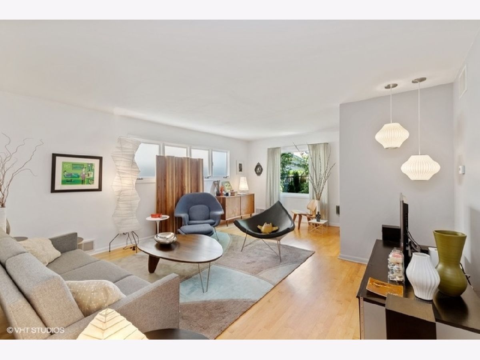
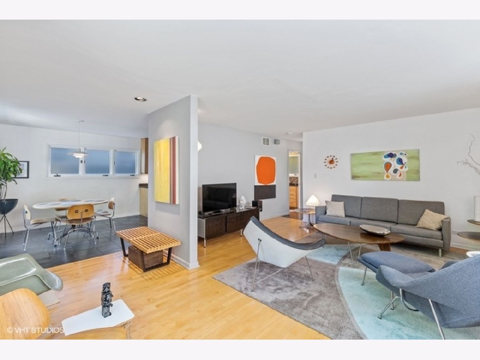
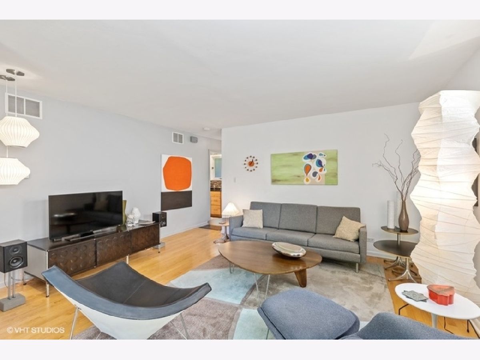
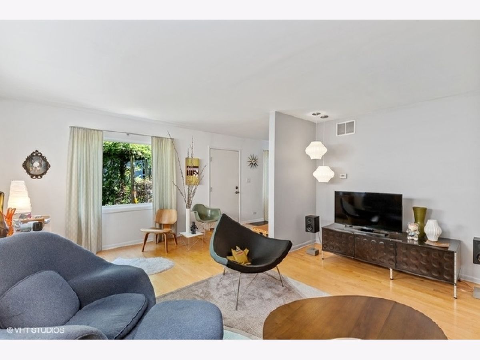
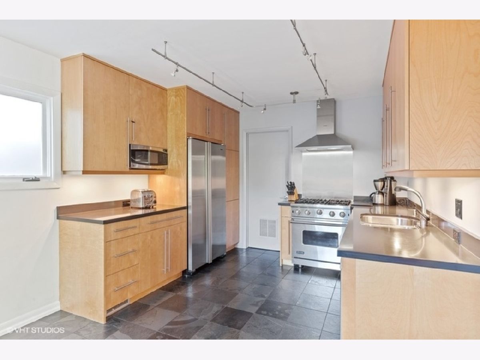
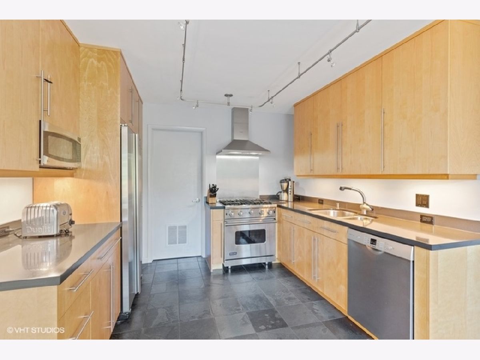
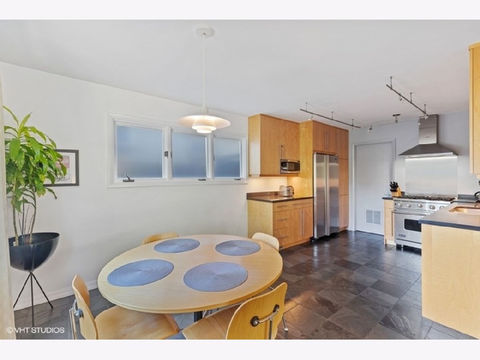
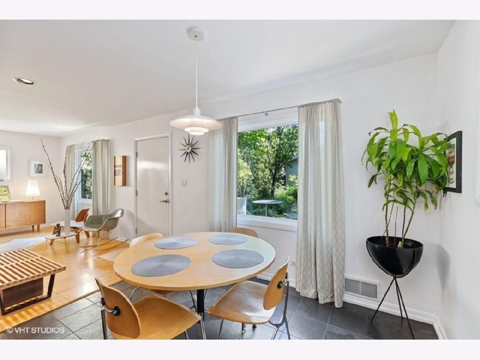
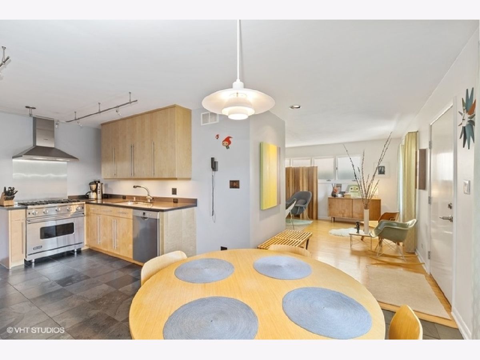
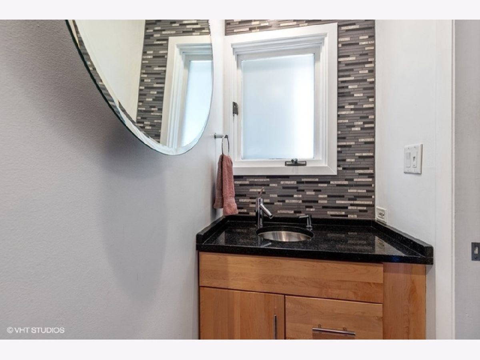
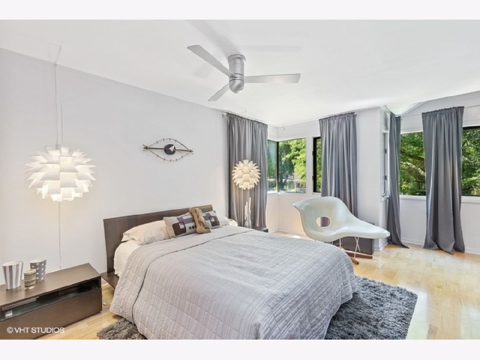
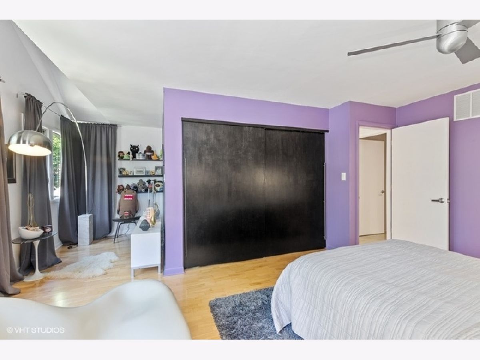
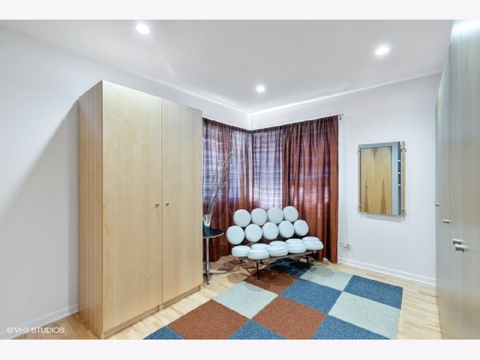
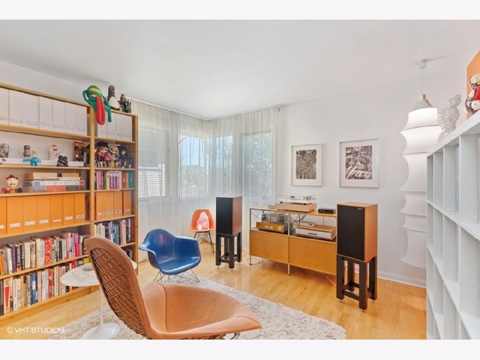
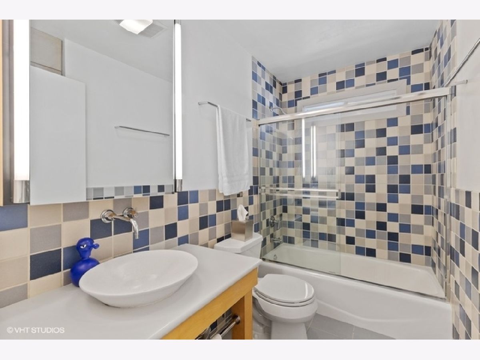
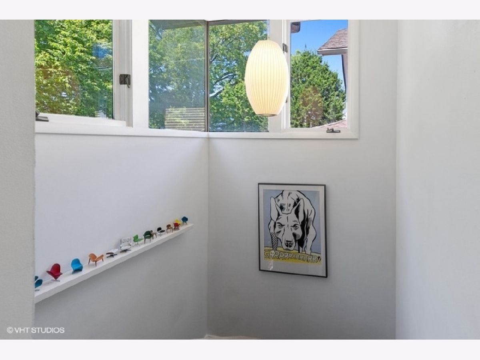
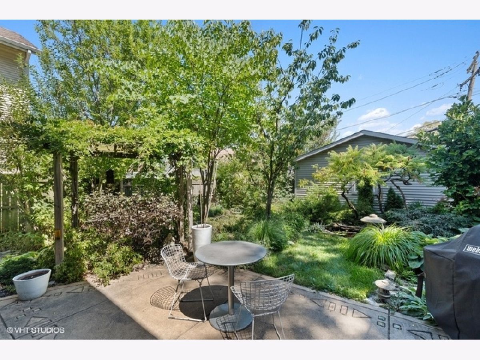
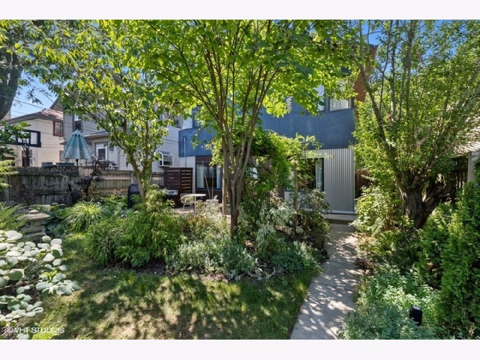
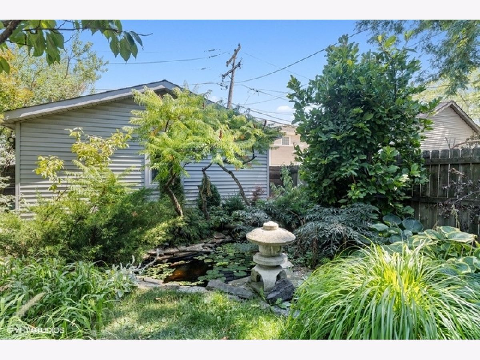
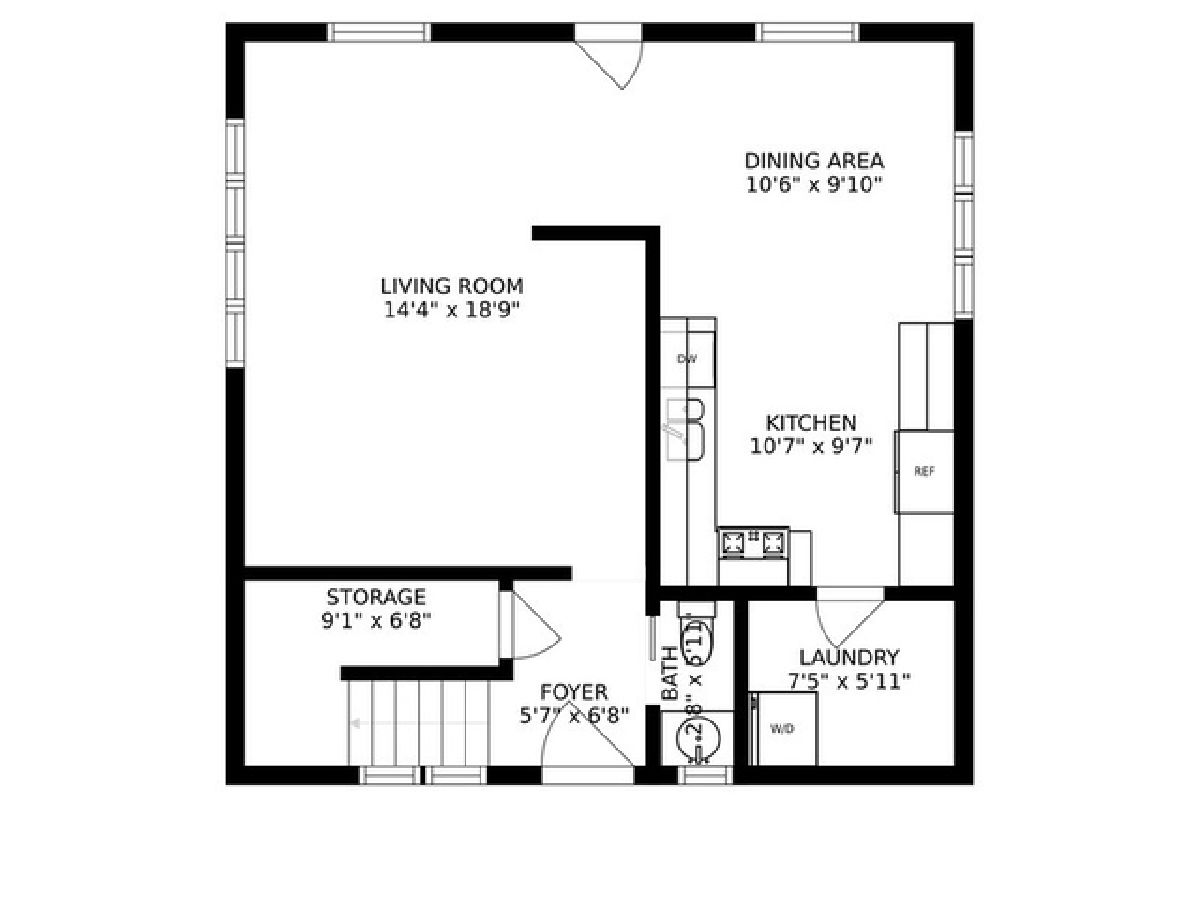
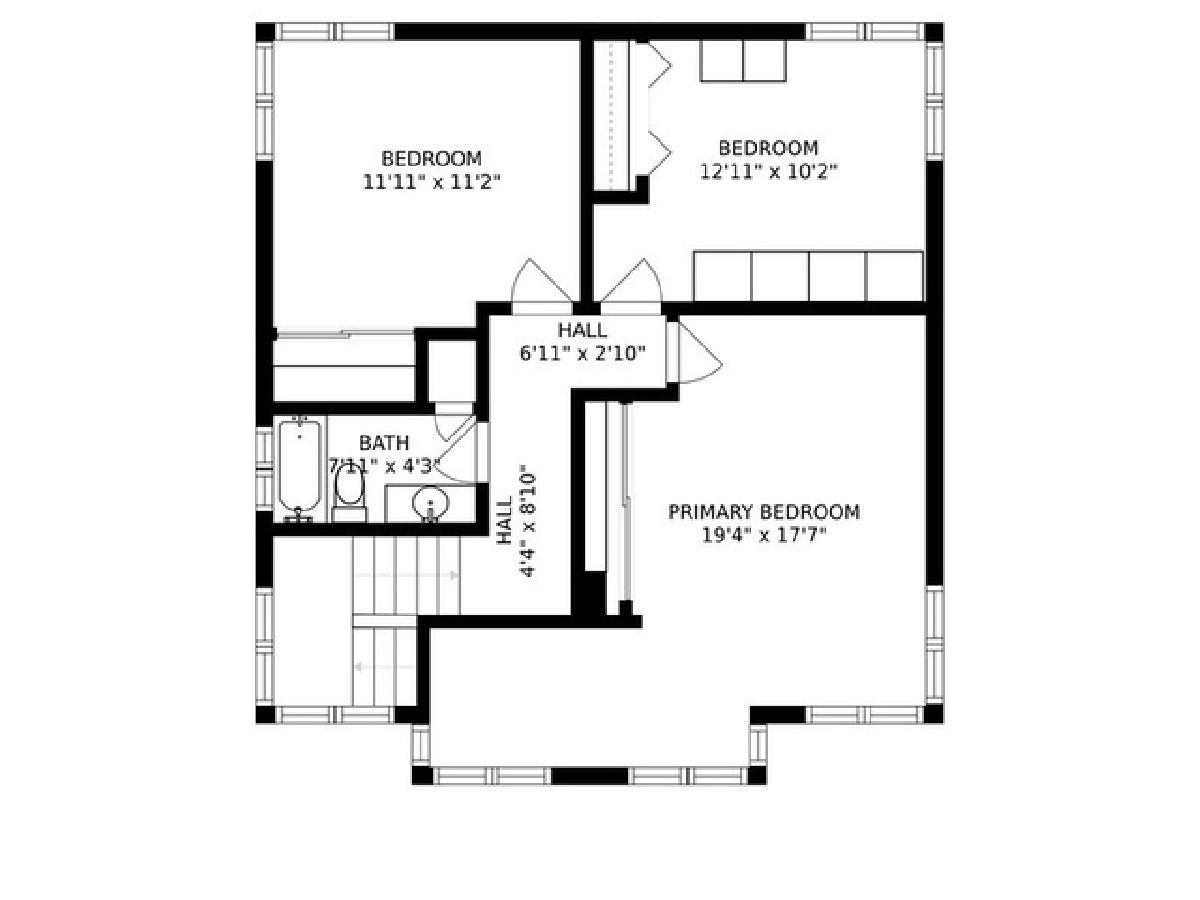
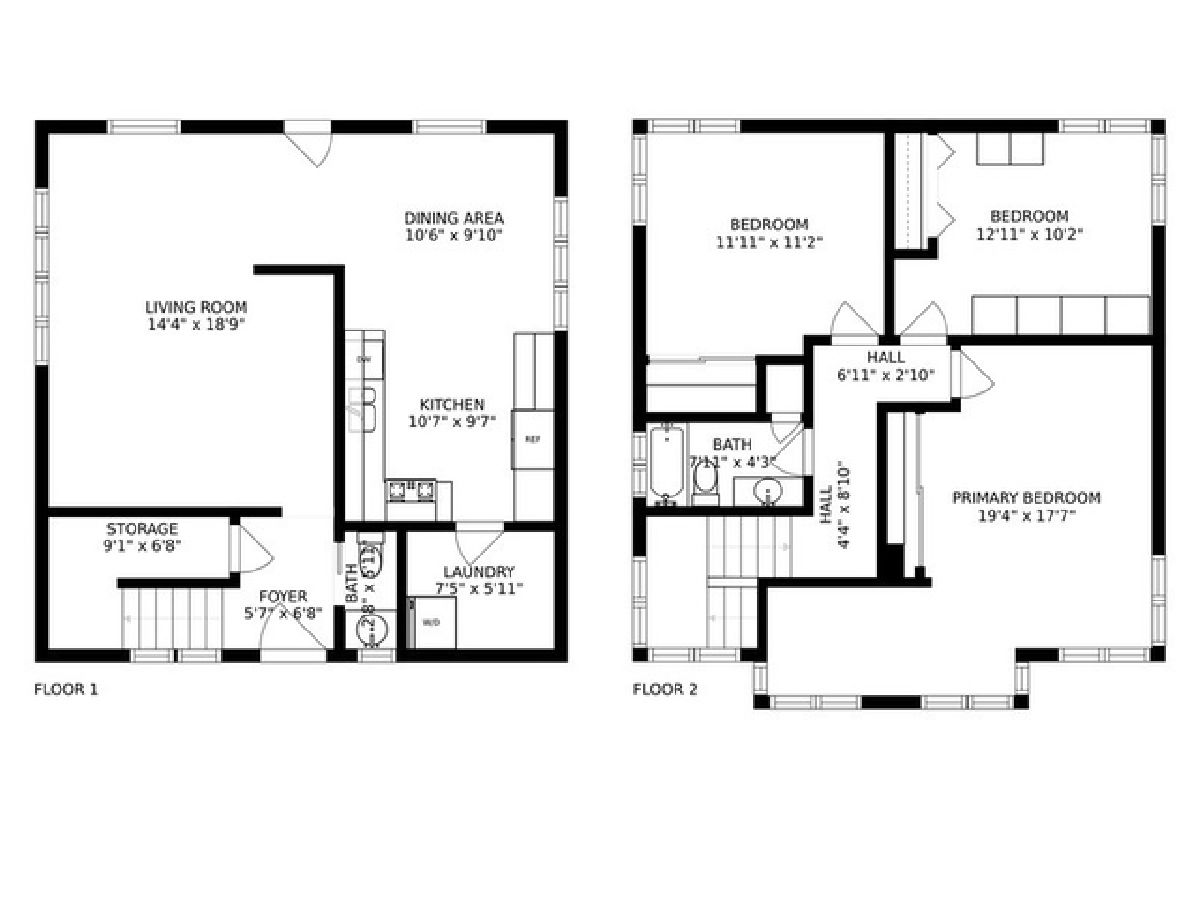
Room Specifics
Total Bedrooms: 3
Bedrooms Above Ground: 3
Bedrooms Below Ground: 0
Dimensions: —
Floor Type: Hardwood
Dimensions: —
Floor Type: Hardwood
Full Bathrooms: 2
Bathroom Amenities: —
Bathroom in Basement: 0
Rooms: Foyer,Storage
Basement Description: Slab
Other Specifics
| 2 | |
| — | |
| Off Alley | |
| Patio | |
| — | |
| 37X124 | |
| — | |
| None | |
| Hardwood Floors, First Floor Laundry, Open Floorplan, Some Window Treatmnt | |
| Range, Microwave, Dishwasher, Refrigerator, Washer, Dryer, Stainless Steel Appliance(s) | |
| Not in DB | |
| Curbs, Sidewalks, Street Lights, Street Paved | |
| — | |
| — | |
| — |
Tax History
| Year | Property Taxes |
|---|---|
| 2020 | $11,381 |
Contact Agent
Nearby Similar Homes
Nearby Sold Comparables
Contact Agent
Listing Provided By
Compass

