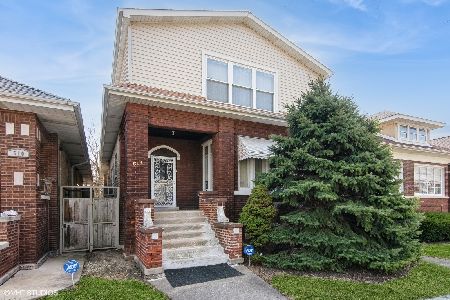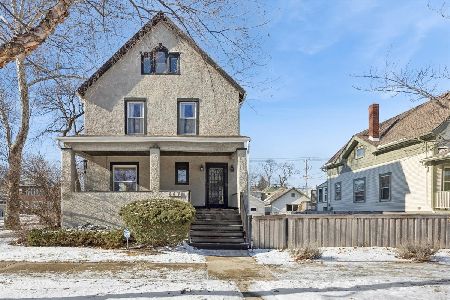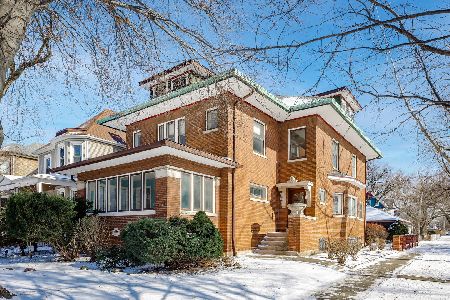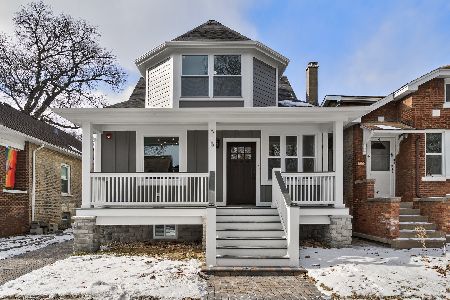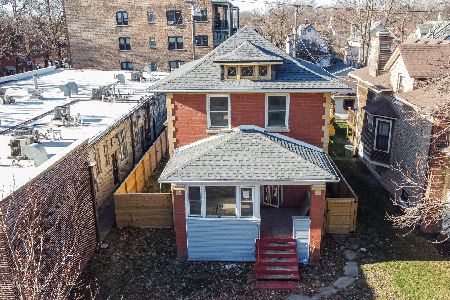[Address Unavailable], Oak Park, Illinois 60304
$312,000
|
Sold
|
|
| Status: | Closed |
| Sqft: | 1,600 |
| Cost/Sqft: | $206 |
| Beds: | 4 |
| Baths: | 2 |
| Year Built: | 1914 |
| Property Taxes: | $7,267 |
| Days On Market: | 6038 |
| Lot Size: | 0,00 |
Description
Vintage bungalow; fresh contemporary flair. New maple & stainless steel cabinet kitchen; pantry and maple floor. New full bath on 1st flr with pedestal tub and sink. New half bath on 2. Oak floors, AGW and natural wood in LR/DR, south exposure. 2 BR's on each floor. New tear off roof, rear porch and paint. Updated electric. Enclosed front porch, new fence and 56' lot with new landscaping. Popular Harrison St District
Property Specifics
| Single Family | |
| — | |
| Bungalow | |
| 1914 | |
| Full,Walkout | |
| — | |
| No | |
| — |
| Cook | |
| — | |
| 0 / Not Applicable | |
| None | |
| Lake Michigan | |
| Public Sewer | |
| 07282876 | |
| 16171060340000 |
Nearby Schools
| NAME: | DISTRICT: | DISTANCE: | |
|---|---|---|---|
|
Grade School
Longfellow Elementary School |
97 | — | |
|
Middle School
Percy Julian Middle School |
97 | Not in DB | |
|
High School
Oak Park & River Forest High Sch |
200 | Not in DB | |
Property History
| DATE: | EVENT: | PRICE: | SOURCE: |
|---|
Room Specifics
Total Bedrooms: 4
Bedrooms Above Ground: 4
Bedrooms Below Ground: 0
Dimensions: —
Floor Type: Hardwood
Dimensions: —
Floor Type: Hardwood
Dimensions: —
Floor Type: Carpet
Full Bathrooms: 2
Bathroom Amenities: —
Bathroom in Basement: 0
Rooms: Den,Enclosed Porch,Foyer,Gallery,Pantry,Screened Porch
Basement Description: Unfinished
Other Specifics
| — | |
| — | |
| Off Alley | |
| Porch Screened | |
| Fenced Yard,Landscaped | |
| 56X125 | |
| — | |
| Half | |
| First Floor Bedroom | |
| Range, Microwave, Dishwasher, Refrigerator, Washer, Dryer, Disposal | |
| Not in DB | |
| Pool, Tennis Courts, Sidewalks, Street Lights | |
| — | |
| — | |
| — |
Tax History
| Year | Property Taxes |
|---|
Contact Agent
Nearby Similar Homes
Nearby Sold Comparables
Contact Agent
Listing Provided By
Prudential Premier, LLC

