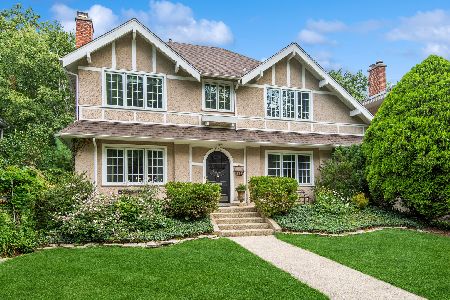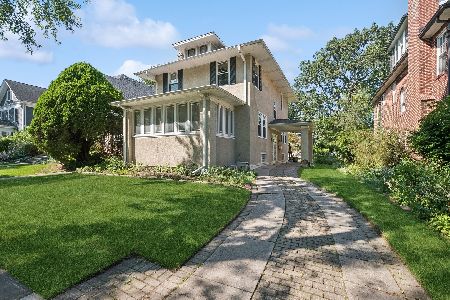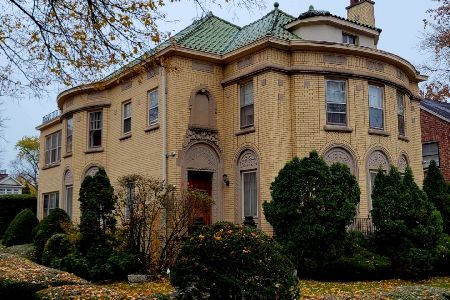518 Maple Avenue, Wilmette, Illinois 60091
$962,500
|
Sold
|
|
| Status: | Closed |
| Sqft: | 2,940 |
| Cost/Sqft: | $362 |
| Beds: | 4 |
| Baths: | 4 |
| Year Built: | 2004 |
| Property Taxes: | $16,569 |
| Days On Market: | 3054 |
| Lot Size: | 0,21 |
Description
Lovely custom-designed East Wilmette home on fabulous property and in fabulous location! Walk to Gillson Park/Beach/Lake Michigan, Maple Park, Metra, Linden "El" stop, town and both Central and St. Francis Elementary schools. This newly constructed brick home offers so much including open floor plan, beautiful family room with cathedral ceiling that opens to beautiful oversized back yard with deck; spacious sunny white kitchen; 1st floor bedrooms w/baths; mud room; 1st floor laundry; hardwood floors throughout. Rarely found attached 2-car garage! Excellent newly constructed basement space with high ceilings just waiting to be finished. This floor plan is so versatile! Living space and walkable location is perfect for a young family also for those who wish to have first floor living. Attached 2-car garage eliminates snow and long walk to alley! Thoughtfully designed and perfect for any buyer. Quiet tree-lined neighborhood. Don't miss this lovely home and great value!
Property Specifics
| Single Family | |
| — | |
| — | |
| 2004 | |
| Full | |
| — | |
| No | |
| 0.21 |
| Cook | |
| — | |
| 0 / Not Applicable | |
| None | |
| Lake Michigan | |
| Public Sewer, Overhead Sewers | |
| 09741597 | |
| 05344040030000 |
Nearby Schools
| NAME: | DISTRICT: | DISTANCE: | |
|---|---|---|---|
|
Grade School
Central Elementary School |
39 | — | |
|
Middle School
Wilmette Junior High School |
39 | Not in DB | |
|
High School
New Trier Twp H.s. Northfield/wi |
203 | Not in DB | |
|
Alternate Junior High School
Highcrest Middle School |
— | Not in DB | |
Property History
| DATE: | EVENT: | PRICE: | SOURCE: |
|---|---|---|---|
| 27 Apr, 2018 | Sold | $962,500 | MRED MLS |
| 10 Mar, 2018 | Under contract | $1,065,000 | MRED MLS |
| — | Last price change | $1,150,000 | MRED MLS |
| 6 Sep, 2017 | Listed for sale | $1,150,000 | MRED MLS |
Room Specifics
Total Bedrooms: 4
Bedrooms Above Ground: 4
Bedrooms Below Ground: 0
Dimensions: —
Floor Type: Hardwood
Dimensions: —
Floor Type: Hardwood
Dimensions: —
Floor Type: Hardwood
Full Bathrooms: 4
Bathroom Amenities: Whirlpool,Handicap Shower,Double Sink
Bathroom in Basement: 0
Rooms: Foyer
Basement Description: Unfinished
Other Specifics
| 2 | |
| Concrete Perimeter | |
| Brick | |
| Deck | |
| Fenced Yard | |
| 50 X 180 | |
| — | |
| Full | |
| Vaulted/Cathedral Ceilings, Skylight(s), Hardwood Floors, First Floor Bedroom, First Floor Laundry, First Floor Full Bath | |
| Range, Microwave, Dishwasher, High End Refrigerator, Washer, Dryer, Disposal, Trash Compactor, Range Hood | |
| Not in DB | |
| Pool, Tennis Courts, Sidewalks, Street Lights | |
| — | |
| — | |
| Gas Starter |
Tax History
| Year | Property Taxes |
|---|---|
| 2018 | $16,569 |
Contact Agent
Nearby Similar Homes
Nearby Sold Comparables
Contact Agent
Listing Provided By
@properties










