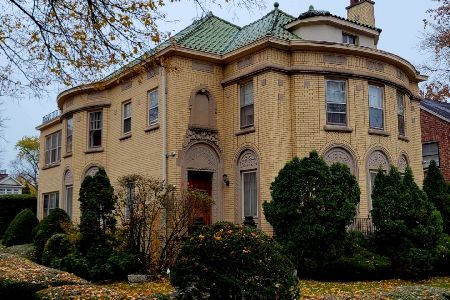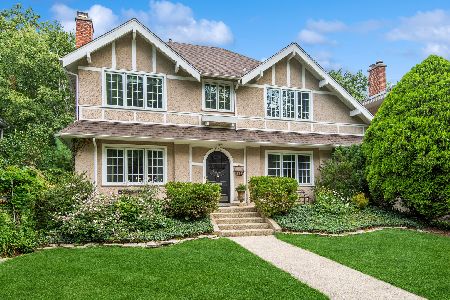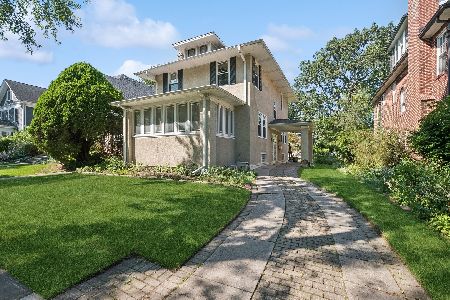524 Maple Avenue, Wilmette, Illinois 60091
$1,000,000
|
Sold
|
|
| Status: | Closed |
| Sqft: | 3,215 |
| Cost/Sqft: | $350 |
| Beds: | 4 |
| Baths: | 4 |
| Year Built: | 1941 |
| Property Taxes: | $21,888 |
| Days On Market: | 3612 |
| Lot Size: | 0,00 |
Description
Opportunity knocks. Don't miss out on this East Wilmette classic designed by Harold Zook. It has served longtime owners well but it's time to pass the baton and finish bringing this home into the 21st century. The kitchen has already been updated and the adjoining first floor family room, with fireplace and access to the 180 foot deep lot, beckons family and friends for a casual night at home or a lazy Sunday spent catching up on a good read or binge watching Netflix. There is no shortage of elegant space either; the living room has a fireplace (currently decorative) and beautiful floor to ceiling windows. The dining room adjoins the living room and sunroom. Need more hangout space, give the basement rumpus room a try: perfect for a media center, pool table, playroom or crafts. Three bedrooms on the second floor and a third floor getaway that would be great for nimble guests, teens or a fabulous home office. Make it yours. Close to Gillson Park, the Purple line and Metra.
Property Specifics
| Single Family | |
| — | |
| Colonial | |
| 1941 | |
| Full | |
| — | |
| No | |
| — |
| Cook | |
| — | |
| 0 / Not Applicable | |
| None | |
| Public | |
| Public Sewer | |
| 09149487 | |
| 05344040080000 |
Nearby Schools
| NAME: | DISTRICT: | DISTANCE: | |
|---|---|---|---|
|
Grade School
Central Elementary School |
39 | — | |
|
Middle School
Wilmette Junior High School |
39 | Not in DB | |
|
High School
New Trier Twp H.s. Northfield/wi |
203 | Not in DB | |
Property History
| DATE: | EVENT: | PRICE: | SOURCE: |
|---|---|---|---|
| 5 Jul, 2016 | Sold | $1,000,000 | MRED MLS |
| 20 May, 2016 | Under contract | $1,125,000 | MRED MLS |
| — | Last price change | $1,175,000 | MRED MLS |
| 26 Feb, 2016 | Listed for sale | $1,175,000 | MRED MLS |
Room Specifics
Total Bedrooms: 4
Bedrooms Above Ground: 4
Bedrooms Below Ground: 0
Dimensions: —
Floor Type: Carpet
Dimensions: —
Floor Type: Hardwood
Dimensions: —
Floor Type: Carpet
Full Bathrooms: 4
Bathroom Amenities: —
Bathroom in Basement: 0
Rooms: Eating Area,Enclosed Porch Heated,Foyer,Office,Recreation Room,Sitting Room
Basement Description: Partially Finished
Other Specifics
| 2 | |
| — | |
| — | |
| Patio | |
| — | |
| 60X180 | |
| Finished,Interior Stair | |
| Full | |
| Bar-Wet, Hardwood Floors | |
| Microwave, Dishwasher, Refrigerator, High End Refrigerator, Freezer, Washer, Dryer, Disposal, Trash Compactor | |
| Not in DB | |
| — | |
| — | |
| — | |
| Wood Burning, Gas Starter, Decorative |
Tax History
| Year | Property Taxes |
|---|---|
| 2016 | $21,888 |
Contact Agent
Nearby Similar Homes
Nearby Sold Comparables
Contact Agent
Listing Provided By
Coldwell Banker Residential










