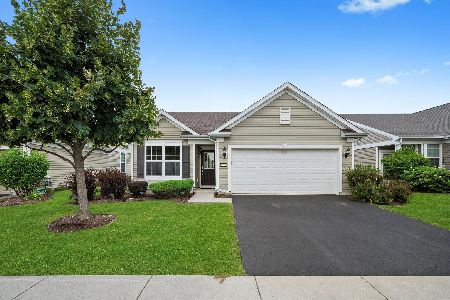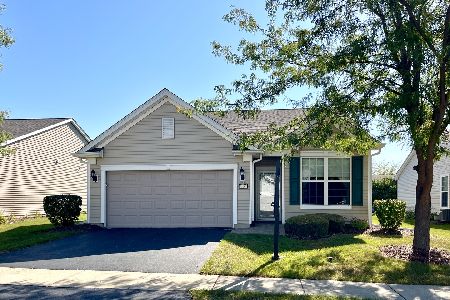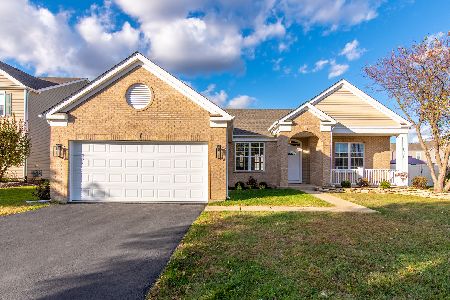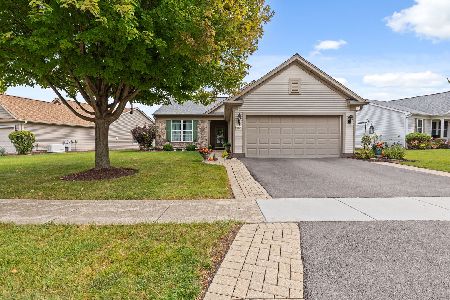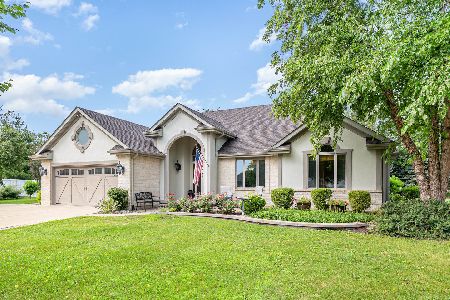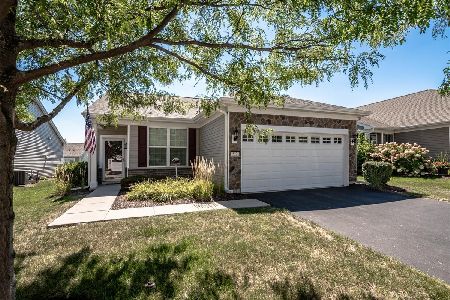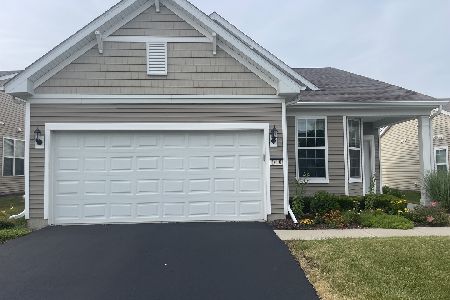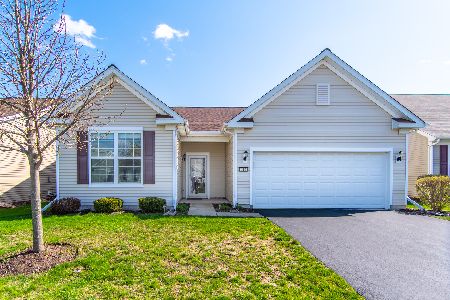518 Pleasant Drive, Shorewood, Illinois 60404
$390,000
|
Sold
|
|
| Status: | Closed |
| Sqft: | 2,121 |
| Cost/Sqft: | $184 |
| Beds: | 2 |
| Baths: | 2 |
| Year Built: | 2014 |
| Property Taxes: | $6,113 |
| Days On Market: | 987 |
| Lot Size: | 0,14 |
Description
Don't miss this Shorewood Glen Del Webb sprawling well maintained 9ft ceiling ranch! Upon entry you have the second bedroom with private bath to the left of the generously sized long open foyer the Ascend Model provides. Continuing through the generous foyer are beautiful glass french doors with a glass transom above for entry to the office/den. To the right of the foyer is a hallway leading to the separate laundry room with a slop sink and front load washer and dryer and a doorway to the insulated and drywalled 3 car tandem garage. Once through the foyer the home opens into a beautiful kitchen with granite countertops and a raised dishwasher for extra ease loading and unloading, FANTASTIC bar height island, on trend custom backsplash and staggered height cabinetry. The adjacent breakfast room has plantation shutters. The adjoining family room leads to the sun drenched sun room with plantation shutters as well. The primary bedroom has a private large bathroom with double sinks, private commode room, custom walk-in closet and walk-in shower. The property is a very short walk to the main Clubhouse. This 1-owner home is in excellent condition. New roof 2017.
Property Specifics
| Single Family | |
| — | |
| — | |
| 2014 | |
| — | |
| ASCEND | |
| No | |
| 0.14 |
| Will | |
| Shorewood Glen Del Webb | |
| 245 / Monthly | |
| — | |
| — | |
| — | |
| 11737409 | |
| 0506173100100000 |
Nearby Schools
| NAME: | DISTRICT: | DISTANCE: | |
|---|---|---|---|
|
Grade School
Walnut Trails |
201 | — | |
|
High School
Minooka Community High School |
111 | Not in DB | |
Property History
| DATE: | EVENT: | PRICE: | SOURCE: |
|---|---|---|---|
| 24 Apr, 2023 | Sold | $390,000 | MRED MLS |
| 19 Mar, 2023 | Under contract | $390,000 | MRED MLS |
| 14 Mar, 2023 | Listed for sale | $390,000 | MRED MLS |
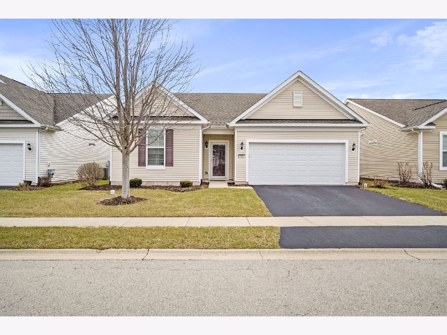
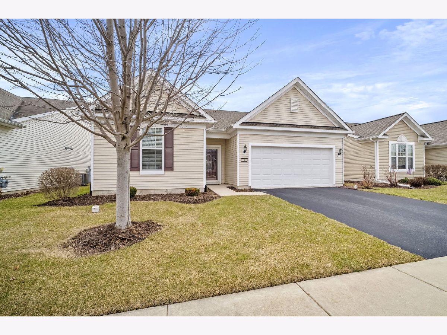
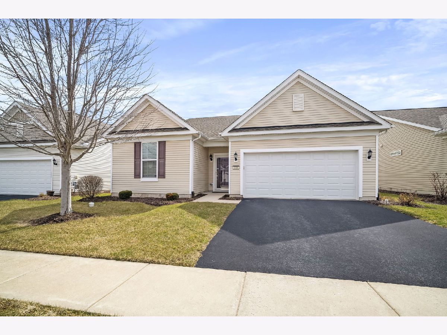
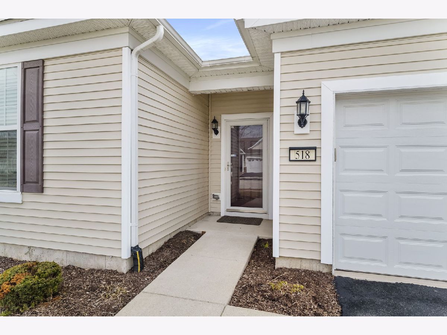
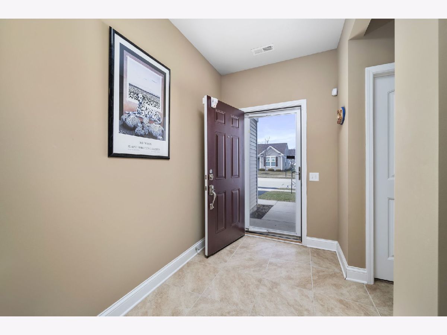
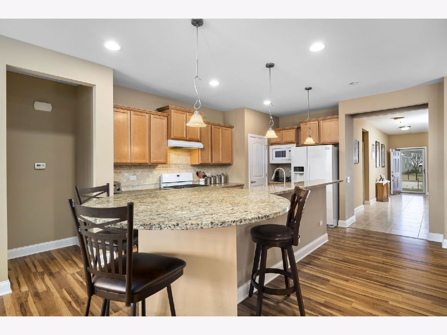
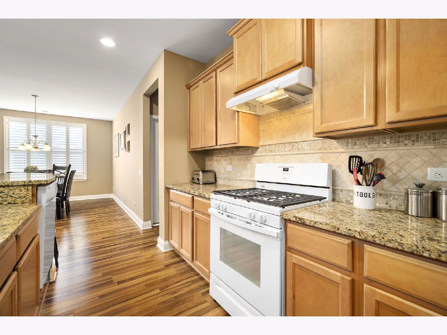
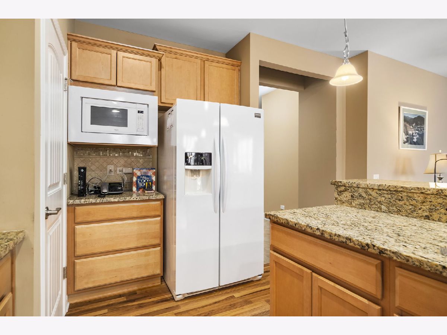
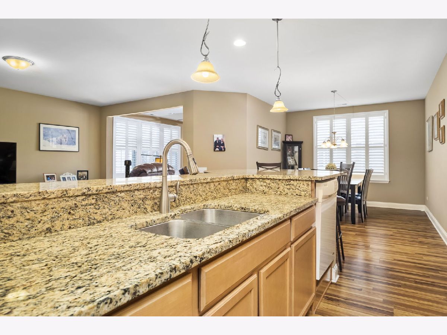
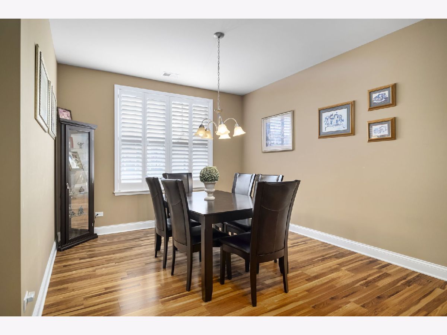
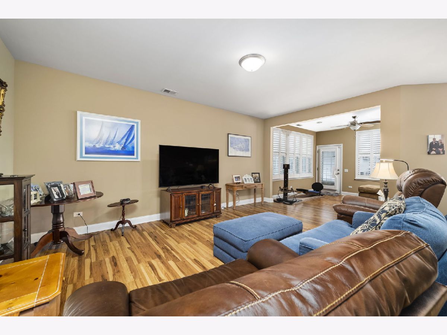
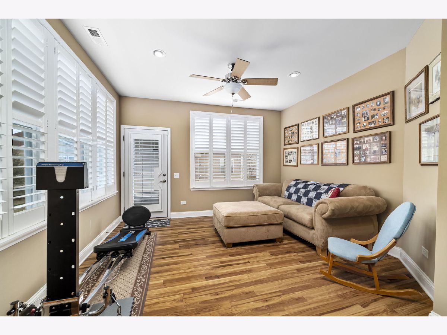
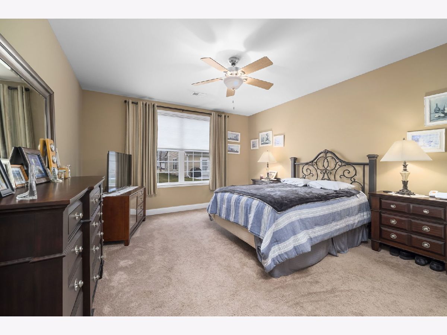
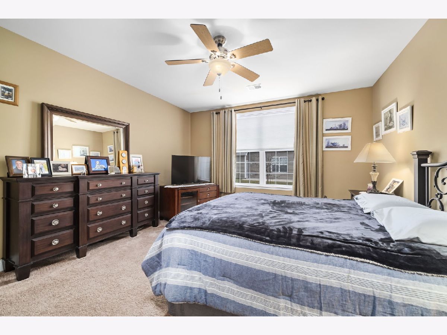
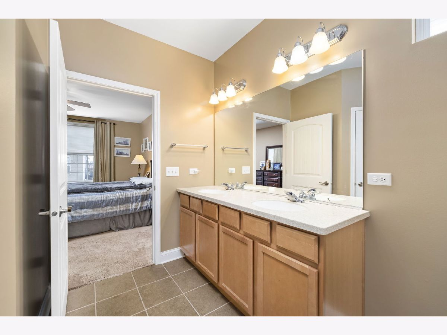
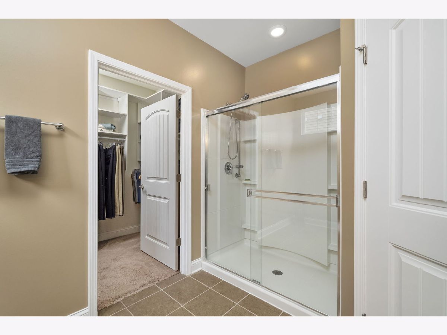
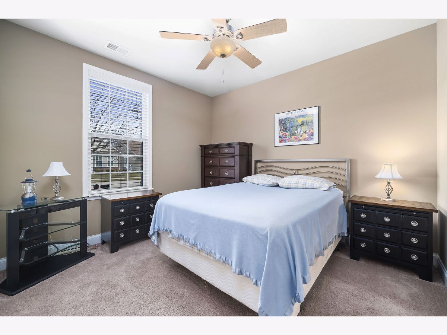
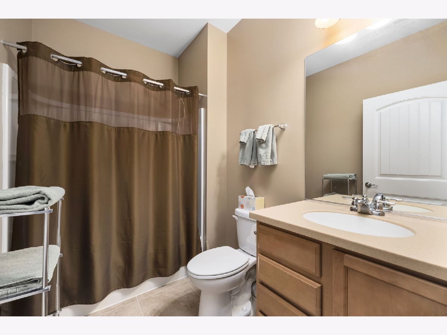
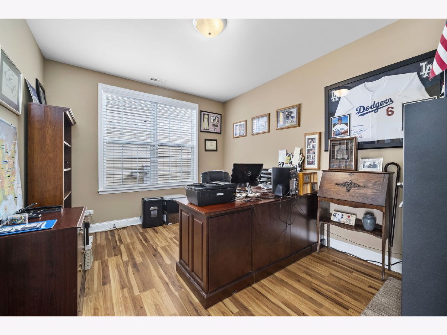
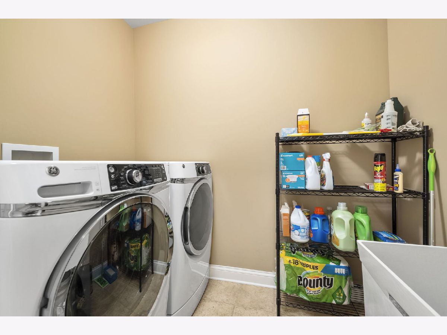
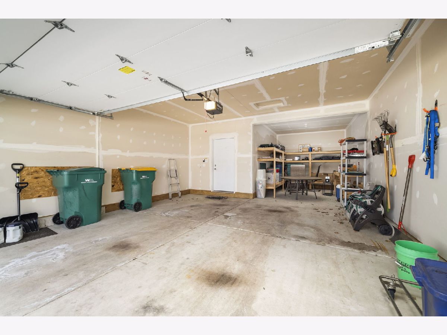
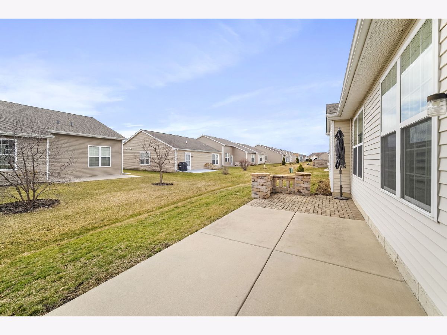
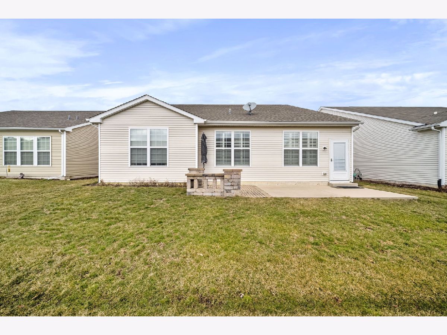
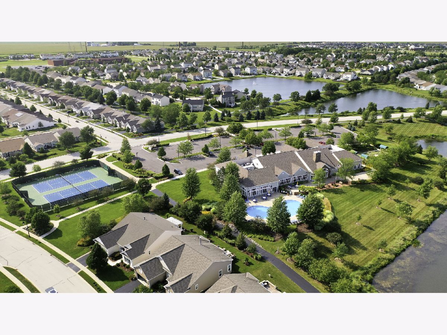
Room Specifics
Total Bedrooms: 2
Bedrooms Above Ground: 2
Bedrooms Below Ground: 0
Dimensions: —
Floor Type: —
Full Bathrooms: 2
Bathroom Amenities: Separate Shower,Double Sink
Bathroom in Basement: —
Rooms: —
Basement Description: None
Other Specifics
| 3 | |
| — | |
| Asphalt | |
| — | |
| — | |
| 111.8X52.8X111.7X52.8 | |
| — | |
| — | |
| — | |
| — | |
| Not in DB | |
| — | |
| — | |
| — | |
| — |
Tax History
| Year | Property Taxes |
|---|---|
| 2023 | $6,113 |
Contact Agent
Nearby Similar Homes
Nearby Sold Comparables
Contact Agent
Listing Provided By
RE/MAX Ultimate Professionals

