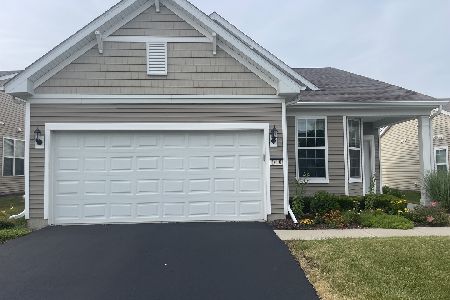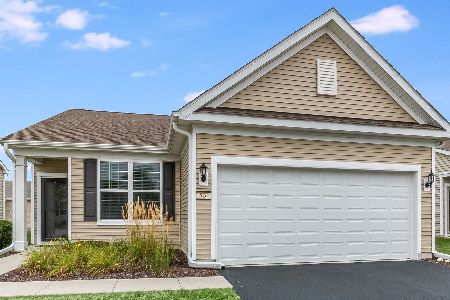522 Pleasant Drive, Shorewood, Illinois 60404
$340,000
|
Sold
|
|
| Status: | Closed |
| Sqft: | 1,241 |
| Cost/Sqft: | $274 |
| Beds: | 2 |
| Baths: | 2 |
| Year Built: | 2014 |
| Property Taxes: | $6,632 |
| Days On Market: | 136 |
| Lot Size: | 0,00 |
Description
Check out this one-of-a-kind Discover Model ranch home! Spanning 1,241 sq ft, it features 2 bedrooms or 1 bedroom plus a den, a kitchen with a large granite island perfect for seating, and an open layout connecting to the living room. The home boasts numerous upgrades, including modern kitchen appliances, a main bedroom with a spacious walk-in closet, and a private bathroom with a luxurious walk-in spa shower. The bright sunroom, filled with windows, overlooks a charming brick patio, while the 2-car extended garage includes an extra 9' x 9' storage area. All of this is located in the highly sought-after Shorewood Glen Del Webb community, offering resort-style amenities like a secured entrance, clubhouse, state-of-the-art fitness center, indoor and outdoor pools, tennis and pickleball courts, bocce courts, walking trails, fishing ponds, and a wide variety of clubs and classes.
Property Specifics
| Single Family | |
| — | |
| — | |
| 2014 | |
| — | |
| Discover | |
| No | |
| — |
| Will | |
| Shorewood Glen Del Webb | |
| 290 / Monthly | |
| — | |
| — | |
| — | |
| 12430663 | |
| 0506173100080000 |
Nearby Schools
| NAME: | DISTRICT: | DISTANCE: | |
|---|---|---|---|
|
Grade School
Walnut Trails |
201 | — | |
|
High School
Minooka Community High School |
111 | Not in DB | |
Property History
| DATE: | EVENT: | PRICE: | SOURCE: |
|---|---|---|---|
| 24 Aug, 2016 | Sold | $230,000 | MRED MLS |
| 6 Jul, 2016 | Under contract | $239,900 | MRED MLS |
| — | Last price change | $244,800 | MRED MLS |
| 4 May, 2016 | Listed for sale | $244,800 | MRED MLS |
| 17 Sep, 2025 | Sold | $340,000 | MRED MLS |
| 4 Sep, 2025 | Under contract | $340,000 | MRED MLS |
| 2 Sep, 2025 | Listed for sale | $340,000 | MRED MLS |
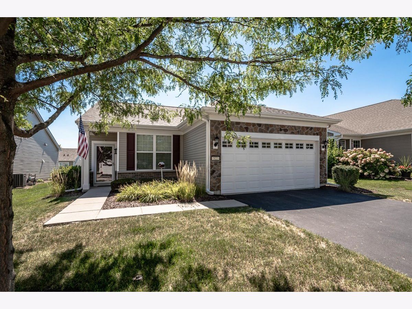
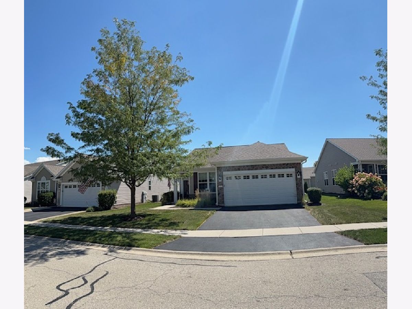
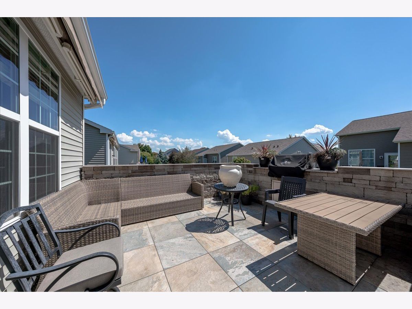
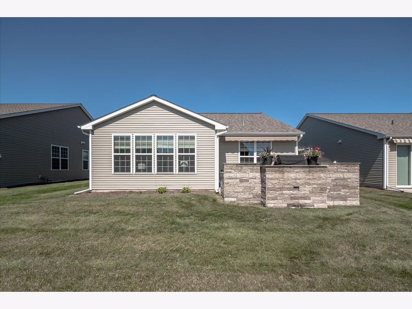
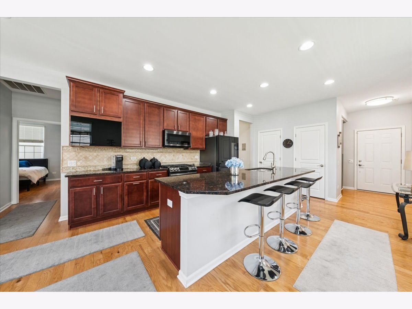
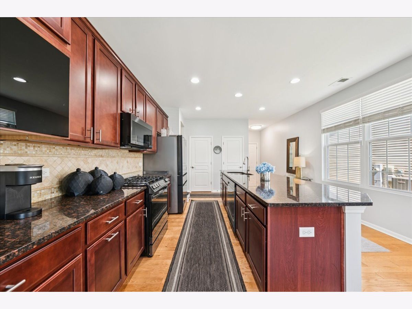
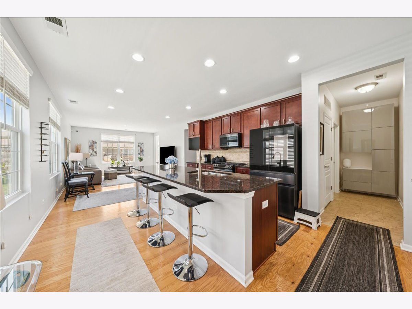
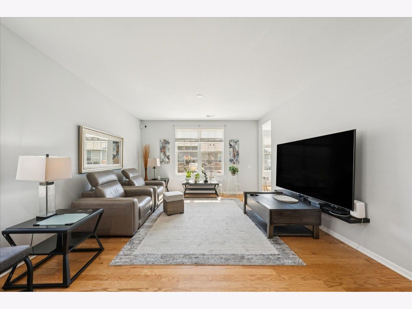
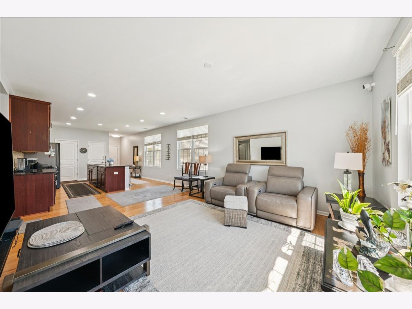
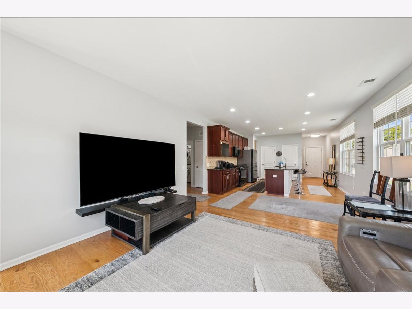
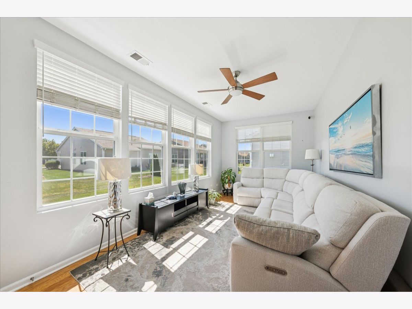
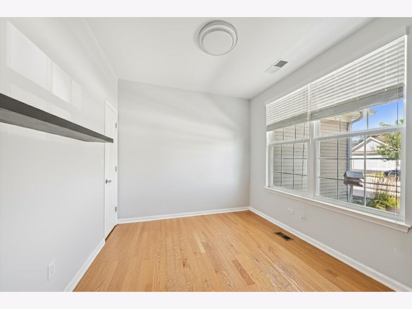
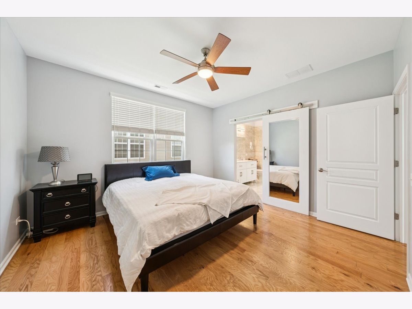
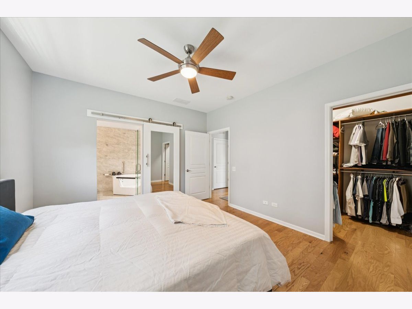
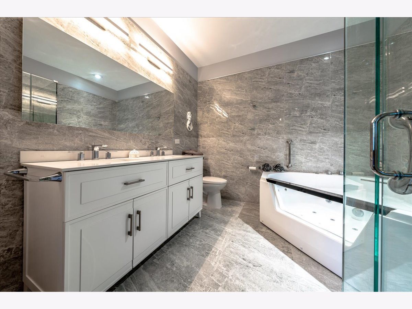
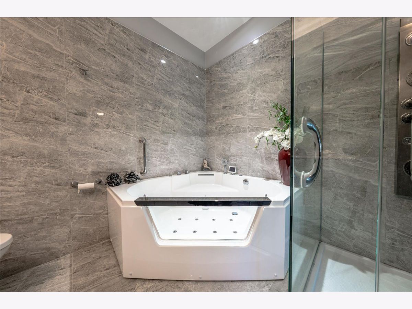
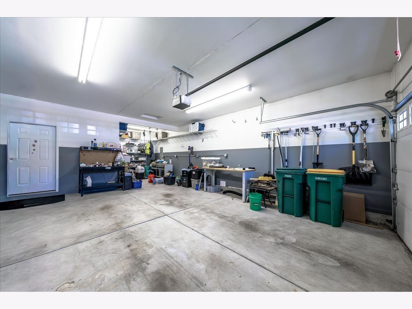
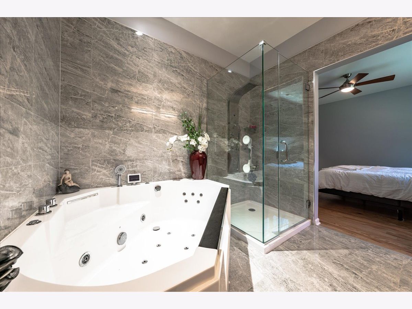
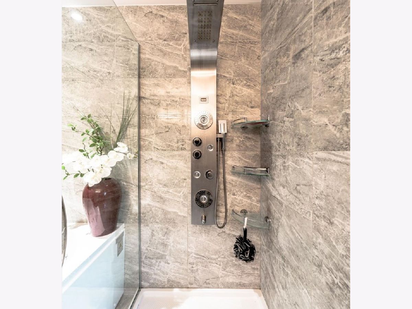
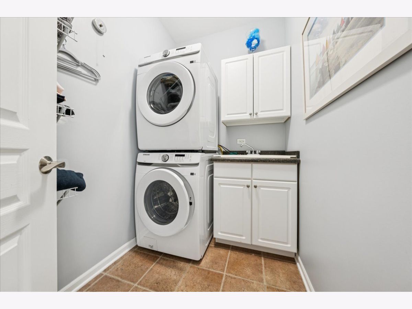
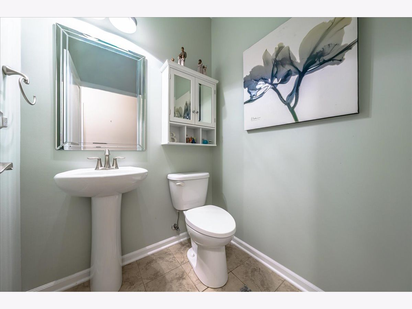
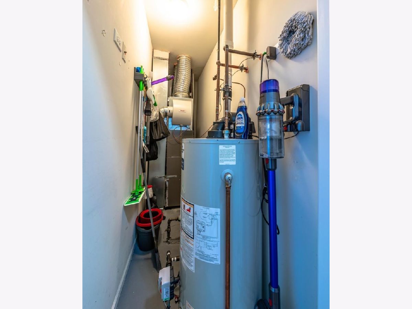
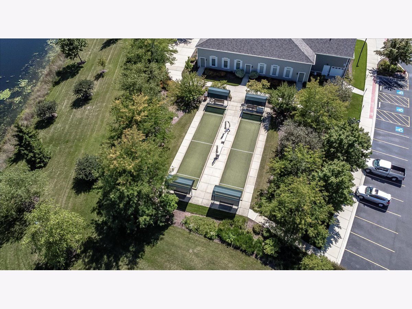
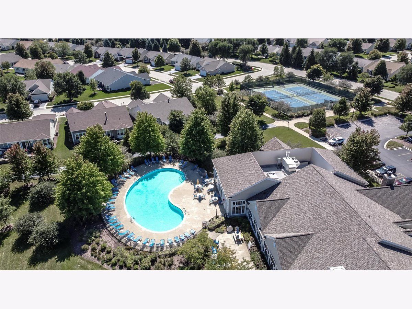
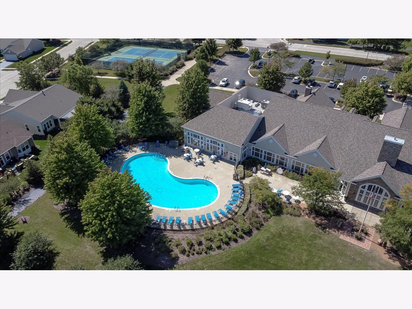
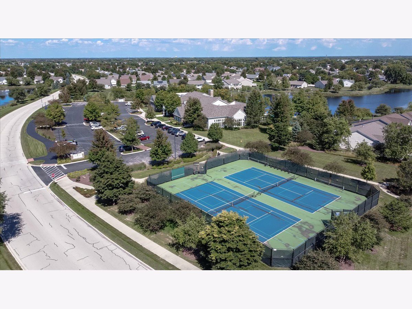
Room Specifics
Total Bedrooms: 2
Bedrooms Above Ground: 2
Bedrooms Below Ground: 0
Dimensions: —
Floor Type: —
Full Bathrooms: 2
Bathroom Amenities: Separate Shower
Bathroom in Basement: 0
Rooms: —
Basement Description: —
Other Specifics
| 2 | |
| — | |
| — | |
| — | |
| — | |
| 52.80 x 110 | |
| — | |
| — | |
| — | |
| — | |
| Not in DB | |
| — | |
| — | |
| — | |
| — |
Tax History
| Year | Property Taxes |
|---|---|
| 2016 | $4,531 |
| 2025 | $6,632 |
Contact Agent
Nearby Similar Homes
Nearby Sold Comparables
Contact Agent
Listing Provided By
Coldwell Banker Real Estate Group





