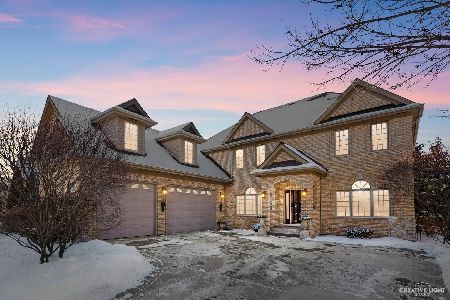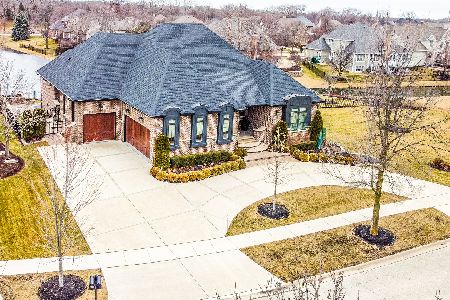518 Sierra Rose Circle, Joliet, Illinois 60431
$361,000
|
Sold
|
|
| Status: | Closed |
| Sqft: | 2,567 |
| Cost/Sqft: | $138 |
| Beds: | 4 |
| Baths: | 4 |
| Year Built: | 2005 |
| Property Taxes: | $11,739 |
| Days On Market: | 3215 |
| Lot Size: | 0,60 |
Description
Absolutely stunning Serena built, waterfront home! The exterior is brick,stone and hardyboard. Back deck, overlooking the water is maintenance free. There are 2 a/c, furnaces and water heaters. Floor to ceiling stone fireplace in living room as well as a second fireplace in finished basement. High quality cabinets and granite counters. Kitchen island is limestone. Cabinets hardware is oil rubbed bronze. Maple flooring, trim is birch. Laundry room has a hidden sink. Basement has a dry bar but is piped for a wet bar. Jack n Jill bath upstairs. Master bath is a whirlpool and has double sinks. First floor full bath and laundry. There is a separate mudroom. Extra deep 2.5 car garage with water spigot. The master tray ceiling has electricity for rope lighting. Walk in pantry, convection oven with warming drawer. Flooring in step down office is cherry. There is extra storage through bedroom 3 and bedroom 2 has 3 closets.Master bath has heated floors. See additional information. Short sale.
Property Specifics
| Single Family | |
| — | |
| — | |
| 2005 | |
| — | |
| — | |
| Yes | |
| 0.6 |
| Will | |
| — | |
| 35 / Monthly | |
| — | |
| — | |
| — | |
| 09515175 | |
| 0506111080340000 |
Property History
| DATE: | EVENT: | PRICE: | SOURCE: |
|---|---|---|---|
| 1 Aug, 2017 | Sold | $361,000 | MRED MLS |
| 22 Apr, 2017 | Under contract | $355,000 | MRED MLS |
| — | Last price change | $365,000 | MRED MLS |
| 27 Feb, 2017 | Listed for sale | $375,000 | MRED MLS |
Room Specifics
Total Bedrooms: 4
Bedrooms Above Ground: 4
Bedrooms Below Ground: 0
Dimensions: —
Floor Type: —
Dimensions: —
Floor Type: —
Dimensions: —
Floor Type: —
Full Bathrooms: 4
Bathroom Amenities: Whirlpool,Separate Shower,Double Sink,Full Body Spray Shower,Soaking Tub
Bathroom in Basement: 1
Rooms: —
Basement Description: Partially Finished,Exterior Access
Other Specifics
| 2.5 | |
| — | |
| Concrete | |
| — | |
| — | |
| 80 X 321 X 75 X 363 | |
| Dormer | |
| — | |
| — | |
| — | |
| Not in DB | |
| — | |
| — | |
| — | |
| — |
Tax History
| Year | Property Taxes |
|---|---|
| 2017 | $11,739 |
Contact Agent
Nearby Similar Homes
Nearby Sold Comparables
Contact Agent
Listing Provided By
RE/MAX Ultimate Professionals





