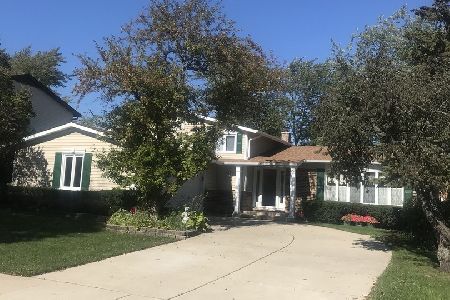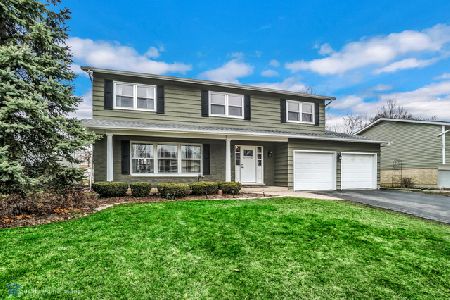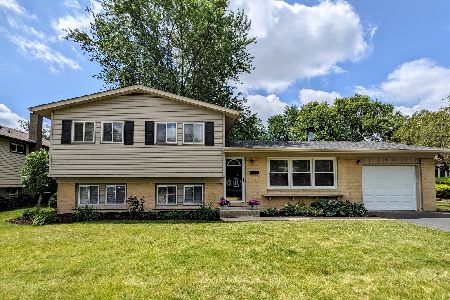606 Tanglewood Drive, Arlington Heights, Illinois 60004
$360,000
|
Sold
|
|
| Status: | Closed |
| Sqft: | 2,188 |
| Cost/Sqft: | $174 |
| Beds: | 4 |
| Baths: | 3 |
| Year Built: | 1970 |
| Property Taxes: | $9,598 |
| Days On Market: | 2090 |
| Lot Size: | 0,21 |
Description
Sought-after Arlington Heights: meticulously maintained home in highly desirable Berkley Square neighborhood! 4-bedroom raised ranch with generous light-filled, eat-in Kitchen and generous Family room with a custom bay window. The bright Kitchen features a sliding glass patio door opening to sprawling backyard deck - perfect for entertaining! The landscaped, fenced backyard is not to be missed ... along with the deck and grass area, there is a patio and outdoor fire pit perfect for roasting s'mores. Four Bedrooms include a Master with en-suite bathroom. Three additional bedrooms on the main floor and a full bathroom round out the main level. The Lower Level adds considerable extra living space, including a half bath! Enjoy the convenience of an attached two-car Garage with new flooring and custom cabinetry for extra storage. This home has it all, even a NEW ROOF in 2020! Over $60K in upgrades including fantastic shed, great for storage!
Property Specifics
| Single Family | |
| — | |
| — | |
| 1970 | |
| Full | |
| — | |
| No | |
| 0.21 |
| Cook | |
| Berkley Square | |
| 0 / Not Applicable | |
| None | |
| Lake Michigan,Public | |
| Public Sewer, Sewer-Storm | |
| 10701270 | |
| 03074130140000 |
Nearby Schools
| NAME: | DISTRICT: | DISTANCE: | |
|---|---|---|---|
|
Grade School
Edgar A Poe Elementary School |
21 | — | |
|
Middle School
Cooper Middle School |
21 | Not in DB | |
|
High School
Buffalo Grove High School |
214 | Not in DB | |
Property History
| DATE: | EVENT: | PRICE: | SOURCE: |
|---|---|---|---|
| 27 Aug, 2010 | Sold | $333,000 | MRED MLS |
| 20 May, 2010 | Under contract | $339,000 | MRED MLS |
| 27 Apr, 2010 | Listed for sale | $339,000 | MRED MLS |
| 28 Aug, 2020 | Sold | $360,000 | MRED MLS |
| 9 May, 2020 | Under contract | $380,000 | MRED MLS |
| 30 Apr, 2020 | Listed for sale | $380,000 | MRED MLS |
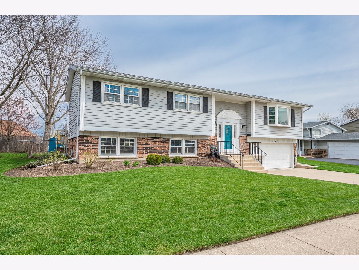
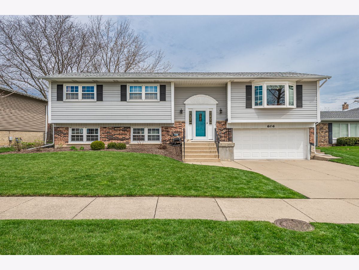
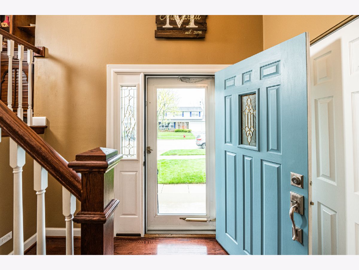



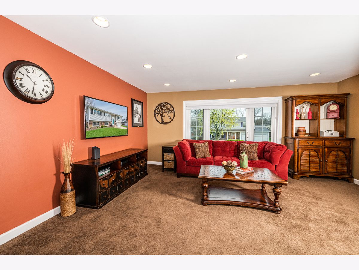

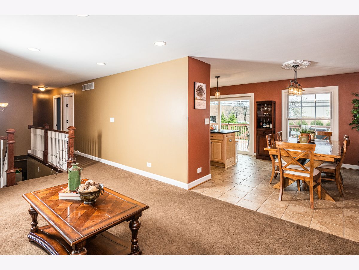


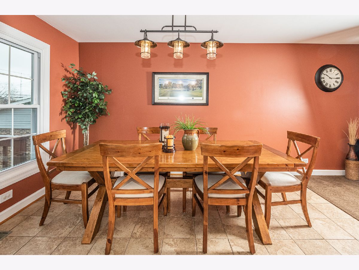

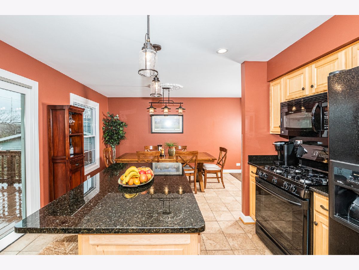
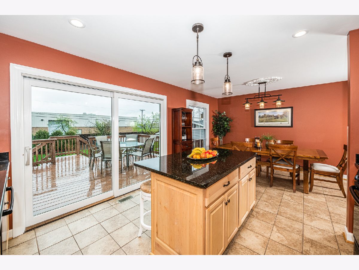
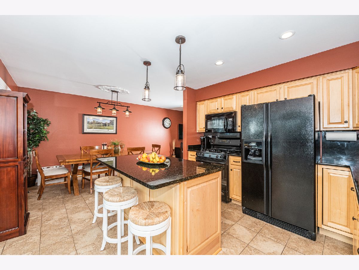
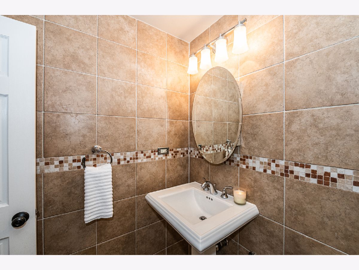
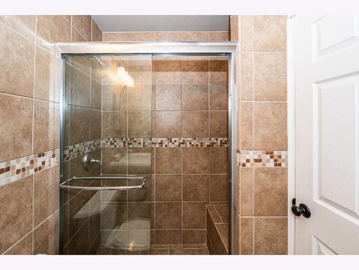
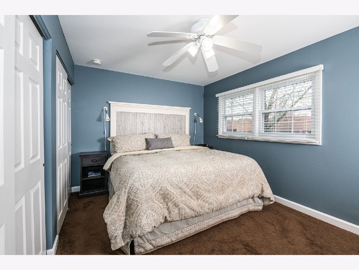
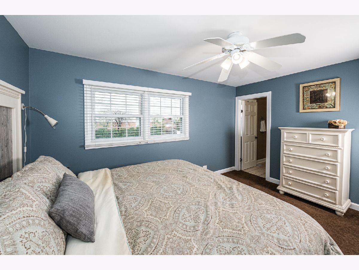
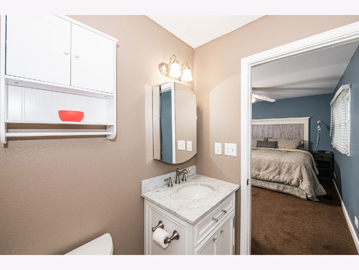
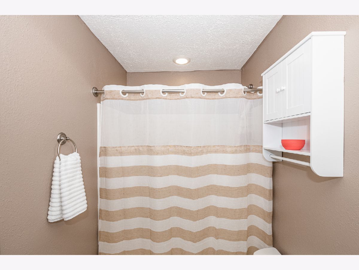

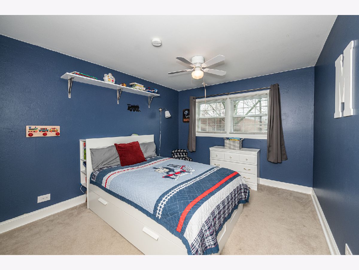
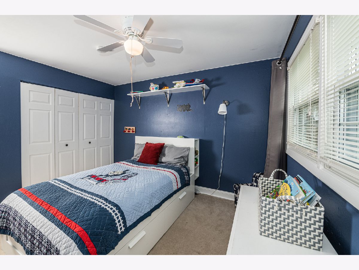
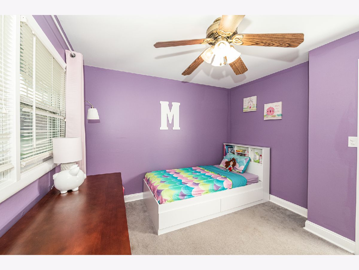
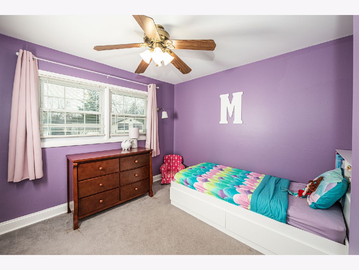
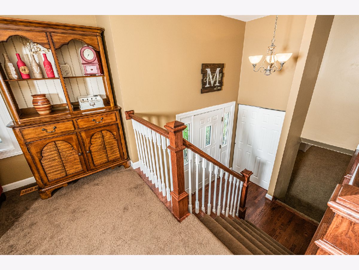
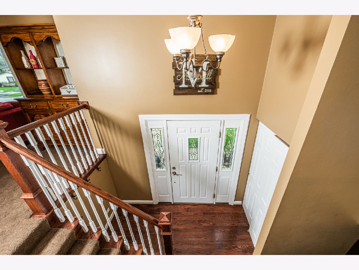
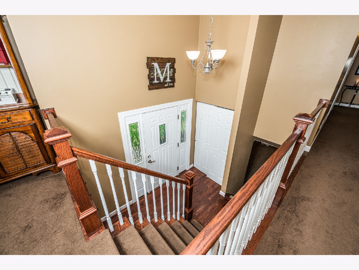

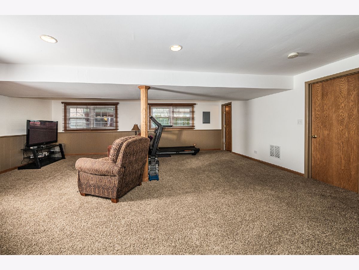
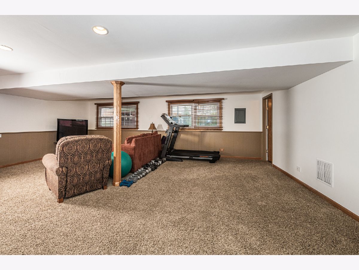
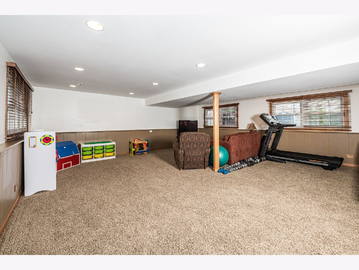
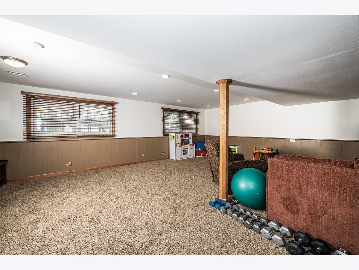
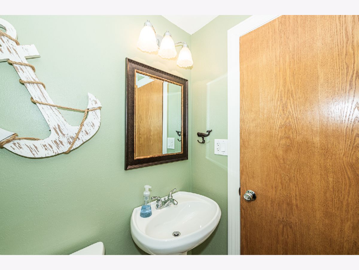
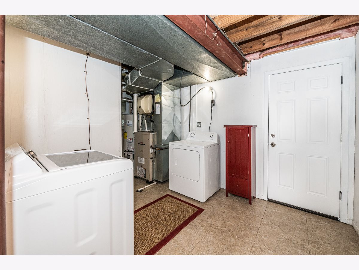
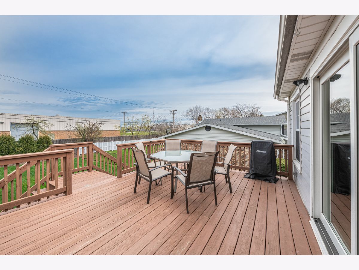
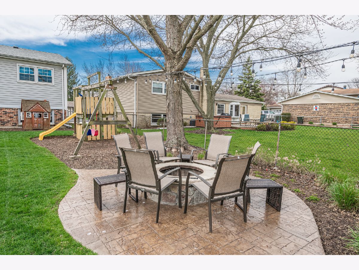
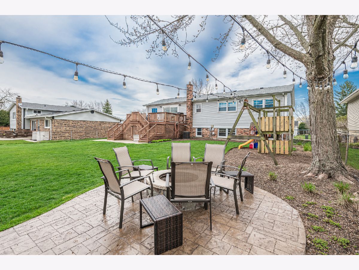

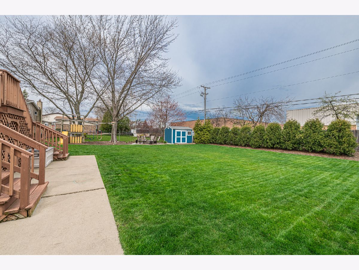
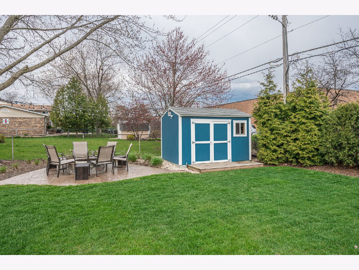
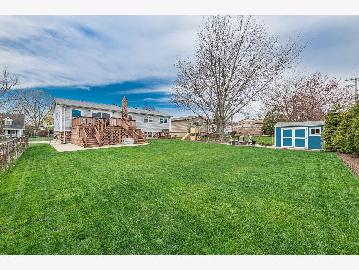
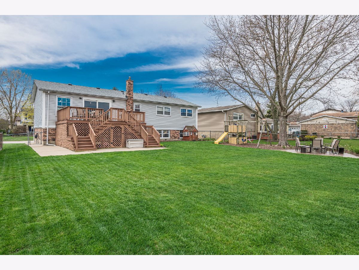
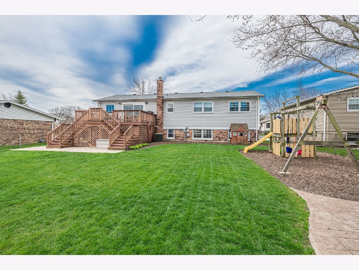
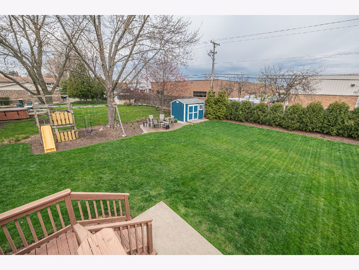
Room Specifics
Total Bedrooms: 4
Bedrooms Above Ground: 4
Bedrooms Below Ground: 0
Dimensions: —
Floor Type: Hardwood
Dimensions: —
Floor Type: Carpet
Dimensions: —
Floor Type: Carpet
Full Bathrooms: 3
Bathroom Amenities: —
Bathroom in Basement: 1
Rooms: Recreation Room
Basement Description: Finished,Exterior Access
Other Specifics
| 2 | |
| Concrete Perimeter | |
| Concrete | |
| Deck, Patio, Fire Pit | |
| Fenced Yard | |
| 70 X 120 | |
| — | |
| Full | |
| Hardwood Floors, First Floor Bedroom, First Floor Full Bath | |
| Range, Microwave, Dishwasher, Refrigerator, Washer, Dryer, Disposal | |
| Not in DB | |
| Curbs, Sidewalks, Street Lights, Street Paved | |
| — | |
| — | |
| — |
Tax History
| Year | Property Taxes |
|---|---|
| 2010 | $5,828 |
| 2020 | $9,598 |
Contact Agent
Nearby Similar Homes
Nearby Sold Comparables
Contact Agent
Listing Provided By
Jameson Sotheby's International Realty




