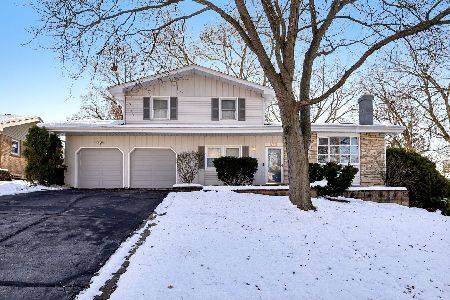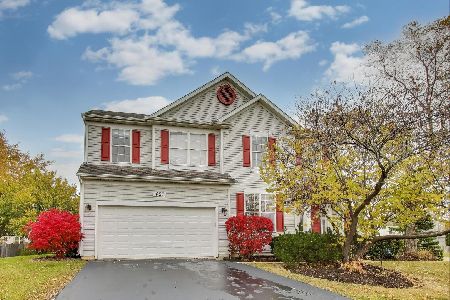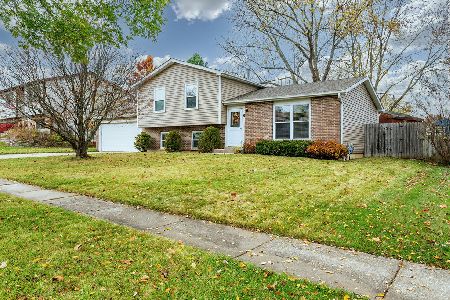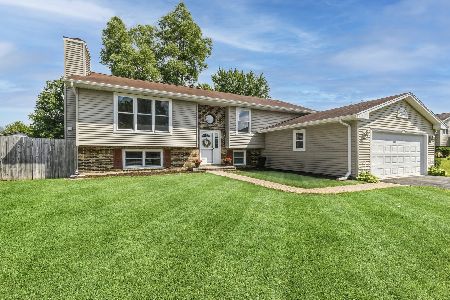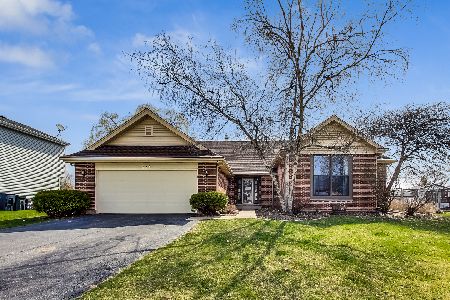518 Waterford Drive, Lindenhurst, Illinois 60046
$200,500
|
Sold
|
|
| Status: | Closed |
| Sqft: | 1,700 |
| Cost/Sqft: | $116 |
| Beds: | 3 |
| Baths: | 3 |
| Year Built: | 1986 |
| Property Taxes: | $7,260 |
| Days On Market: | 2605 |
| Lot Size: | 0,22 |
Description
Great New price for this immaculate interior which boasts most rooms freshly painted. Lots of light and cathedral ceilings, oak kitchen with stainless steel appliances new in 2016, loads of can lighting, plenty of cabinets and counter space here. A wonderful fenced yard great for guests and pets.Upgraded exterior with brick and Hardie Board. New roof. All windows and sliding glass door new in 2004. Water heater new in 2009. Furnace and AC new in 2014. Easy care wood laminate flooring for beauty and allergies. You can't miss here. Two bedrooms and a large master bedroom on the first floor with two baths. Plus, there is a cozy family room with a wood burning fireplace and office area which completes this home. Don't miss the laundry room and a powder room. This is a plus for the area. Millburn and Lakes Community HS serve this home. A tidy Interior make this an easy to close and move. Come enjoy and buy.
Property Specifics
| Single Family | |
| — | |
| Bi-Level | |
| 1986 | |
| Partial,English | |
| RAISED RANCH | |
| No | |
| 0.22 |
| Lake | |
| Waterford Woods | |
| 0 / Not Applicable | |
| None | |
| Public | |
| Public Sewer | |
| 10155554 | |
| 02361010890000 |
Nearby Schools
| NAME: | DISTRICT: | DISTANCE: | |
|---|---|---|---|
|
Grade School
Millburn C C School |
24 | — | |
|
Middle School
Millburn C C School |
24 | Not in DB | |
|
High School
Lakes Community High School |
117 | Not in DB | |
Property History
| DATE: | EVENT: | PRICE: | SOURCE: |
|---|---|---|---|
| 27 Mar, 2019 | Sold | $200,500 | MRED MLS |
| 11 Feb, 2019 | Under contract | $197,500 | MRED MLS |
| — | Last price change | $200,000 | MRED MLS |
| 13 Dec, 2018 | Listed for sale | $200,000 | MRED MLS |
Room Specifics
Total Bedrooms: 3
Bedrooms Above Ground: 3
Bedrooms Below Ground: 0
Dimensions: —
Floor Type: Wood Laminate
Dimensions: —
Floor Type: Wood Laminate
Full Bathrooms: 3
Bathroom Amenities: Separate Shower
Bathroom in Basement: 1
Rooms: Office,Foyer
Basement Description: Finished
Other Specifics
| 2 | |
| Concrete Perimeter | |
| Concrete | |
| Balcony, Patio, Storms/Screens | |
| Fenced Yard | |
| 81X120X73X120 | |
| Unfinished | |
| Full | |
| Vaulted/Cathedral Ceilings, Wood Laminate Floors, First Floor Bedroom, First Floor Full Bath | |
| Double Oven, Range, Microwave, Dishwasher, Refrigerator, Washer, Dryer, Disposal, Stainless Steel Appliance(s) | |
| Not in DB | |
| Street Lights, Street Paved | |
| — | |
| — | |
| Wood Burning |
Tax History
| Year | Property Taxes |
|---|---|
| 2019 | $7,260 |
Contact Agent
Nearby Similar Homes
Nearby Sold Comparables
Contact Agent
Listing Provided By
RE/MAX Suburban

