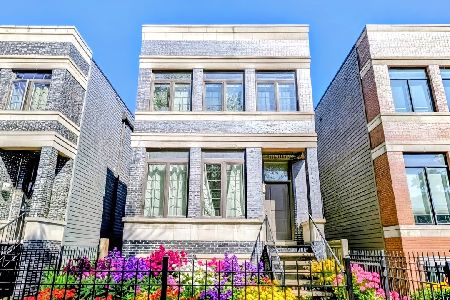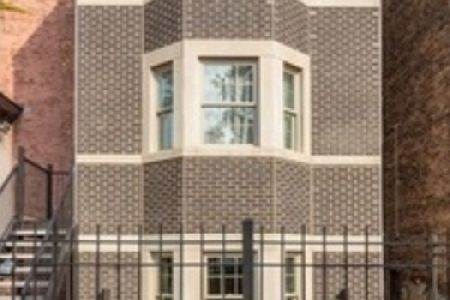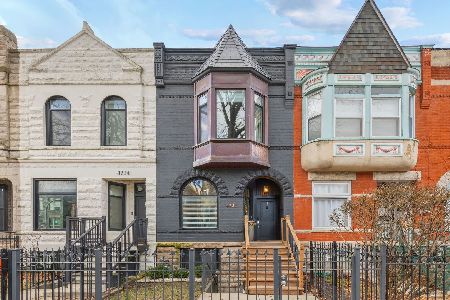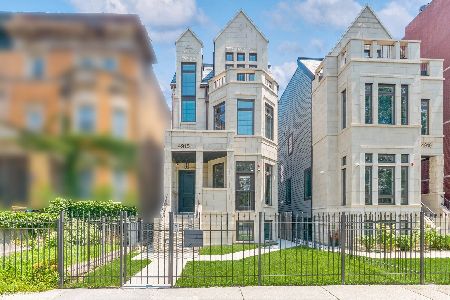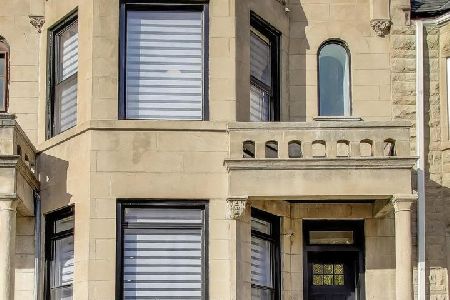519 46th Street, Grand Boulevard, Chicago, Illinois 60653
$550,000
|
Sold
|
|
| Status: | Closed |
| Sqft: | 3,200 |
| Cost/Sqft: | $180 |
| Beds: | 5 |
| Baths: | 4 |
| Year Built: | 2018 |
| Property Taxes: | $0 |
| Days On Market: | 2623 |
| Lot Size: | 0,07 |
Description
One. Stunning. Home. New construction, five-bedroom, three and a half bath with over 3200 square feet. This home combines traditional details with a modern open floor plan. Features; Three levels of living space, gracious room sizes, dramatic high-ceilings and custom wainscoting. The main level flows effortlessly from living to dining room into island kitchen w/great room perfect for entertaining & gatherings. The kitchen is a Chef's dream: KitchenAid appls, modern cabinets, exhaust hood, oversized island w/quartz counters. The second level features a master suite: wonderful retreat w/cathedral ceiling, walk-in closets, spa-like master bath w/6 ft. soaker tub, and sep. shower. There are two add'l bedrooms w/Jack & Jill bath. The finished LL w/rec room, wet bar, two add'l bdrms and 2nd Landry rm, ideal for extended family. The spacious back deck & fenced yard are a wonderful extension of this home. Perfect Bronzeville location!
Property Specifics
| Single Family | |
| — | |
| Traditional | |
| 2018 | |
| Full,English | |
| — | |
| No | |
| 0.07 |
| Cook | |
| — | |
| 0 / Not Applicable | |
| None | |
| Public | |
| Public Sewer | |
| 10131666 | |
| 20034230130000 |
Property History
| DATE: | EVENT: | PRICE: | SOURCE: |
|---|---|---|---|
| 21 Jul, 2008 | Sold | $295,000 | MRED MLS |
| 13 Apr, 2008 | Under contract | $295,000 | MRED MLS |
| 2 Apr, 2008 | Listed for sale | $295,000 | MRED MLS |
| 27 Feb, 2019 | Sold | $550,000 | MRED MLS |
| 31 Dec, 2018 | Under contract | $575,000 | MRED MLS |
| 6 Nov, 2018 | Listed for sale | $575,000 | MRED MLS |
Room Specifics
Total Bedrooms: 5
Bedrooms Above Ground: 5
Bedrooms Below Ground: 0
Dimensions: —
Floor Type: Hardwood
Dimensions: —
Floor Type: Hardwood
Dimensions: —
Floor Type: Hardwood
Dimensions: —
Floor Type: —
Full Bathrooms: 4
Bathroom Amenities: Separate Shower,Double Sink,Soaking Tub
Bathroom in Basement: 1
Rooms: Deck,Walk In Closet,Other Room,Bedroom 5,Storage
Basement Description: Finished
Other Specifics
| 2 | |
| — | |
| — | |
| — | |
| — | |
| 25X120 | |
| — | |
| Full | |
| Vaulted/Cathedral Ceilings, Bar-Wet, Hardwood Floors, Second Floor Laundry | |
| Range, Microwave, Dishwasher, Refrigerator, Washer, Dryer, Disposal, Stainless Steel Appliance(s), Range Hood | |
| Not in DB | |
| Sidewalks, Street Lights, Street Paved, Other | |
| — | |
| — | |
| — |
Tax History
| Year | Property Taxes |
|---|---|
| 2008 | $978 |
Contact Agent
Nearby Similar Homes
Nearby Sold Comparables
Contact Agent
Listing Provided By
@properties

