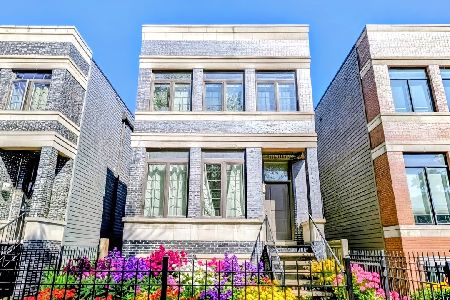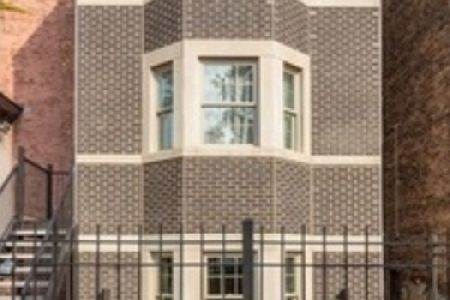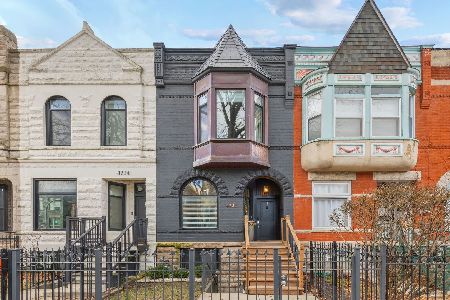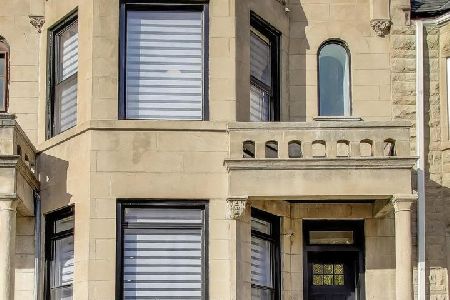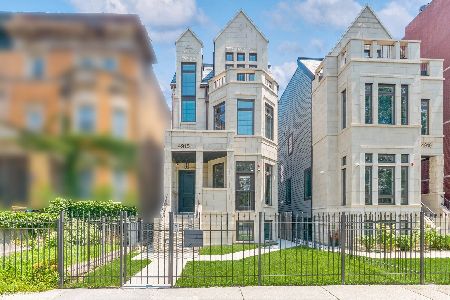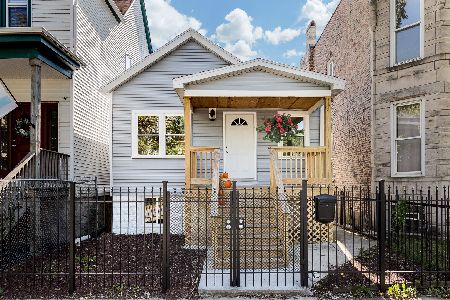522 46th Place, Grand Boulevard, Chicago, Illinois 60653
$382,000
|
Sold
|
|
| Status: | Closed |
| Sqft: | 3,000 |
| Cost/Sqft: | $130 |
| Beds: | 4 |
| Baths: | 4 |
| Year Built: | 2009 |
| Property Taxes: | $6,439 |
| Days On Market: | 3529 |
| Lot Size: | 0,08 |
Description
Beautiful single family home, beautifully decorated and very well maintained. Main level has hardwood floors through-out with formal sitting room, combined dining room that leads to a huge kitchen with ample cabinets, granite counters and stainless steel appliances. Family room leads out to a nice deck for entertaining, lovely yard with privacy plants. Large two car garage. Full basement with another family/recreation room, large laundry room with custom over-sized washer/dryer, and a guest suite. The top floor accommodates a huge master-bedroom with great closet space and luxurious spa-like private bathroom with marble floors, relaxing whirlpool tub, and separate shower with beautiful tile work and sky light. Second and third bedroom share a jack-and-jill bathroom. Well thought out floorplan, beautiful light fixtures and window treatments. Seller has to relocate so priced this gorgeous home to sell! Walking distance to the lake front, new Marianos and Whole Foods!
Property Specifics
| Single Family | |
| — | |
| — | |
| 2009 | |
| Full,English | |
| — | |
| No | |
| 0.08 |
| Cook | |
| — | |
| 0 / Not Applicable | |
| None | |
| Lake Michigan | |
| Public Sewer | |
| 09226259 | |
| 20034230300000 |
Property History
| DATE: | EVENT: | PRICE: | SOURCE: |
|---|---|---|---|
| 20 Aug, 2012 | Sold | $110,000 | MRED MLS |
| 12 Jun, 2012 | Under contract | $125,000 | MRED MLS |
| 24 Apr, 2012 | Listed for sale | $125,000 | MRED MLS |
| 7 May, 2014 | Sold | $315,000 | MRED MLS |
| 17 Mar, 2014 | Under contract | $315,000 | MRED MLS |
| 22 Feb, 2014 | Listed for sale | $315,000 | MRED MLS |
| 20 Jul, 2016 | Sold | $382,000 | MRED MLS |
| 19 May, 2016 | Under contract | $389,900 | MRED MLS |
| 14 May, 2016 | Listed for sale | $389,900 | MRED MLS |
Room Specifics
Total Bedrooms: 4
Bedrooms Above Ground: 4
Bedrooms Below Ground: 0
Dimensions: —
Floor Type: Carpet
Dimensions: —
Floor Type: Carpet
Dimensions: —
Floor Type: Carpet
Full Bathrooms: 4
Bathroom Amenities: Whirlpool,Separate Shower,Double Sink
Bathroom in Basement: 1
Rooms: Recreation Room
Basement Description: Finished
Other Specifics
| 2 | |
| — | |
| — | |
| — | |
| — | |
| 25 X 130 | |
| — | |
| Full | |
| Vaulted/Cathedral Ceilings, Skylight(s), Hardwood Floors | |
| Range, Dishwasher, Refrigerator | |
| Not in DB | |
| — | |
| — | |
| — | |
| Gas Log, Gas Starter |
Tax History
| Year | Property Taxes |
|---|---|
| 2012 | $876 |
| 2014 | $6,228 |
| 2016 | $6,439 |
Contact Agent
Nearby Similar Homes
Contact Agent
Listing Provided By
Related Realty

