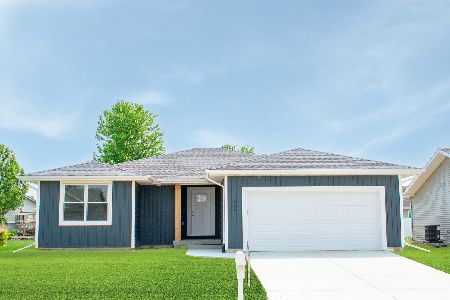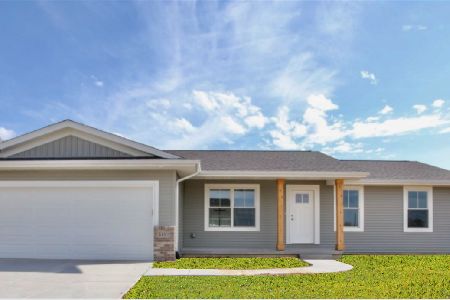519 Bobwhite Way, Normal, Illinois 61761
$260,000
|
Sold
|
|
| Status: | Closed |
| Sqft: | 3,240 |
| Cost/Sqft: | $74 |
| Beds: | 3 |
| Baths: | 3 |
| Year Built: | 1999 |
| Property Taxes: | $5,737 |
| Days On Market: | 1695 |
| Lot Size: | 0,18 |
Description
Welcome home to your spacious ranch style home! This home is full of love throughout the years in every area right down to the back yard gate that was made shorter so the neighbor kids could talk over the fence! Open airy main level features vaulted ceilings and tons of natural light throughout. Large living room with fireplace, opens up to the dining room with plenty of space for gathering with friends and family. Lovely spacious kitchen with lots of cabinet space and a pantry closet, lots of storage! Main level master bedroom offers dual closets and a full bath with separate shower, jetted tub to soak off the stress of the day and heated ceramic tile flooring! Two additional main floor bedrooms and another full bath complete the spacious main level. Large laundry/mud room conveniently located as you enter from the garage as well. Huge lower level has been finished with a large fourth bedroom with egress and access to the full Jack & Jill style bathroom, could be a second master bedroom, and 2 bonus rooms - perfect for an office space or whatever you like and another large family room! Tons of space to hang out and relax! There is even a large storage room for collecting your memories over the years! Great fenced back yard with large covered deck and mature landscaping! Main level has hand-scraped maple hardwood flooring throughout just adding to the charm and love in this home. Updates include brand new stove, some fresh paint, and newer roof (2014-2015). There is a fence section available to replace gate if desired.
Property Specifics
| Single Family | |
| — | |
| Ranch | |
| 1999 | |
| Full | |
| — | |
| No | |
| 0.18 |
| Mc Lean | |
| Pheasant Ridge | |
| — / Not Applicable | |
| None | |
| Public | |
| Public Sewer | |
| 11109468 | |
| 1415327002 |
Nearby Schools
| NAME: | DISTRICT: | DISTANCE: | |
|---|---|---|---|
|
Grade School
Prairieland Elementary |
5 | — | |
|
Middle School
Parkside Jr High |
5 | Not in DB | |
|
High School
Normal Community West High Schoo |
5 | Not in DB | |
Property History
| DATE: | EVENT: | PRICE: | SOURCE: |
|---|---|---|---|
| 9 Mar, 2007 | Sold | $178,000 | MRED MLS |
| 23 Feb, 2007 | Under contract | $184,900 | MRED MLS |
| 11 Jan, 2007 | Listed for sale | $184,900 | MRED MLS |
| 8 Jul, 2021 | Sold | $260,000 | MRED MLS |
| 6 Jun, 2021 | Under contract | $239,000 | MRED MLS |
| 3 Jun, 2021 | Listed for sale | $239,000 | MRED MLS |
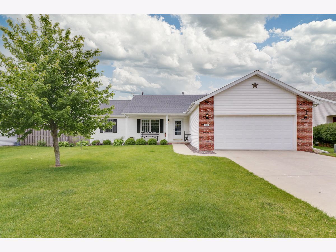
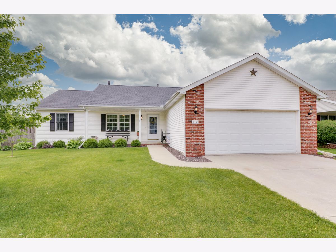
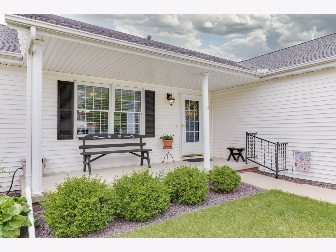
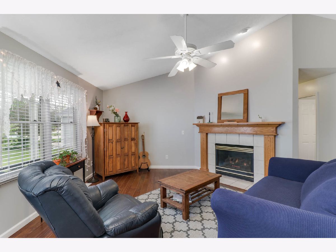
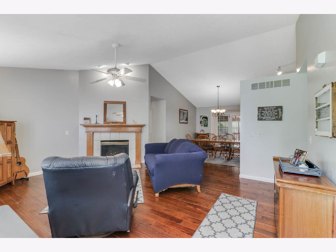
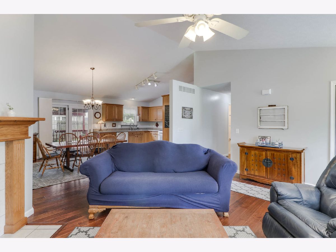
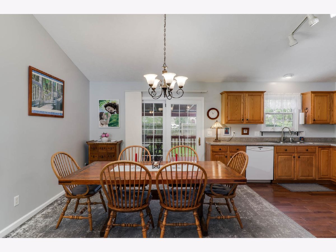
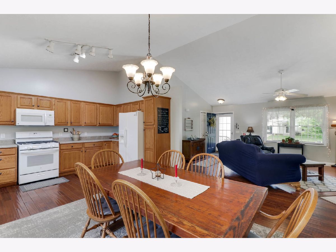
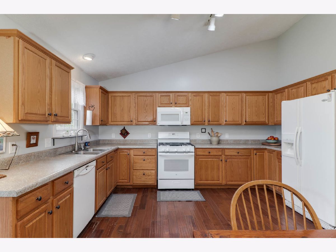
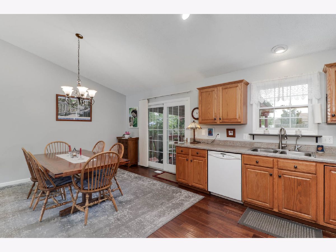
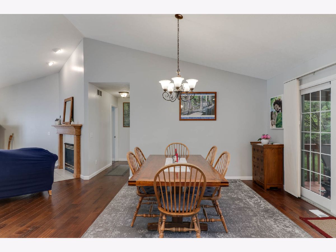
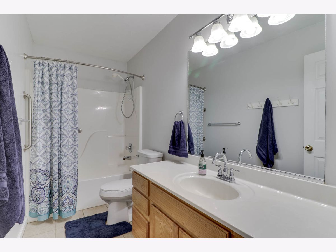
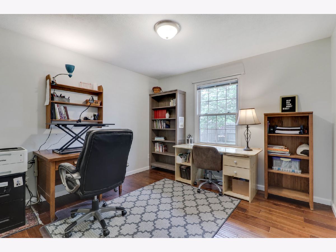
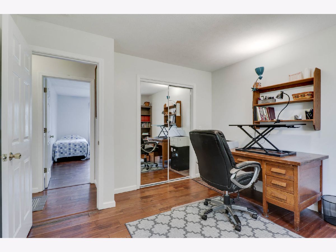
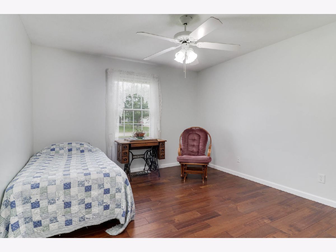
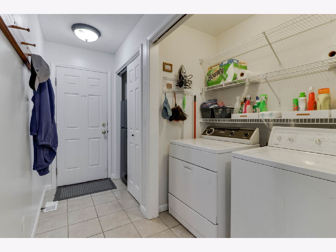
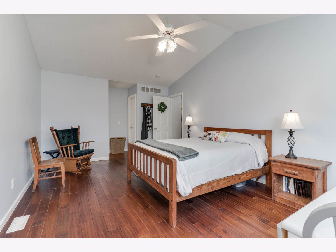
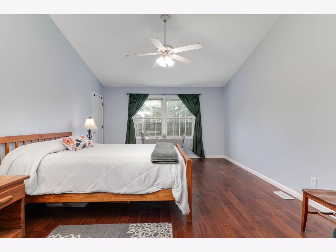
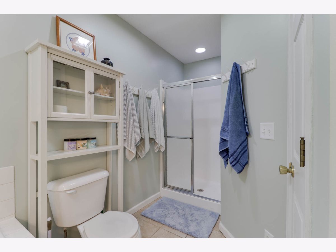
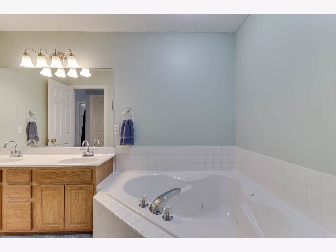
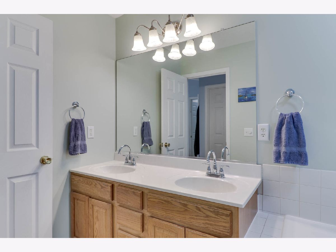
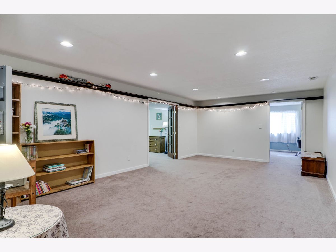
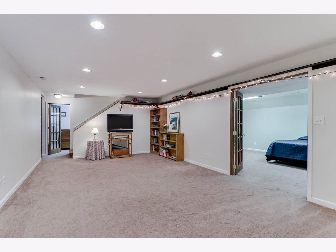
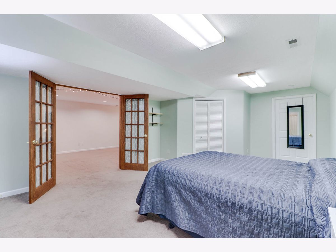
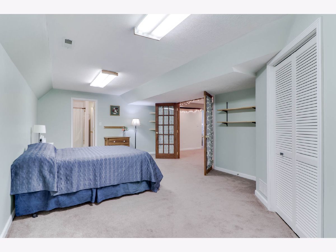
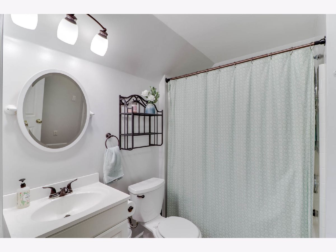
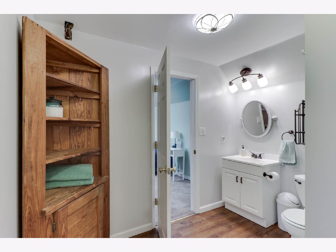
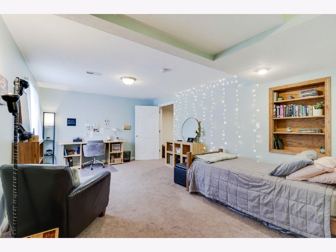
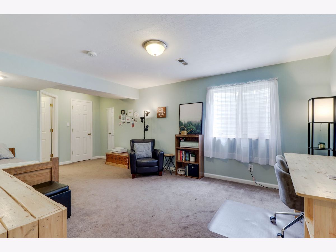
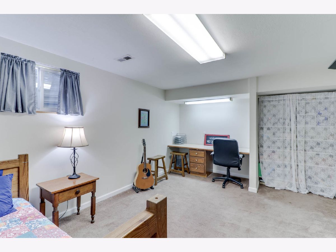
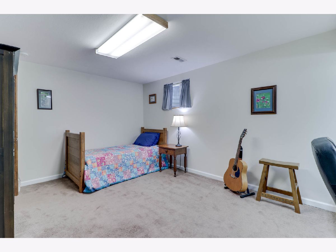
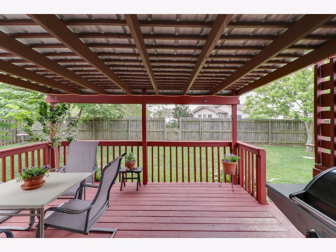
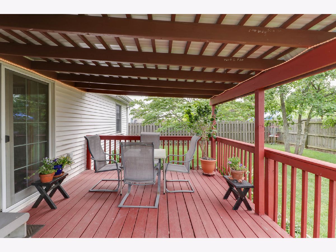
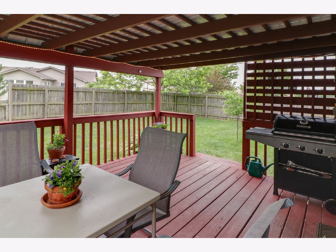
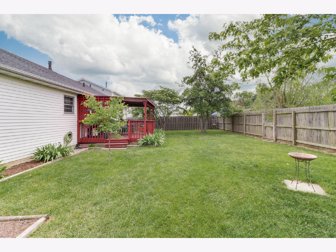
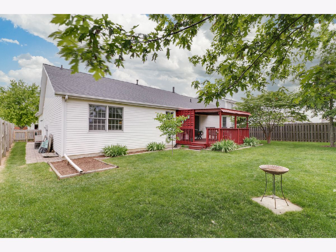
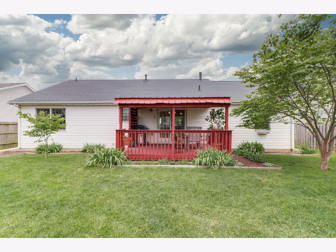
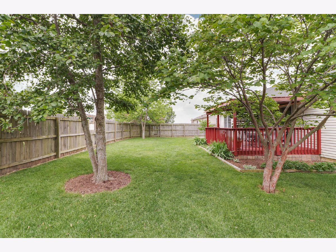
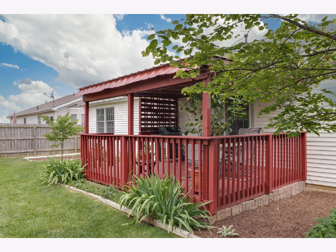
Room Specifics
Total Bedrooms: 4
Bedrooms Above Ground: 3
Bedrooms Below Ground: 1
Dimensions: —
Floor Type: —
Dimensions: —
Floor Type: —
Dimensions: —
Floor Type: —
Full Bathrooms: 3
Bathroom Amenities: Whirlpool,Separate Shower,Double Sink
Bathroom in Basement: 1
Rooms: Office,Bonus Room
Basement Description: Finished
Other Specifics
| 2 | |
| — | |
| — | |
| Deck | |
| Fenced Yard,Landscaped,Mature Trees | |
| 68X115 | |
| — | |
| Full | |
| Vaulted/Cathedral Ceilings, Hardwood Floors, First Floor Bedroom, First Floor Laundry, First Floor Full Bath, Walk-In Closet(s) | |
| Range, Microwave, Dishwasher, Refrigerator | |
| Not in DB | |
| — | |
| — | |
| — | |
| Attached Fireplace Doors/Screen, Gas Log |
Tax History
| Year | Property Taxes |
|---|---|
| 2007 | $4,050 |
| 2021 | $5,737 |
Contact Agent
Nearby Similar Homes
Nearby Sold Comparables
Contact Agent
Listing Provided By
RE/MAX Rising





