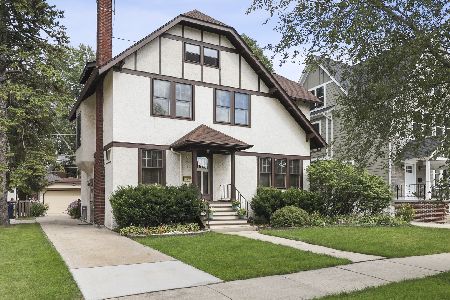519 Brainard Avenue, La Grange Park, Illinois 60526
$720,000
|
Sold
|
|
| Status: | Closed |
| Sqft: | 3,915 |
| Cost/Sqft: | $192 |
| Beds: | 5 |
| Baths: | 4 |
| Year Built: | — |
| Property Taxes: | $2,528 |
| Days On Market: | 1659 |
| Lot Size: | 0,15 |
Description
Move right into this completely renovated three-story home! Located walking distance to great schools, parks, metra, bike trails, library, and lively downtown La Grange with its excellent shopping and dining options. This home has all new electric, plumbing, roof, HVAC (dual), and poured concrete basement floor. The finishes are beautiful-high ceilings, quartzite countertops, new stainless steel appliances, custom white cabinetry, and solid oak floors throughout. Enjoy an open floorplan on the first floor with excess storage, an island, eating area, huge great room, powder room, mudroom, and a bonus sunroom which may be used as a play area, dining area, office, or sitting room. The second floor features a primary bedroom with a full double vanity bathroom and walk-in closet. An additional full bathroom and two bedrooms complete the second floor. Continue up to the third floor for even more versatile space! You will find another full bathroom and two more bedrooms which may also be used as office space, workout space, or as a rec room! The huge, walkout basement has been leveled and has an ample amount of space for storage or is ready to be finished. This home is open, bright, and on a beautiful lot on a great block!
Property Specifics
| Single Family | |
| — | |
| — | |
| — | |
| Full | |
| — | |
| No | |
| 0.15 |
| Cook | |
| — | |
| 0 / Not Applicable | |
| None | |
| Lake Michigan | |
| Public Sewer | |
| 11163917 | |
| 15333080080000 |
Nearby Schools
| NAME: | DISTRICT: | DISTANCE: | |
|---|---|---|---|
|
Grade School
Ogden Ave Elementary School |
102 | — | |
|
Middle School
Park Junior High School |
102 | Not in DB | |
|
High School
Lyons Twp High School |
204 | Not in DB | |
Property History
| DATE: | EVENT: | PRICE: | SOURCE: |
|---|---|---|---|
| 11 Jan, 2018 | Sold | $385,000 | MRED MLS |
| 20 Nov, 2017 | Under contract | $415,000 | MRED MLS |
| — | Last price change | $450,000 | MRED MLS |
| 14 Oct, 2016 | Listed for sale | $499,999 | MRED MLS |
| 17 Sep, 2021 | Sold | $720,000 | MRED MLS |
| 27 Jul, 2021 | Under contract | $750,000 | MRED MLS |
| 21 Jul, 2021 | Listed for sale | $750,000 | MRED MLS |
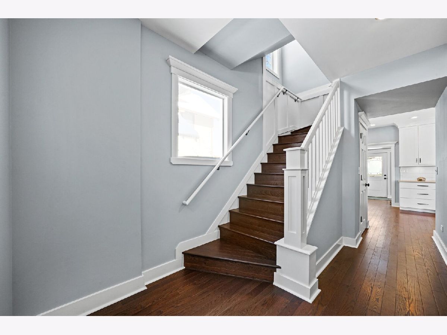
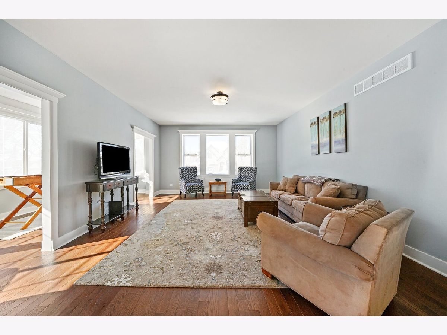
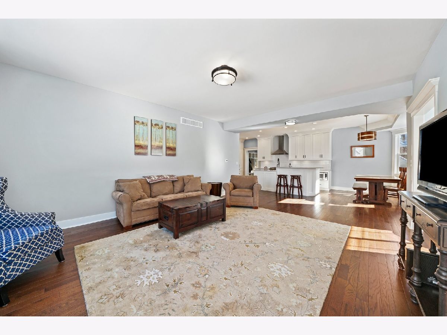
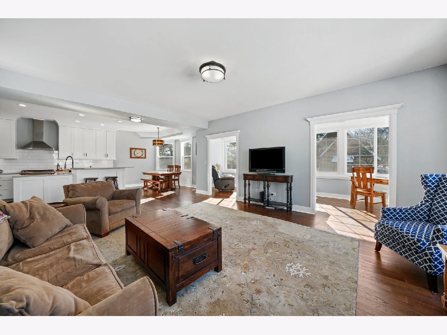
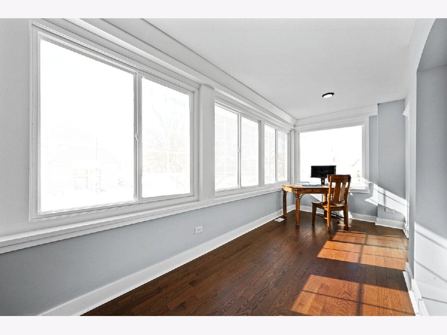
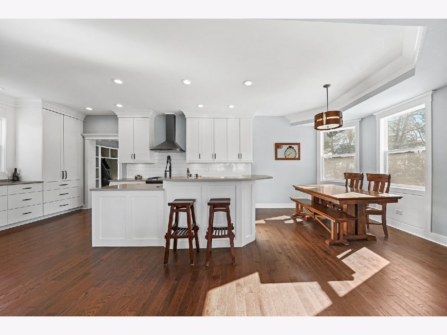
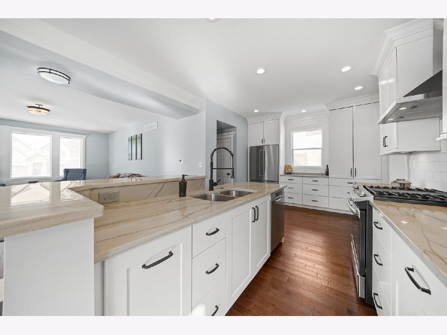
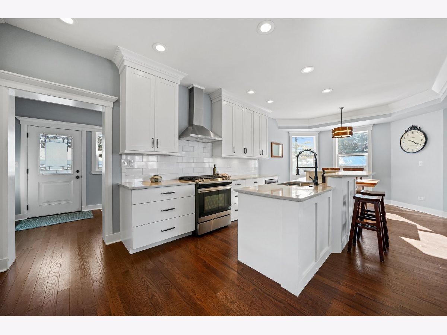
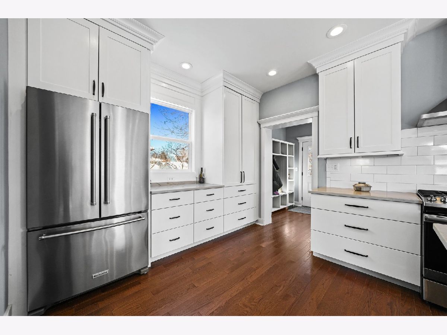
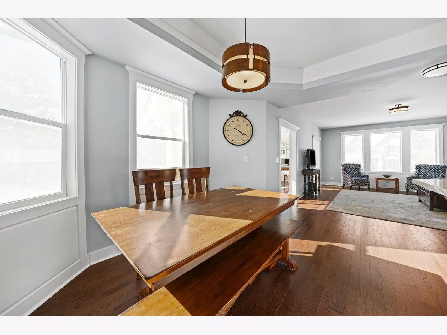
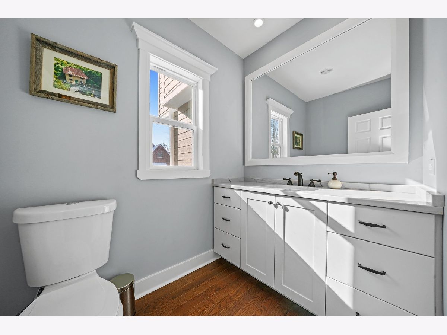
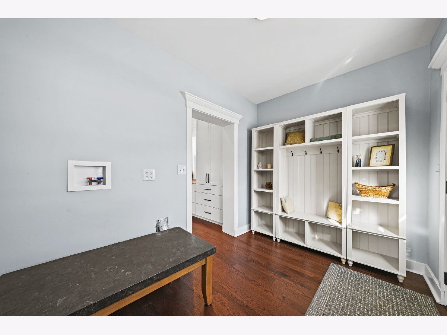
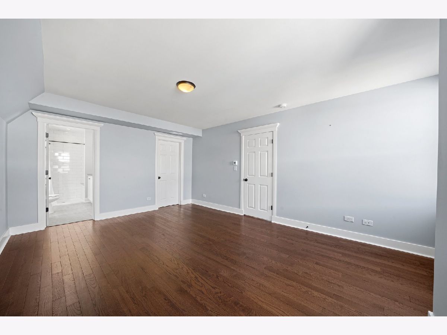
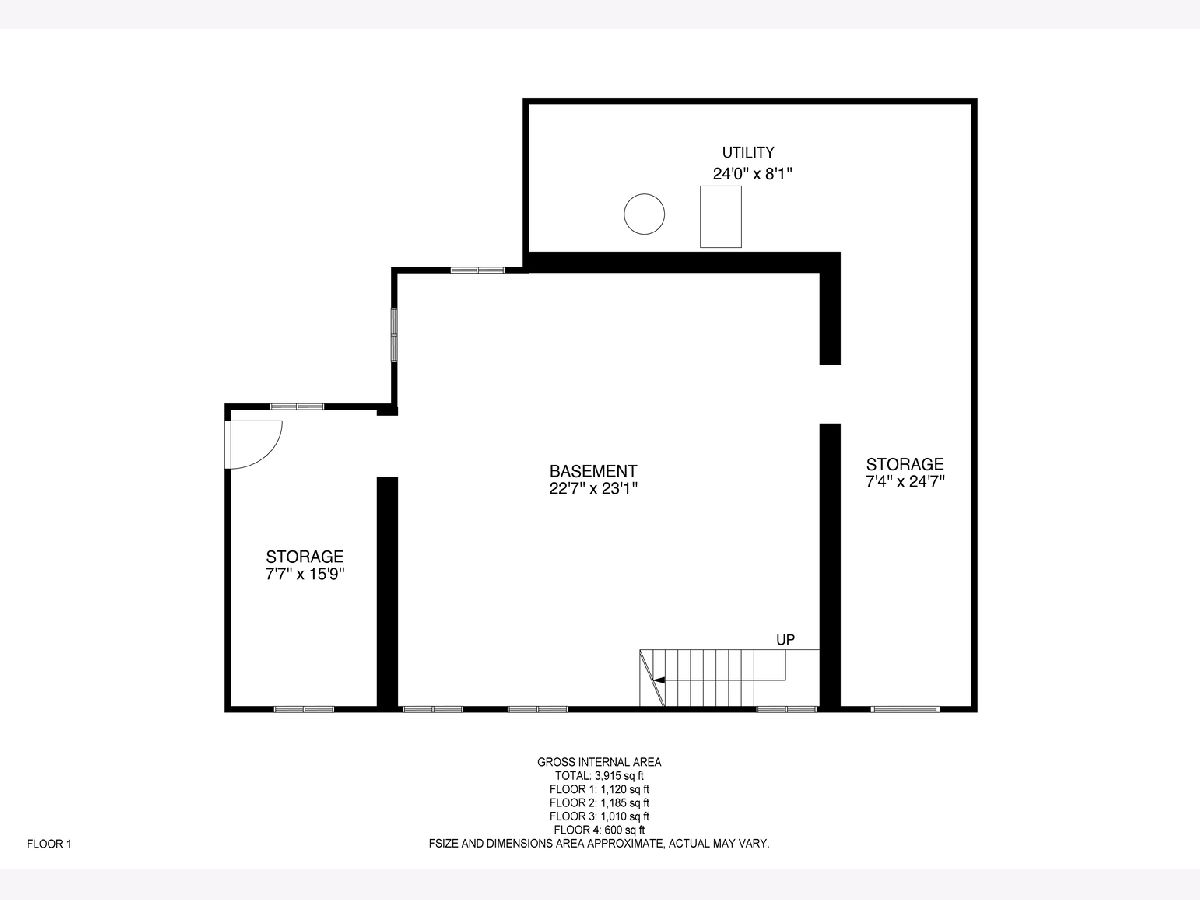
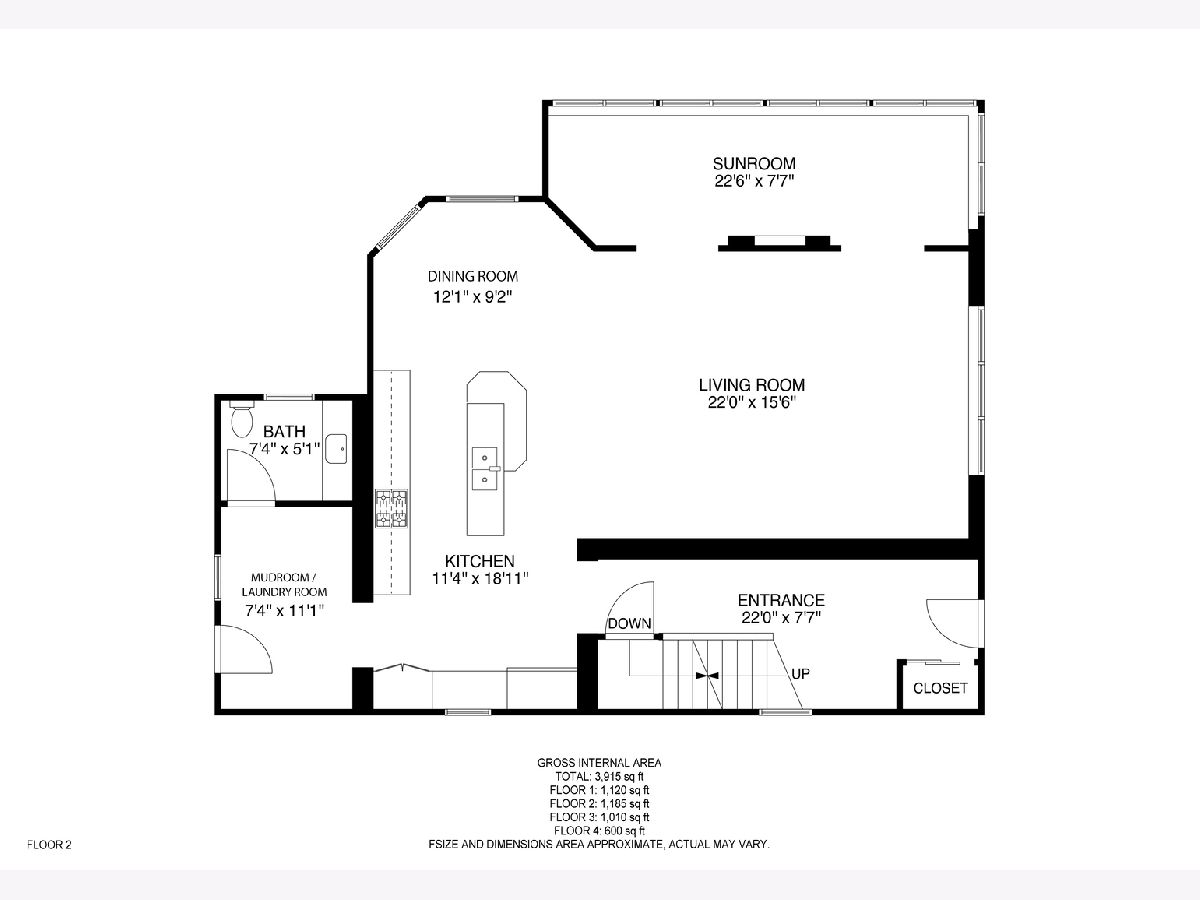
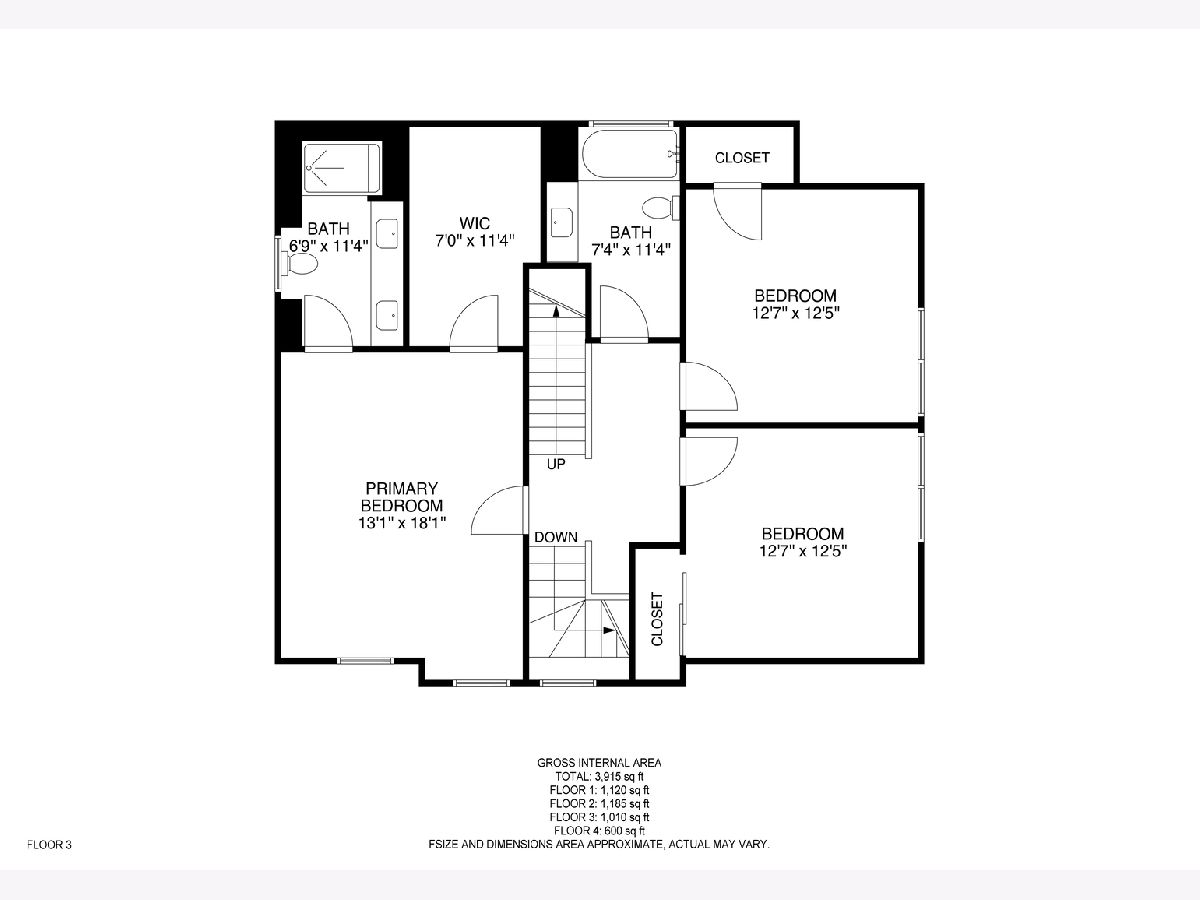
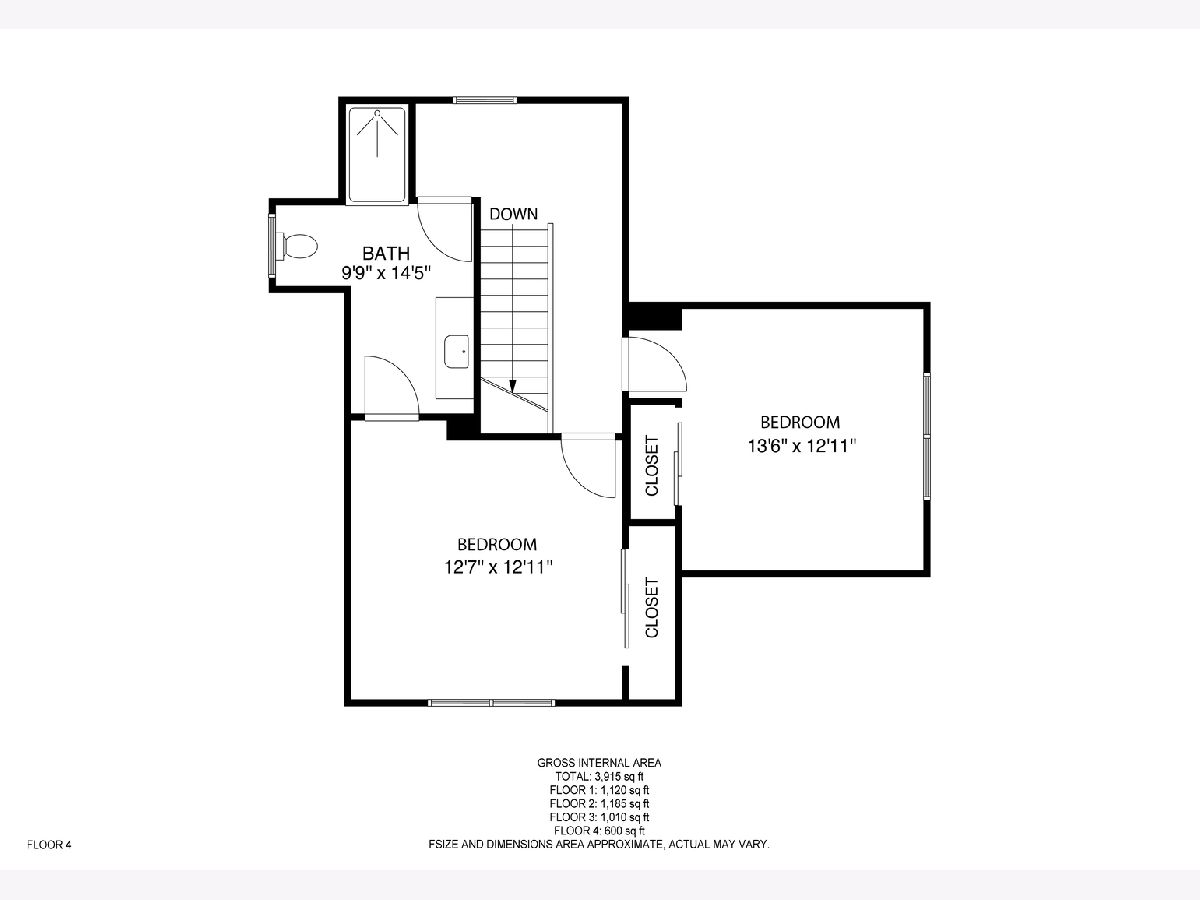
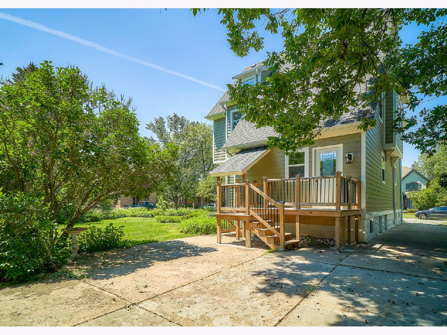
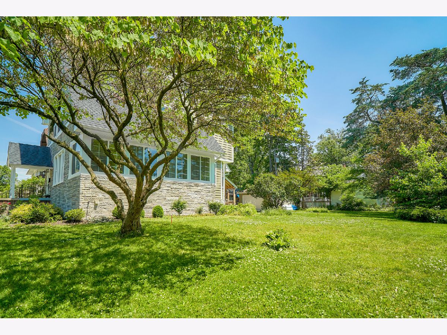
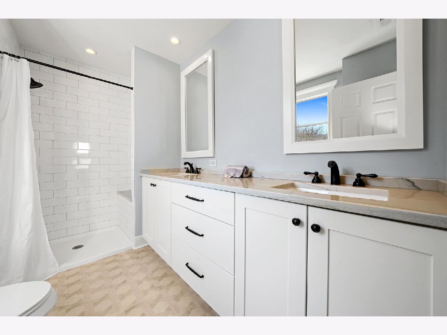
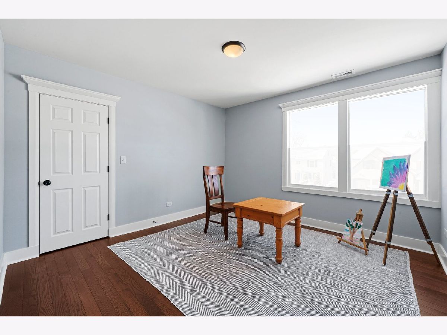
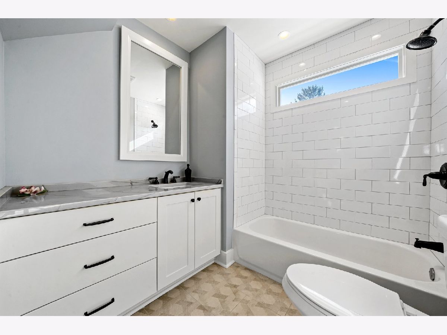
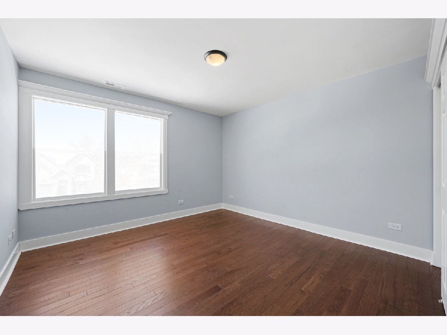
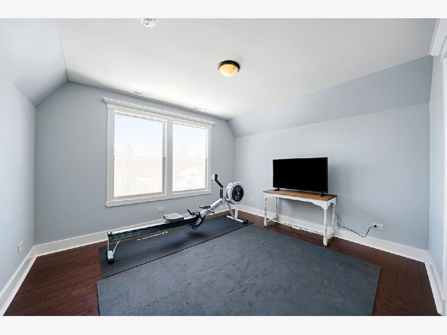
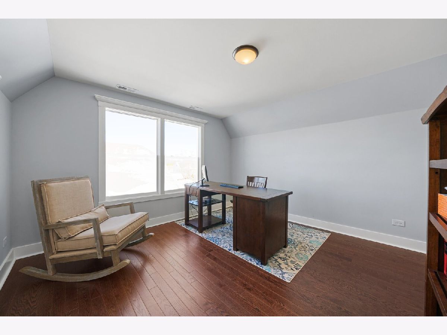
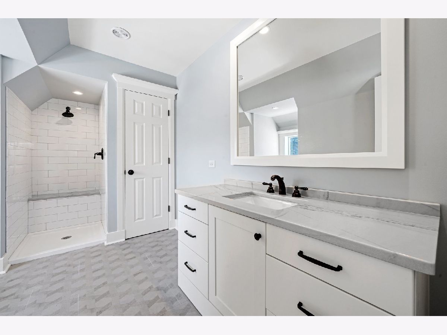
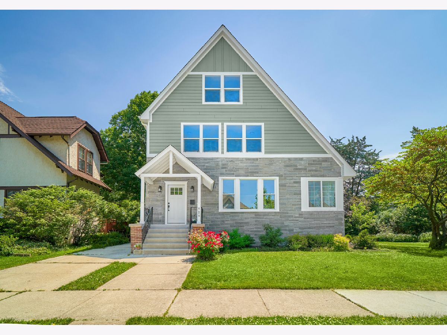
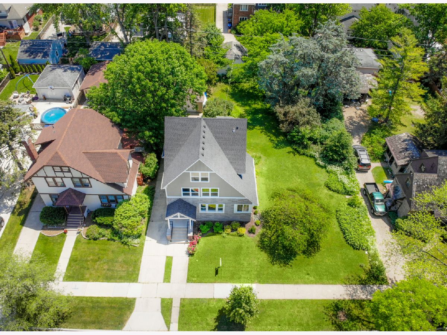
Room Specifics
Total Bedrooms: 5
Bedrooms Above Ground: 5
Bedrooms Below Ground: 0
Dimensions: —
Floor Type: Hardwood
Dimensions: —
Floor Type: Hardwood
Dimensions: —
Floor Type: Hardwood
Dimensions: —
Floor Type: —
Full Bathrooms: 4
Bathroom Amenities: Double Sink
Bathroom in Basement: 0
Rooms: Bedroom 5,Storage,Utility Room-Lower Level,Sun Room,Foyer,Mud Room,Walk In Closet,Deck,Other Room
Basement Description: Unfinished,Exterior Access
Other Specifics
| 1.5 | |
| — | |
| Concrete | |
| Deck | |
| — | |
| 133 X 50 | |
| — | |
| Full | |
| Hardwood Floors, First Floor Laundry, Walk-In Closet(s) | |
| Range, Microwave, Dishwasher, Refrigerator, Disposal, Range Hood | |
| Not in DB | |
| Park, Sidewalks, Street Paved | |
| — | |
| — | |
| — |
Tax History
| Year | Property Taxes |
|---|---|
| 2018 | $11,694 |
| 2021 | $2,528 |
Contact Agent
Nearby Similar Homes
Nearby Sold Comparables
Contact Agent
Listing Provided By
Prello Realty, Inc.





