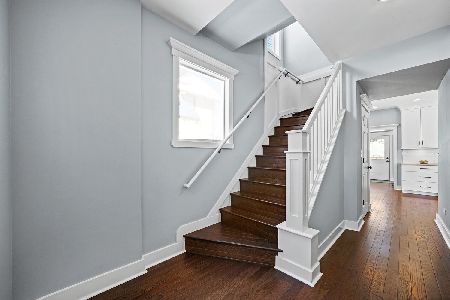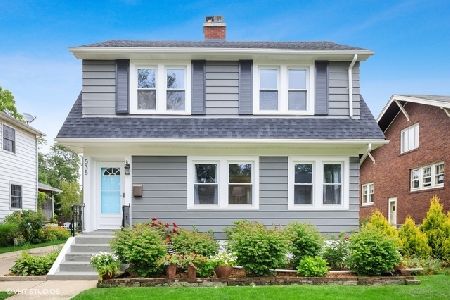521 Brainard Avenue, La Grange Park, Illinois 60526
$466,000
|
Sold
|
|
| Status: | Closed |
| Sqft: | 1,743 |
| Cost/Sqft: | $280 |
| Beds: | 4 |
| Baths: | 2 |
| Year Built: | 1920 |
| Property Taxes: | $10,476 |
| Days On Market: | 2014 |
| Lot Size: | 0,00 |
Description
**Great New Listing** Traditional stucco English with loads of charm and space!! Generous room sizes and natural light abound. Hardwood floors throughout first and second floors. Living Room is large enough to be divided into a cozy sitting room with fireplace and a spacious family room. Separate Dining Room with rich natural woodwork, 5 globe chandelier, sliding glass doors to patio, eastern and southern light fill the room. Kitchen has abundant cupboards, huge east window for morning light, GE Profile Convection oven, Kitchen Aid Dishwasher and Refrigerator. Master Bedroom is spacious with natural light from the south and west. Beautifully finished insulated 3rd floor in 2019 is an excellent office or large bedroom with new paint and carpet, 5 huge storage closets and a built-in dresser. The lower level is ideal as a rec room and has a huge workshop/utility room. Carrier Infinity furnace in 2010, Carrier Central Air new in 2014, 50 gallon Hot Water Heater new in 2015, Whirlpool Washer and Dryer new in 2015. New tear-off roof in 2018!! Magnificent 2-tier deck with bench seating re-stained in July of 2020. Mature landscaping with perennial gardens and cedar fence, 2012, in backyard. Cement driveway and 2.5 car garage. Sewer line rodded to street in 2019. Lovely neighborhood, excellent schools and parks.
Property Specifics
| Single Family | |
| — | |
| — | |
| 1920 | |
| Partial | |
| — | |
| No | |
| — |
| Cook | |
| — | |
| — / Not Applicable | |
| None | |
| Lake Michigan,Public | |
| Public Sewer | |
| 10802863 | |
| 15333080070000 |
Nearby Schools
| NAME: | DISTRICT: | DISTANCE: | |
|---|---|---|---|
|
Grade School
Ogden Ave Elementary School |
102 | — | |
|
Middle School
Park Junior High School |
102 | Not in DB | |
|
High School
Lyons Twp High School |
204 | Not in DB | |
Property History
| DATE: | EVENT: | PRICE: | SOURCE: |
|---|---|---|---|
| 30 Sep, 2020 | Sold | $466,000 | MRED MLS |
| 16 Aug, 2020 | Under contract | $488,000 | MRED MLS |
| 31 Jul, 2020 | Listed for sale | $488,000 | MRED MLS |
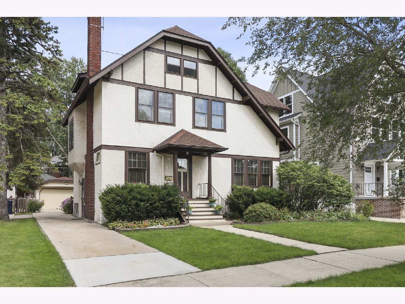
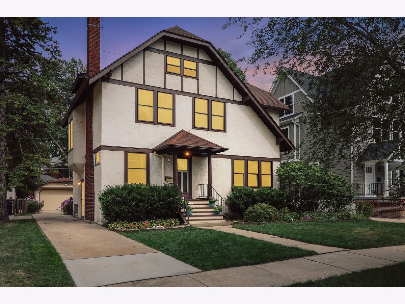
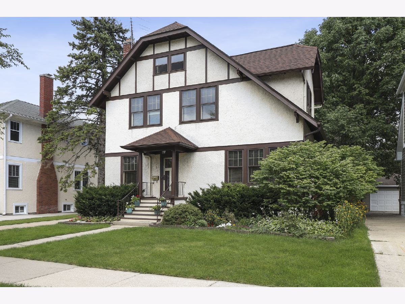
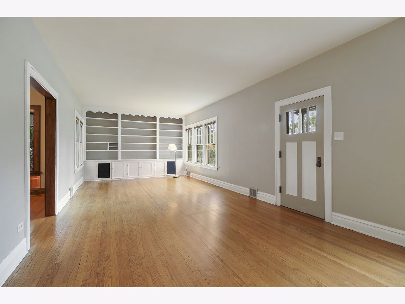
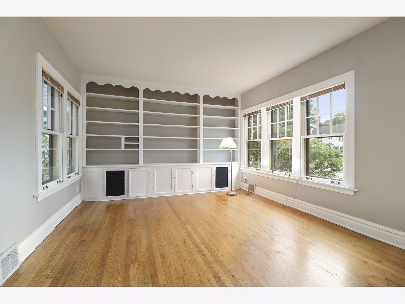
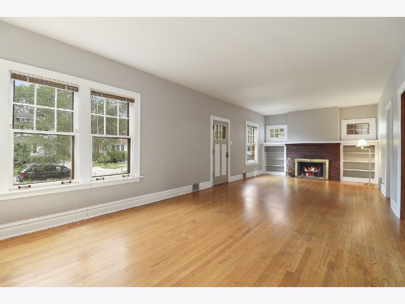
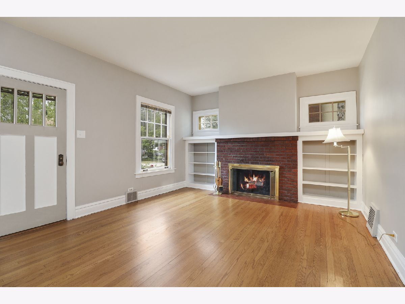
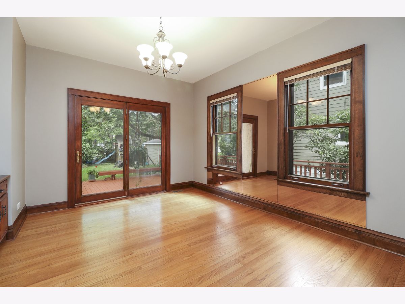
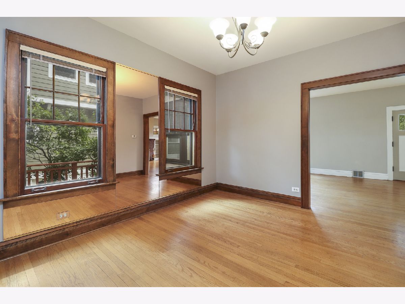
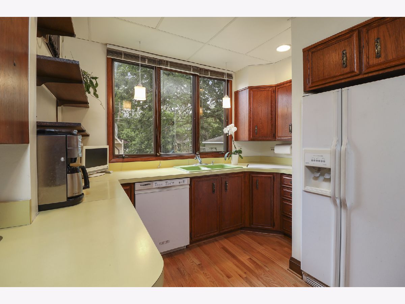
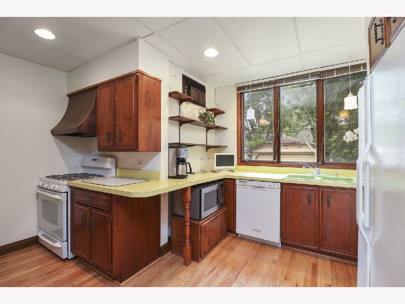
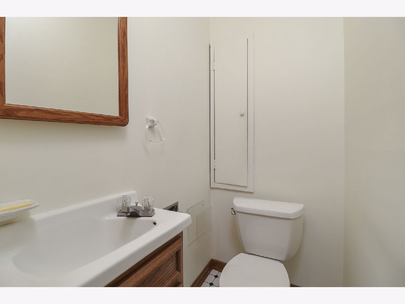
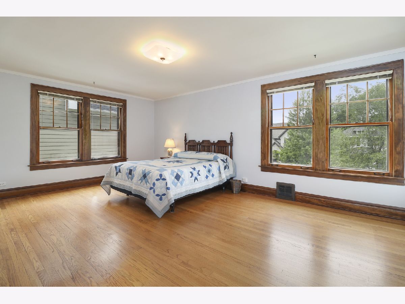
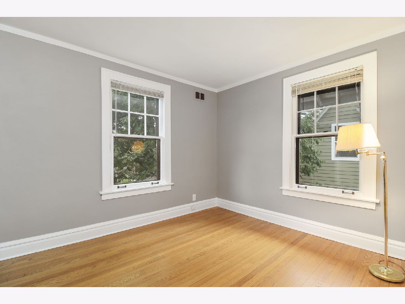
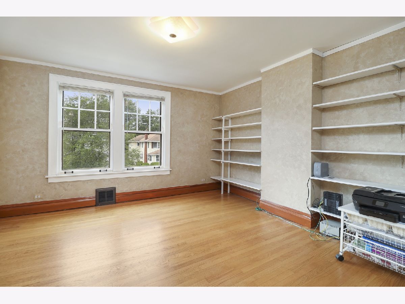
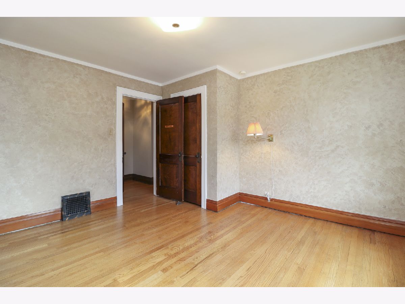
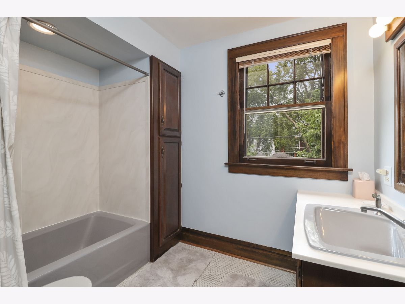
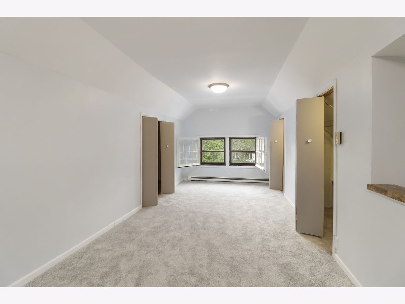
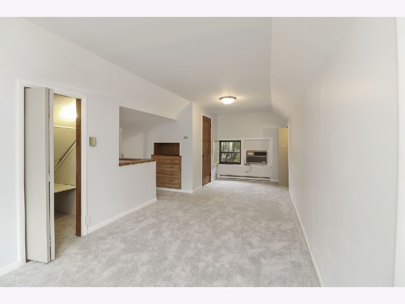
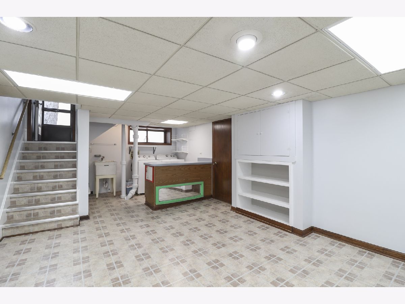
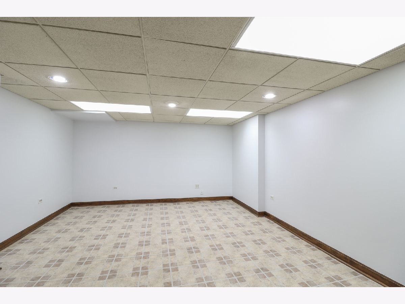
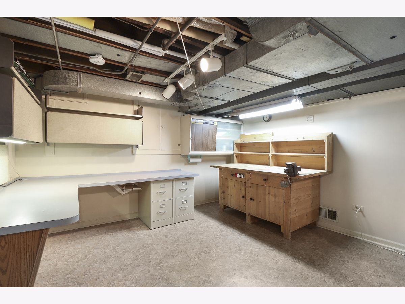
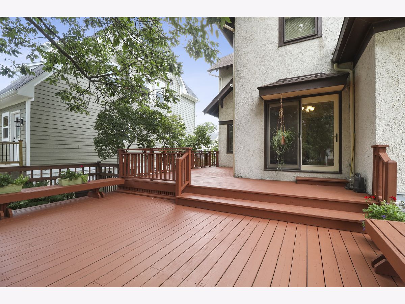
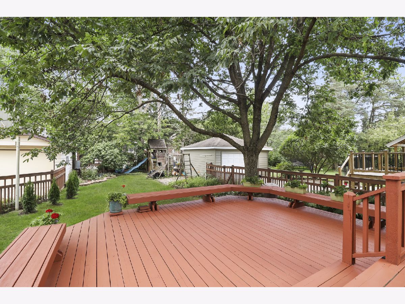
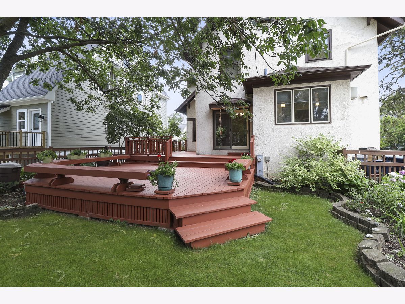
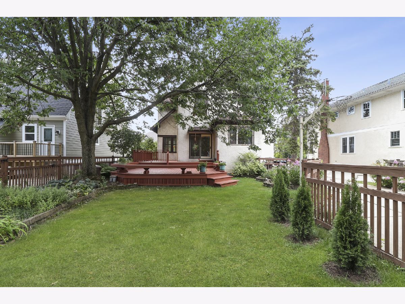
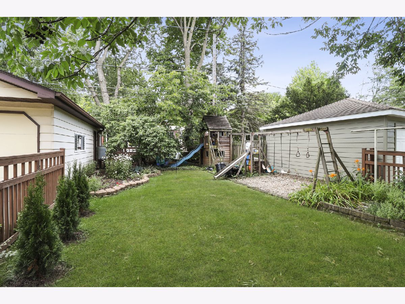
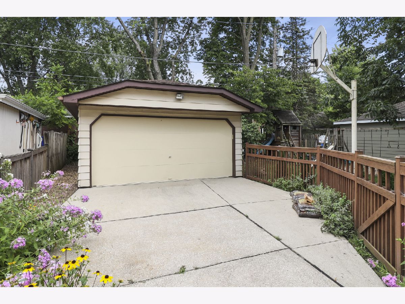
Room Specifics
Total Bedrooms: 4
Bedrooms Above Ground: 4
Bedrooms Below Ground: 0
Dimensions: —
Floor Type: Hardwood
Dimensions: —
Floor Type: Hardwood
Dimensions: —
Floor Type: Carpet
Full Bathrooms: 2
Bathroom Amenities: —
Bathroom in Basement: 0
Rooms: Recreation Room,Workshop
Basement Description: Partially Finished
Other Specifics
| 2 | |
| — | |
| — | |
| Deck | |
| — | |
| 50 X 133 | |
| — | |
| None | |
| Hardwood Floors | |
| Range, Dishwasher, Refrigerator, Freezer, Washer, Dryer | |
| Not in DB | |
| Park, Sidewalks, Street Lights, Street Paved | |
| — | |
| — | |
| — |
Tax History
| Year | Property Taxes |
|---|---|
| 2020 | $10,476 |
Contact Agent
Nearby Similar Homes
Nearby Sold Comparables
Contact Agent
Listing Provided By
Coldwell Banker Realty





