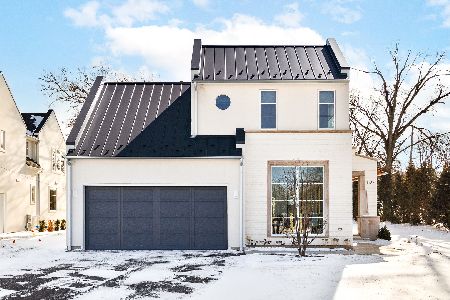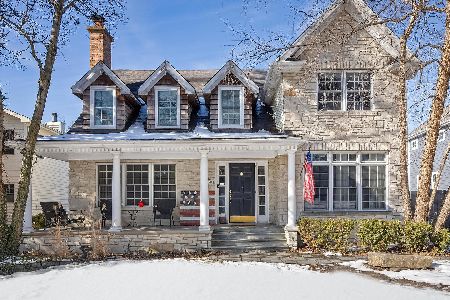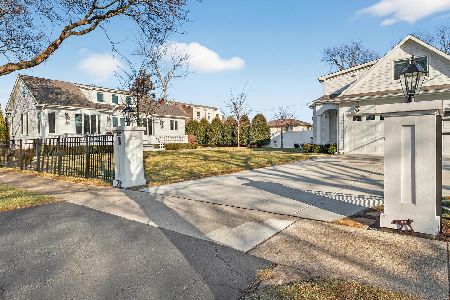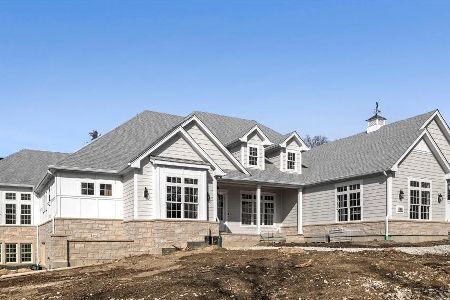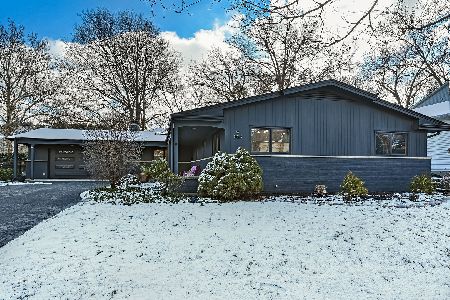519 Bruner Place, Hinsdale, Illinois 60521
$1,400,000
|
Sold
|
|
| Status: | Closed |
| Sqft: | 4,250 |
| Cost/Sqft: | $341 |
| Beds: | 5 |
| Baths: | 6 |
| Year Built: | 1996 |
| Property Taxes: | $11,873 |
| Days On Market: | 727 |
| Lot Size: | 0,00 |
Description
An absolute dream that you won't find anywhere else! Professionally designed and updated throughout, including newer roof, irrigation system, HVAC and water heater to name a few (2019-2022), this beauty offers over 5800 square feet of living space on four levels and has it all! Situated on a private cul-de-sac, this home is perfect for quiet nights at home and yet conveniently designed with an open floorplan for entertaining as well. The elegant crown moldings and neutral color palette offer a warmth which complements the home's inviting aesthetic. With five above grade bedrooms including three ensuites, and a full finished lower level, there is room for everyone and everything...home office, workout or lounge space, the opportunities are endless. Outdoor afficionados rejoice! The professionally landscaped, generously size yard and outdoor space offers a stone paver patio with covered entertaining area, built in grill, and wood burning firepit. Stellar location close to expressways, shopping, dining and top performing Hinsdale schools. This one won't last. Welcome home!
Property Specifics
| Single Family | |
| — | |
| — | |
| 1996 | |
| — | |
| — | |
| No | |
| — |
| — | |
| — | |
| — / Not Applicable | |
| — | |
| — | |
| — | |
| 11976756 | |
| 0902211008 |
Nearby Schools
| NAME: | DISTRICT: | DISTANCE: | |
|---|---|---|---|
|
Grade School
Monroe Elementary School |
181 | — | |
|
Middle School
Clarendon Hills Middle School |
181 | Not in DB | |
|
High School
Hinsdale Central High School |
86 | Not in DB | |
Property History
| DATE: | EVENT: | PRICE: | SOURCE: |
|---|---|---|---|
| 29 May, 2024 | Sold | $1,400,000 | MRED MLS |
| 29 Mar, 2024 | Under contract | $1,450,000 | MRED MLS |
| 5 Mar, 2024 | Listed for sale | $1,450,000 | MRED MLS |
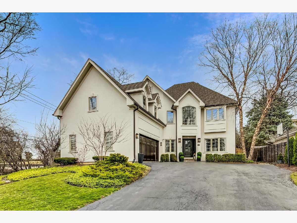
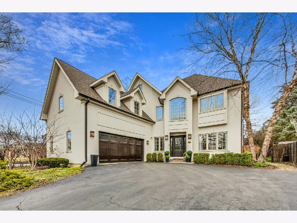
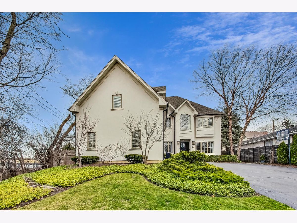
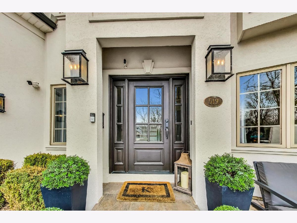
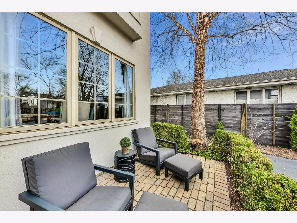
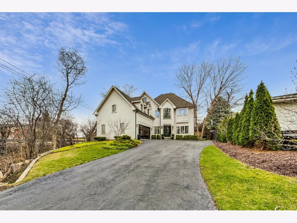
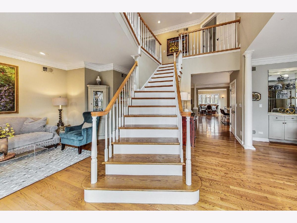
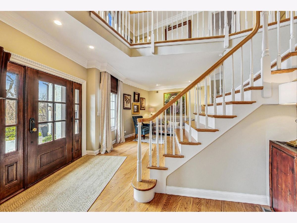
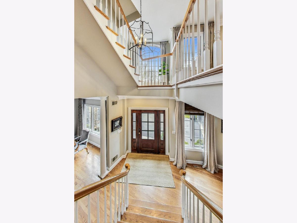
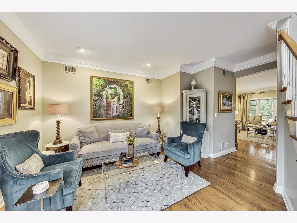
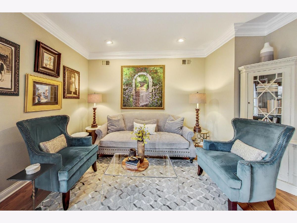
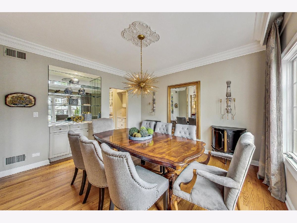
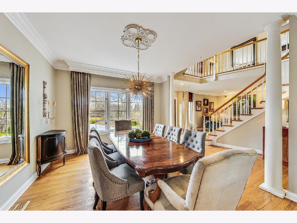
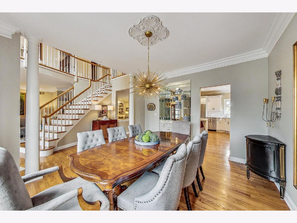
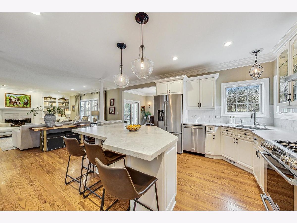
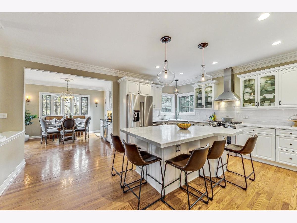
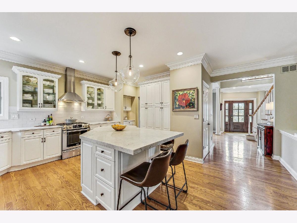
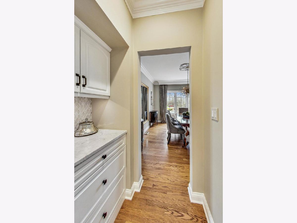
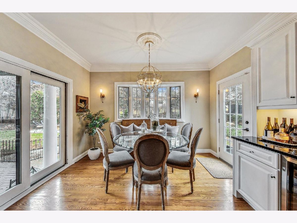
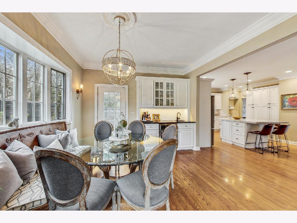
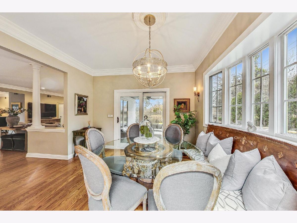
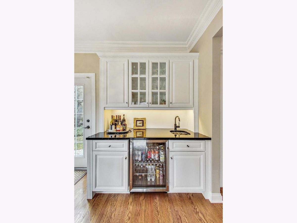
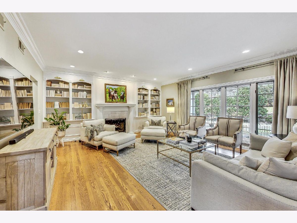
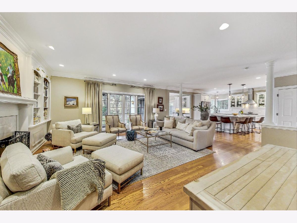
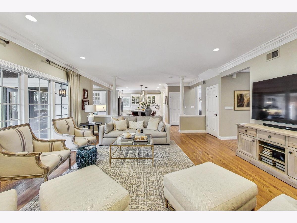
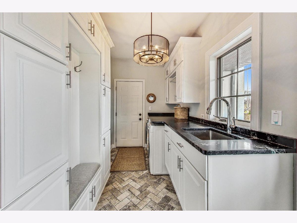
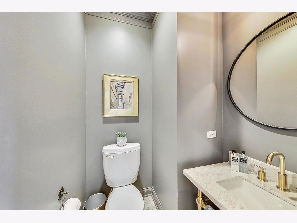
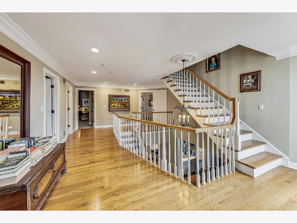
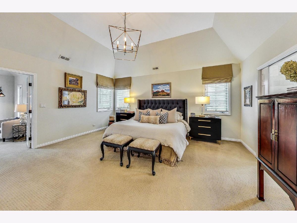
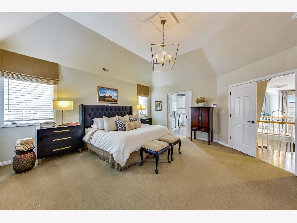
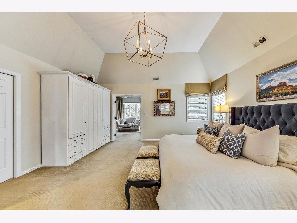
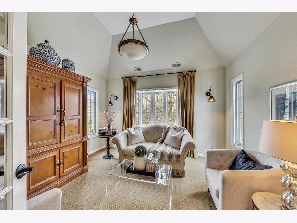
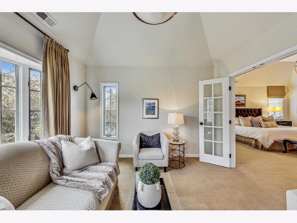
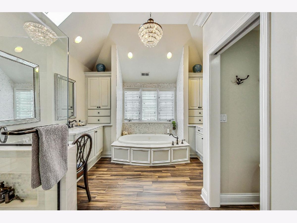
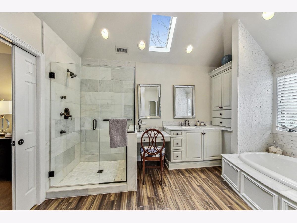
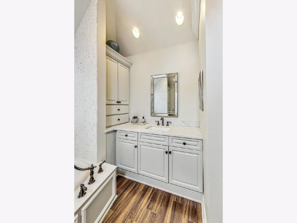
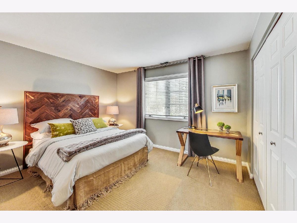
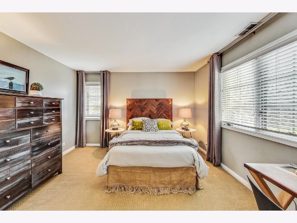
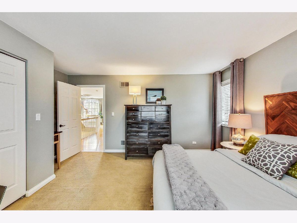
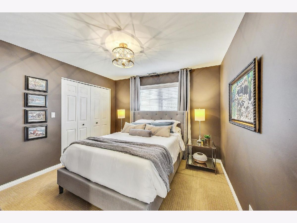
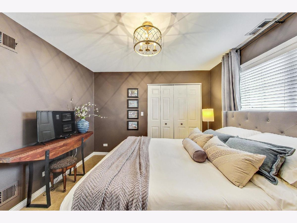
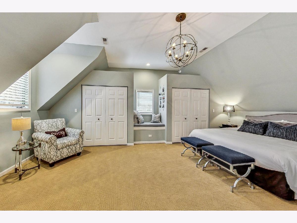
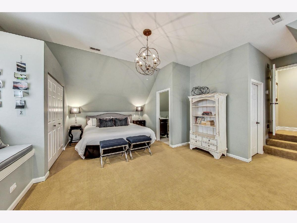
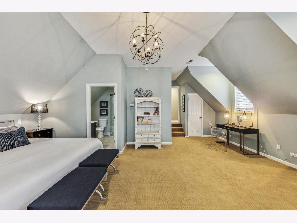
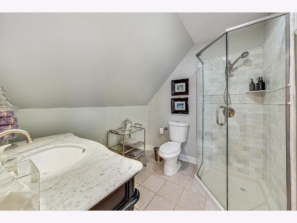
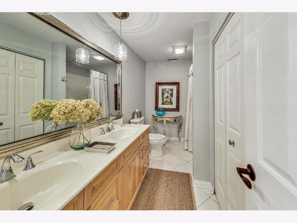
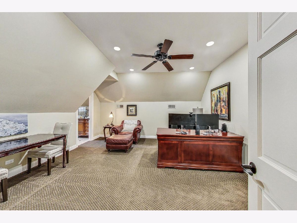
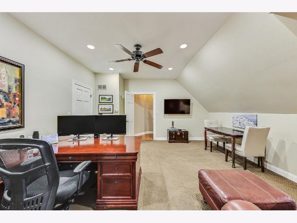
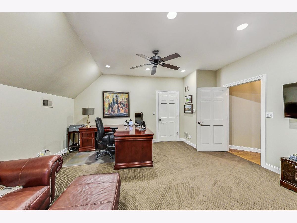
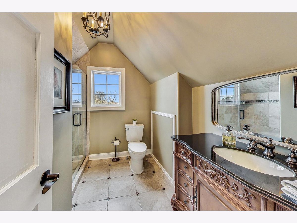
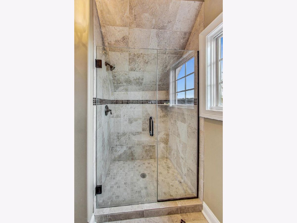
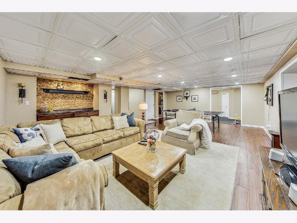
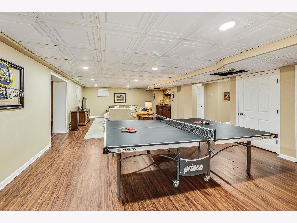
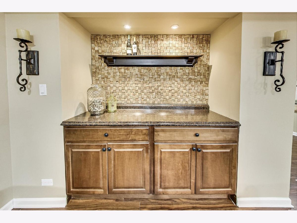
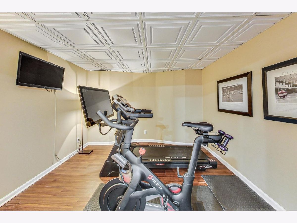
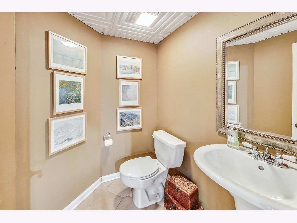
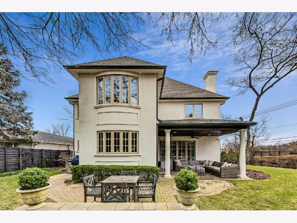
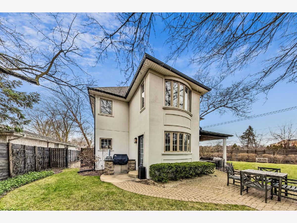
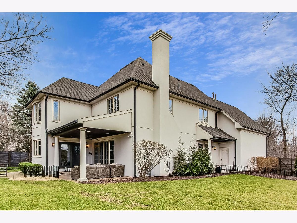
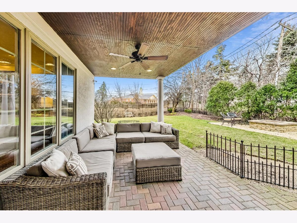
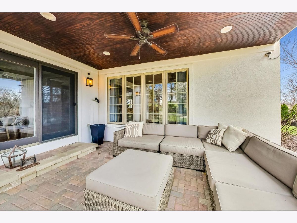
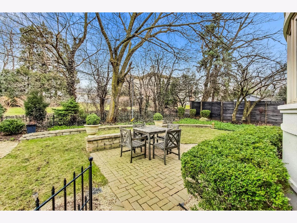
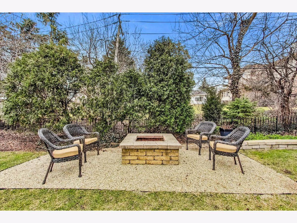
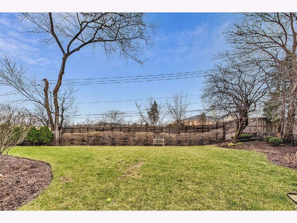
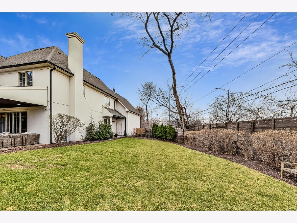
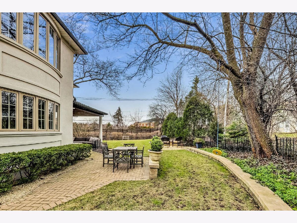
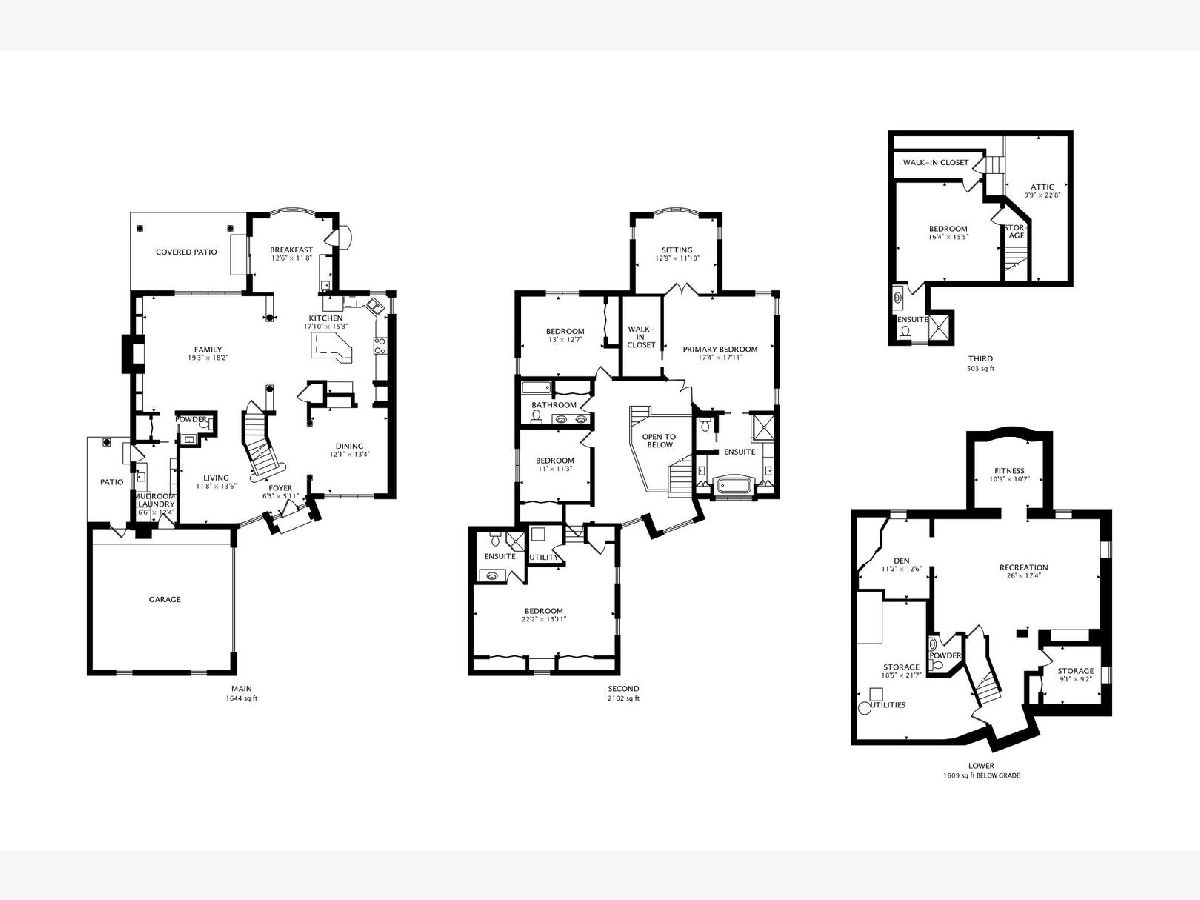
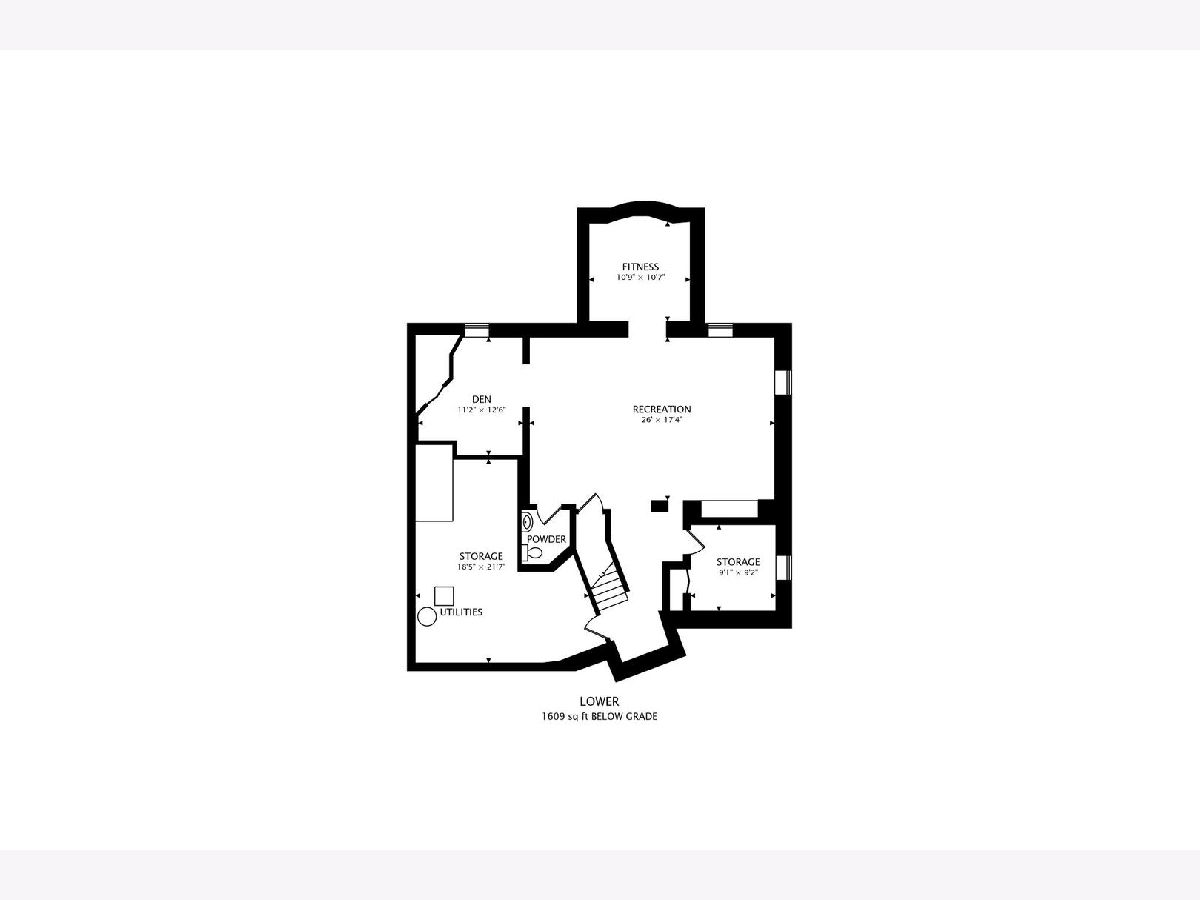
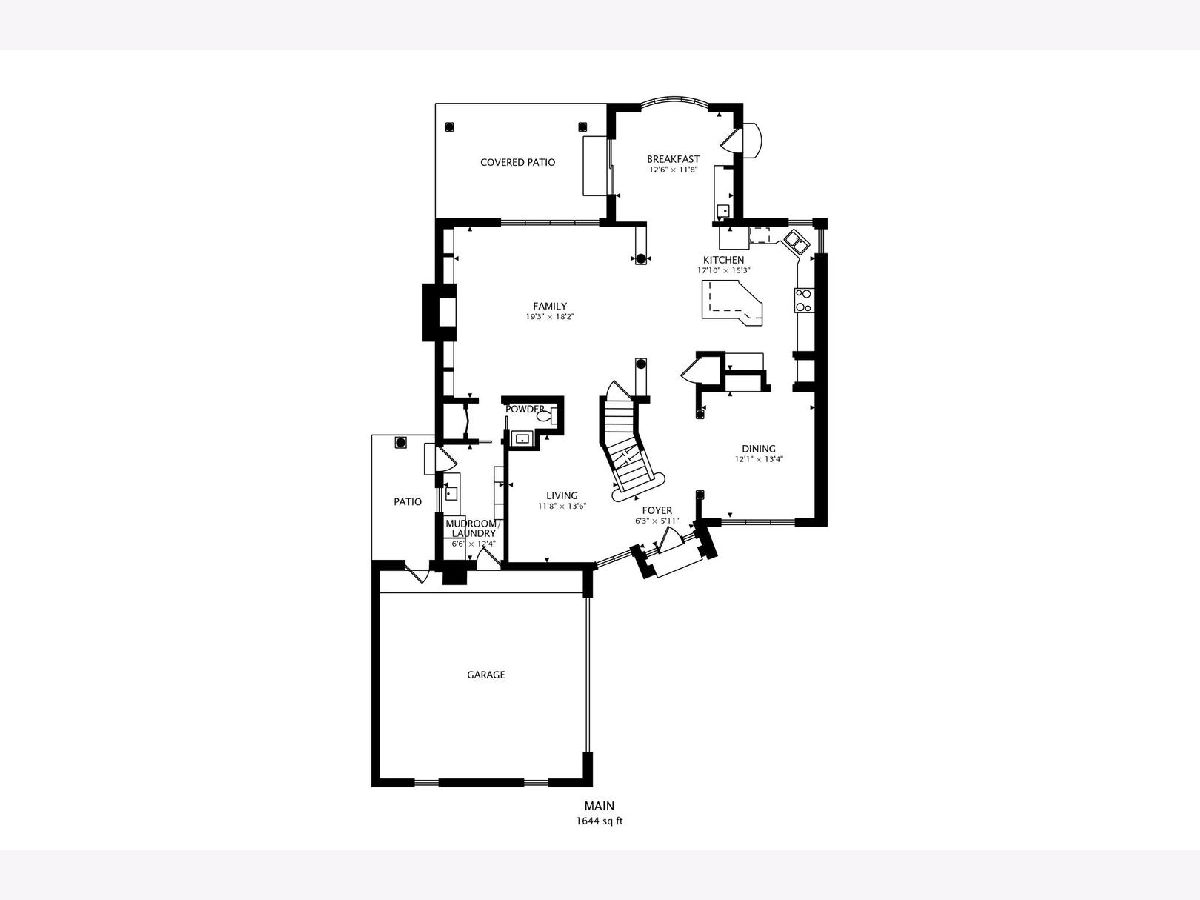
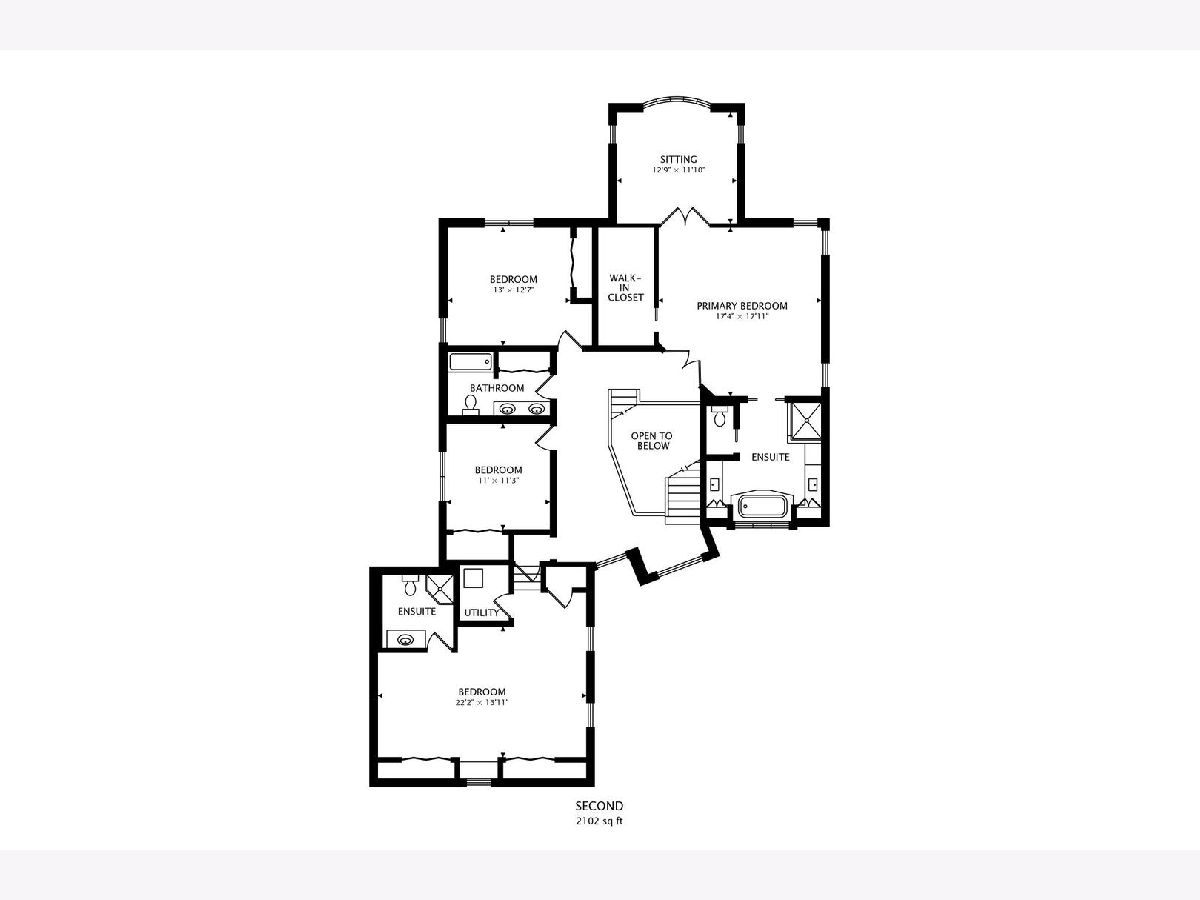
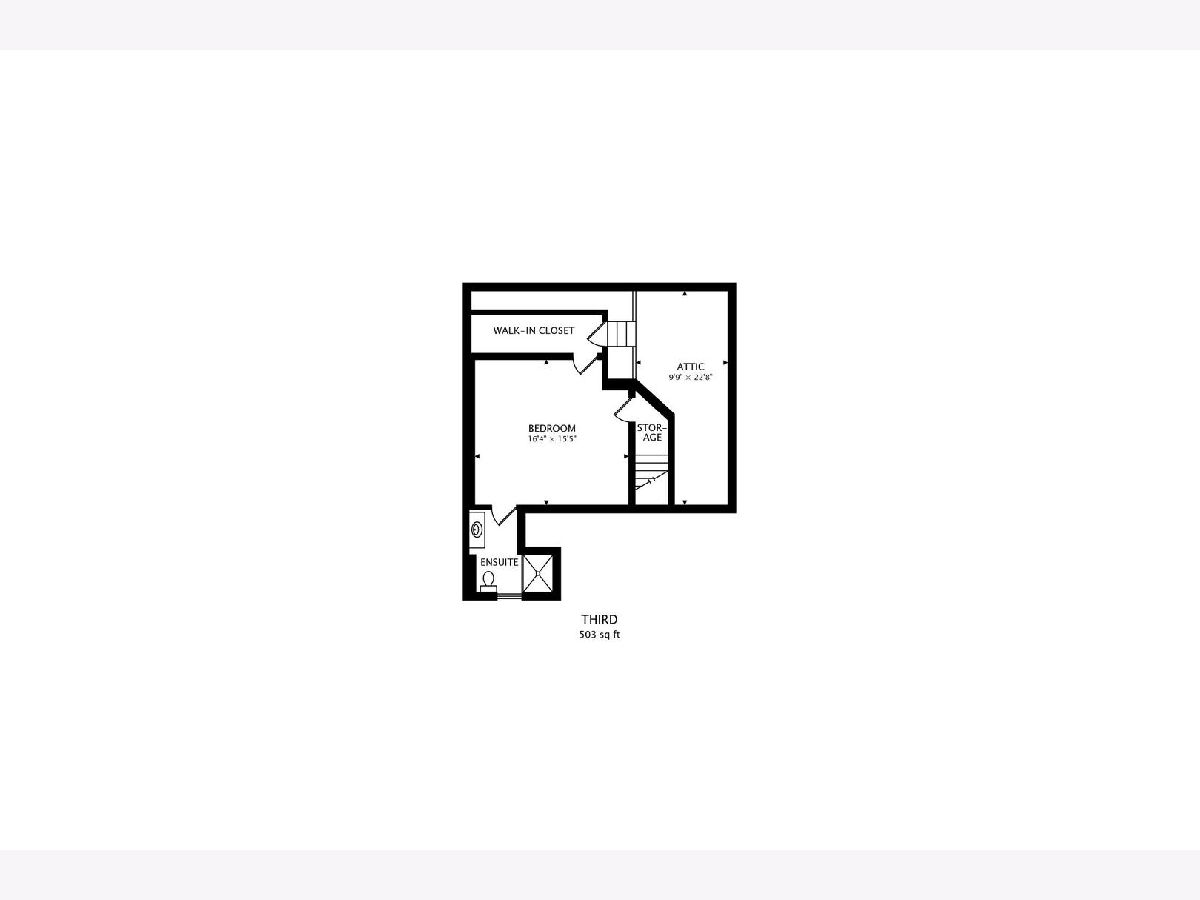
Room Specifics
Total Bedrooms: 5
Bedrooms Above Ground: 5
Bedrooms Below Ground: 0
Dimensions: —
Floor Type: —
Dimensions: —
Floor Type: —
Dimensions: —
Floor Type: —
Dimensions: —
Floor Type: —
Full Bathrooms: 6
Bathroom Amenities: Separate Shower,Double Sink
Bathroom in Basement: 1
Rooms: —
Basement Description: Partially Finished
Other Specifics
| 2 | |
| — | |
| Asphalt | |
| — | |
| — | |
| 68X160X112X170 | |
| — | |
| — | |
| — | |
| — | |
| Not in DB | |
| — | |
| — | |
| — | |
| — |
Tax History
| Year | Property Taxes |
|---|---|
| 2024 | $11,873 |
Contact Agent
Nearby Similar Homes
Nearby Sold Comparables
Contact Agent
Listing Provided By
@properties Christie's International Real Estate

