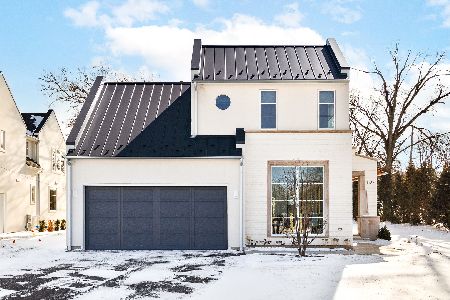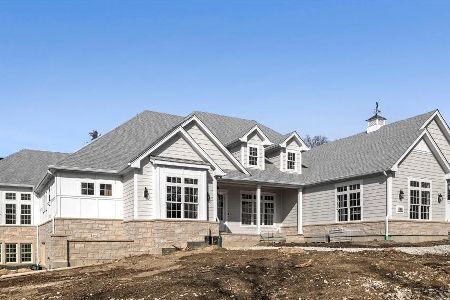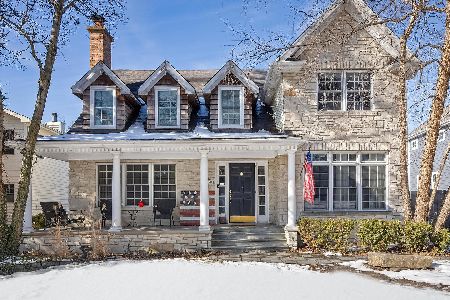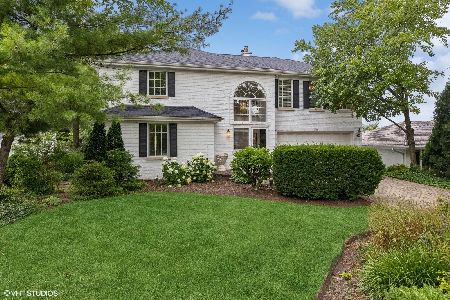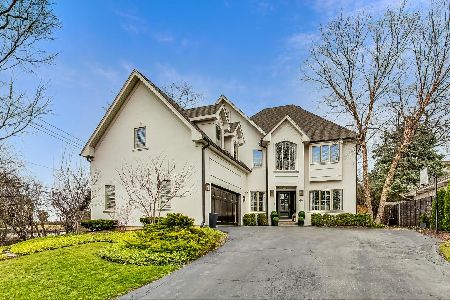520 Adams Street, Hinsdale, Illinois 60521
$775,000
|
Sold
|
|
| Status: | Closed |
| Sqft: | 4,684 |
| Cost/Sqft: | $171 |
| Beds: | 4 |
| Baths: | 6 |
| Year Built: | 2001 |
| Property Taxes: | $18,621 |
| Days On Market: | 2426 |
| Lot Size: | 0,24 |
Description
This California style home is an effortless combination of bright open space & exceptional craftsmanship in the coveted Monroe school district. A 1st floor master & 2nd floor master bedroom make this home unique. The spacious foyer looks into the sitting room & dining room & flows seamlessly into the kitchen & family room. The gourmet kitchen has been redesigned to feature the finest amenities & appliances. The family room centers around a stone fireplace. The sizable 2nd level master suite is designed with impressive vaulted ceilings in the bedroom & dual vanities, a soaking tub, & walk-in shower in the bathroom along with two walk-in closets & French doors leading to a private balcony. Two additional bedrooms are on the 2nd floor. A rare find is the walkout lower level w/bedroom for a nanny or related living. The only walkout at this price point. A large wraparound deck and paver patio looks over the lush backyard. Close to town, trains, schools and all Chicago-area airports.
Property Specifics
| Single Family | |
| — | |
| — | |
| 2001 | |
| Full,Walkout | |
| — | |
| No | |
| 0.24 |
| Du Page | |
| — | |
| 0 / Not Applicable | |
| None | |
| Lake Michigan | |
| Public Sewer | |
| 10446394 | |
| 0902211013 |
Nearby Schools
| NAME: | DISTRICT: | DISTANCE: | |
|---|---|---|---|
|
Grade School
Monroe Elementary School |
181 | — | |
|
Middle School
Clarendon Hills Middle School |
181 | Not in DB | |
|
High School
Hinsdale Central High School |
86 | Not in DB | |
Property History
| DATE: | EVENT: | PRICE: | SOURCE: |
|---|---|---|---|
| 23 Aug, 2019 | Sold | $775,000 | MRED MLS |
| 15 Jul, 2019 | Under contract | $799,000 | MRED MLS |
| 10 Jul, 2019 | Listed for sale | $799,000 | MRED MLS |
Room Specifics
Total Bedrooms: 5
Bedrooms Above Ground: 4
Bedrooms Below Ground: 1
Dimensions: —
Floor Type: Carpet
Dimensions: —
Floor Type: Carpet
Dimensions: —
Floor Type: Carpet
Dimensions: —
Floor Type: —
Full Bathrooms: 6
Bathroom Amenities: Whirlpool,Separate Shower,Double Sink
Bathroom in Basement: 1
Rooms: Bedroom 5,Game Room,Recreation Room,Bonus Room,Other Room,Foyer,Breakfast Room,Mud Room
Basement Description: Finished
Other Specifics
| 2 | |
| — | |
| — | |
| Deck, Brick Paver Patio | |
| Landscaped | |
| 66X158 | |
| — | |
| Full | |
| Vaulted/Cathedral Ceilings, Bar-Wet, Hardwood Floors, First Floor Bedroom, First Floor Laundry, First Floor Full Bath | |
| Double Oven, Microwave, Dishwasher, High End Refrigerator, Washer, Dryer, Disposal, Stainless Steel Appliance(s), Wine Refrigerator, Built-In Oven, Range Hood | |
| Not in DB | |
| Tennis Courts, Sidewalks, Street Lights, Street Paved | |
| — | |
| — | |
| Wood Burning |
Tax History
| Year | Property Taxes |
|---|---|
| 2019 | $18,621 |
Contact Agent
Nearby Similar Homes
Nearby Sold Comparables
Contact Agent
Listing Provided By
Coldwell Banker Residential

