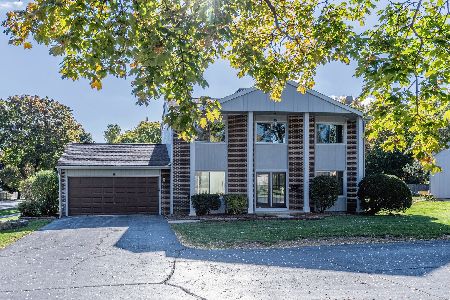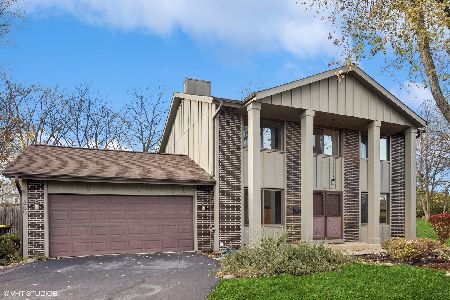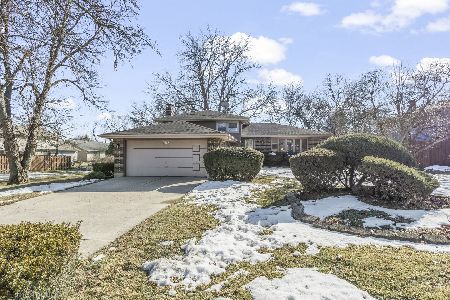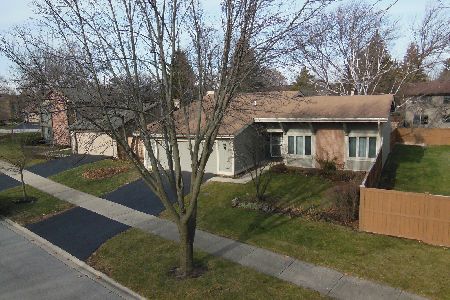519 Bryce Trail, Roselle, Illinois 60172
$297,900
|
Sold
|
|
| Status: | Closed |
| Sqft: | 1,800 |
| Cost/Sqft: | $166 |
| Beds: | 4 |
| Baths: | 3 |
| Year Built: | 1976 |
| Property Taxes: | $6,314 |
| Days On Market: | 2698 |
| Lot Size: | 0,19 |
Description
Beautifully maintained split level on corner lot in highly sought after subdivision - "The Trails". Main level has TWO sets of sliding doors surrounding fireplace, vaulted ceilings neutral decor and gleaming cherry hardwood floors throughout. Designer kitchen w/granite, s/s appliances and white 42" cabinets. Open concept floor plan is spacious without compromising the "cozy" appeal. Sliding doors from kitchen lead out to large deck. Walk-out lower level family room exits to professionally landscaped yard. Second level has granite shared bath with jetted soaking tub, upgraded carpeting and tons of closet space. Lower level has 4th bedroom or office w/custom bookcase shelves, more closets, another full bath, dryer and new washer. All new (tear-off) roof & gutters just 2 months ago! Close to restaurants & shopping, minutes from Metra Downtown and 2 blocks from Pace Bus service. As residents of The Trails, you'll enjoy a huge pool, clubhouse, exterior maintenance and more. Let's move!
Property Specifics
| Single Family | |
| — | |
| Tri-Level | |
| 1976 | |
| Partial,Walkout | |
| — | |
| No | |
| 0.19 |
| Cook | |
| The Trails | |
| 143 / Monthly | |
| Insurance,Clubhouse,Pool,Exterior Maintenance,Lawn Care,Snow Removal,Other | |
| Lake Michigan,Public | |
| Public Sewer | |
| 10108093 | |
| 07353060020000 |
Property History
| DATE: | EVENT: | PRICE: | SOURCE: |
|---|---|---|---|
| 17 Dec, 2018 | Sold | $297,900 | MRED MLS |
| 25 Oct, 2018 | Under contract | $297,900 | MRED MLS |
| 10 Oct, 2018 | Listed for sale | $297,900 | MRED MLS |
Room Specifics
Total Bedrooms: 4
Bedrooms Above Ground: 4
Bedrooms Below Ground: 0
Dimensions: —
Floor Type: Carpet
Dimensions: —
Floor Type: Carpet
Dimensions: —
Floor Type: Carpet
Full Bathrooms: 3
Bathroom Amenities: Whirlpool,Separate Shower,Handicap Shower,Soaking Tub
Bathroom in Basement: 1
Rooms: Eating Area,Foyer,Deck
Basement Description: Crawl,Exterior Access
Other Specifics
| 2 | |
| — | |
| Asphalt | |
| — | |
| Corner Lot,Irregular Lot,Landscaped,Wooded | |
| 22X56X107X71X114 | |
| — | |
| Full | |
| Vaulted/Cathedral Ceilings, Hardwood Floors | |
| Range, Microwave, Dishwasher, Refrigerator, High End Refrigerator, Washer, Dryer, Disposal, Stainless Steel Appliance(s) | |
| Not in DB | |
| Clubhouse, Pool, Sidewalks, Street Lights | |
| — | |
| — | |
| Wood Burning, Gas Starter |
Tax History
| Year | Property Taxes |
|---|---|
| 2018 | $6,314 |
Contact Agent
Nearby Similar Homes
Nearby Sold Comparables
Contact Agent
Listing Provided By
Amazon Properties









