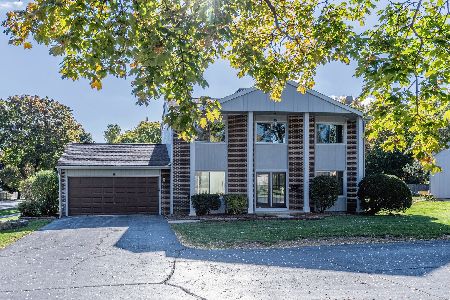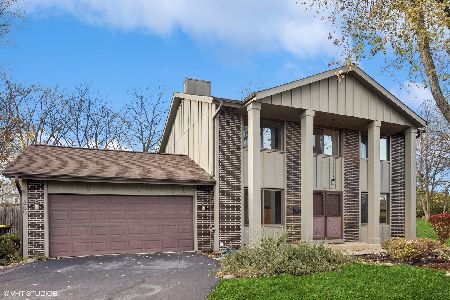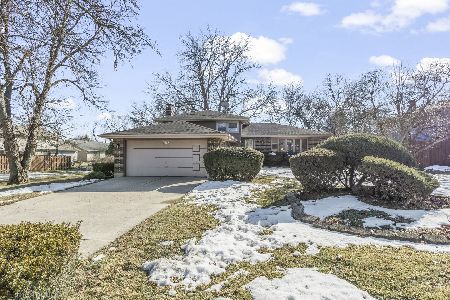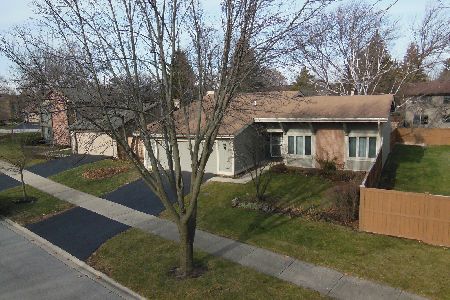533 Bryce Trail, Roselle, Illinois 60172
$245,000
|
Sold
|
|
| Status: | Closed |
| Sqft: | 1,594 |
| Cost/Sqft: | $157 |
| Beds: | 3 |
| Baths: | 2 |
| Year Built: | 1973 |
| Property Taxes: | $5,267 |
| Days On Market: | 2601 |
| Lot Size: | 0,00 |
Description
What a Pretty Home! Meticulously cared for home in the Popular "Trails" Subdivision! 3 Bedrooms and a Den (can easily be a 4th bedroom) * 2 Full Baths Freshly Painted! * the Master Bath has new Lighting, Mirror, Medicine Cabinet & Corian Vanity Top! * The Hall Bath has new Lighting, Granite Vanity Top, Mirror, Medicine Cabinet & Refinished Tub and Tile! * Vaulted Ceiling in Lovely Living Room! The Spacious Formal Dining Room ready for entertaining * Foyer, Kitchen and adjacent Family Room are freshly painted * Utility Room freshly painted and Basement flooring. New front Screen Door * Newer Furnace and Roof * A Great Association: Driveways plowed, front yards trimmed, Clubhouse, Pool, Tennis Court and Playgrounds! Walking distance to grade school! Minutes to Elgin O'Hare expressway and train! Don't miss this Lovely Home! Seller is Motivated!
Property Specifics
| Single Family | |
| — | |
| Ranch | |
| 1973 | |
| Partial | |
| RANCH | |
| No | |
| — |
| Cook | |
| The Trails | |
| 147 / Monthly | |
| Clubhouse,Exercise Facilities,Pool,Exterior Maintenance,Lawn Care,Snow Removal | |
| Public | |
| Public Sewer | |
| 10249506 | |
| 07353060040000 |
Nearby Schools
| NAME: | DISTRICT: | DISTANCE: | |
|---|---|---|---|
|
Grade School
Fredrick Nerge Elementary School |
54 | — | |
|
Middle School
Margaret Mead Junior High School |
54 | Not in DB | |
|
High School
J B Conant High School |
211 | Not in DB | |
Property History
| DATE: | EVENT: | PRICE: | SOURCE: |
|---|---|---|---|
| 19 Mar, 2019 | Sold | $245,000 | MRED MLS |
| 10 Feb, 2019 | Under contract | $250,000 | MRED MLS |
| — | Last price change | $260,000 | MRED MLS |
| 15 Jan, 2019 | Listed for sale | $260,000 | MRED MLS |
Room Specifics
Total Bedrooms: 3
Bedrooms Above Ground: 3
Bedrooms Below Ground: 0
Dimensions: —
Floor Type: Carpet
Dimensions: —
Floor Type: Carpet
Full Bathrooms: 2
Bathroom Amenities: —
Bathroom in Basement: 0
Rooms: Den
Basement Description: Unfinished
Other Specifics
| 2 | |
| — | |
| — | |
| — | |
| — | |
| 72 X 120 | |
| — | |
| Full | |
| Vaulted/Cathedral Ceilings, First Floor Bedroom, First Floor Laundry, First Floor Full Bath | |
| Range, Dishwasher, Refrigerator, Washer, Dryer, Disposal | |
| Not in DB | |
| — | |
| — | |
| — | |
| — |
Tax History
| Year | Property Taxes |
|---|---|
| 2019 | $5,267 |
Contact Agent
Nearby Similar Homes
Nearby Sold Comparables
Contact Agent
Listing Provided By
Berkshire Hathaway HomeServices American Heritage










