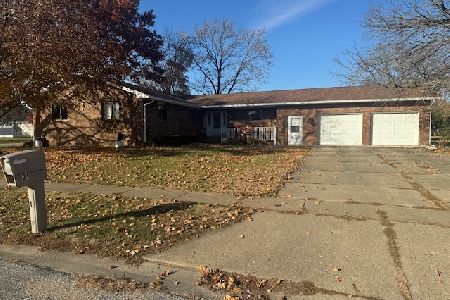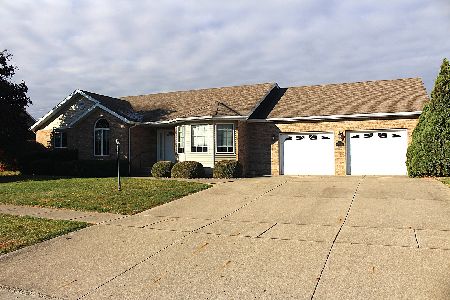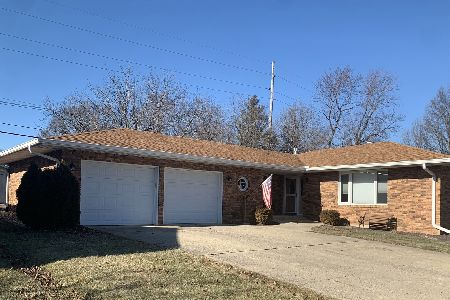519 Cedar Drive, Clinton, Illinois 61727
$188,750
|
Sold
|
|
| Status: | Closed |
| Sqft: | 2,340 |
| Cost/Sqft: | $82 |
| Beds: | 3 |
| Baths: | 3 |
| Year Built: | 1979 |
| Property Taxes: | $4,306 |
| Days On Market: | 1608 |
| Lot Size: | 6,73 |
Description
What a Find! 3 Bedroom, 3 Full bath Bi-Level home located at the edge of town on nearly 6.75 Acres. This home features a double fireplace with one in the living room and the other in the lower level family room along with a spacious sunroom off of the kitchen overlooking the backyard. Master bedroom featuring a full bath with stand-up shower and a walk-in closet. The lower level features a 3rd bedroom, family room with fireplace, full bathroom and mechanical room. Enjoy the outdoors walking out to the patio with built-in grill and great views of the spacious yard. Large storage shed perfect for lawn mower and outdoor tools. 2-Car Attached Garage. Updates Include: Roof 2000, Steel Siding 2010, Windows 2010, Geothermal Heating/Cooling 2010.
Property Specifics
| Single Family | |
| — | |
| Bi-Level | |
| 1979 | |
| Walkout | |
| — | |
| No | |
| 6.73 |
| De Witt | |
| Not Applicable | |
| 0 / Not Applicable | |
| None | |
| Public | |
| Public Sewer | |
| 11136497 | |
| 0734452008 |
Nearby Schools
| NAME: | DISTRICT: | DISTANCE: | |
|---|---|---|---|
|
Grade School
Clinton Elementary School |
15 | — | |
|
Middle School
Clinton Junior High School |
15 | Not in DB | |
|
High School
Clinton High School |
15 | Not in DB | |
Property History
| DATE: | EVENT: | PRICE: | SOURCE: |
|---|---|---|---|
| 23 Apr, 2019 | Sold | $162,000 | MRED MLS |
| 20 Mar, 2019 | Under contract | $169,000 | MRED MLS |
| 21 Feb, 2019 | Listed for sale | $169,000 | MRED MLS |
| 20 Aug, 2021 | Sold | $188,750 | MRED MLS |
| 22 Jul, 2021 | Under contract | $192,500 | MRED MLS |
| 16 Jul, 2021 | Listed for sale | $192,500 | MRED MLS |
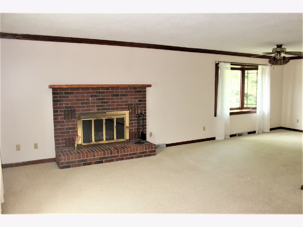
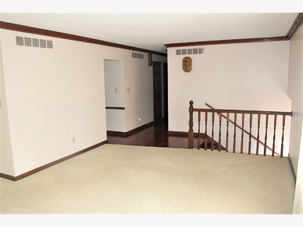
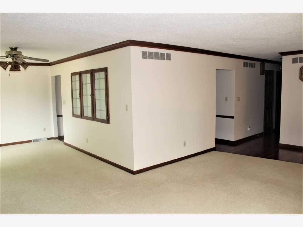
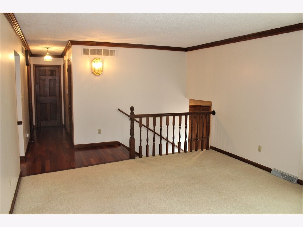
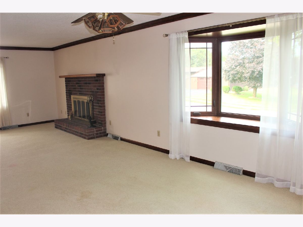
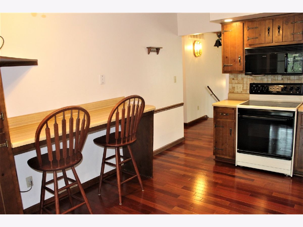
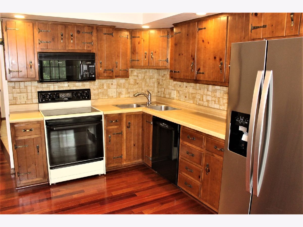
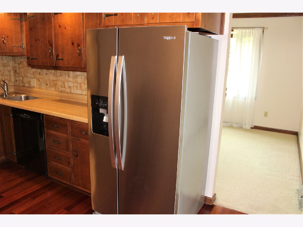
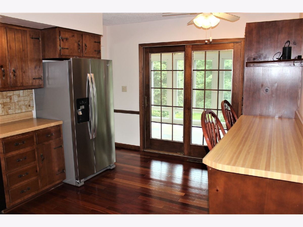
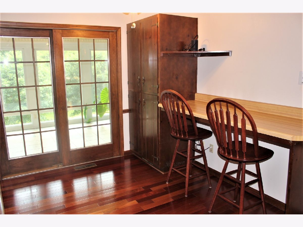
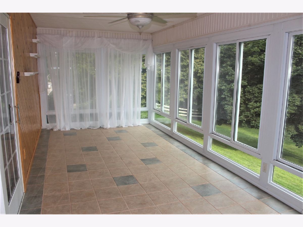
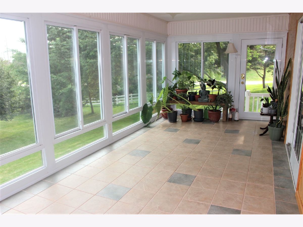
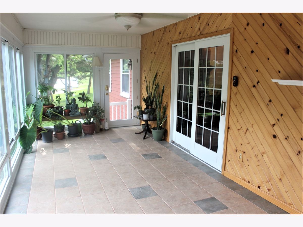
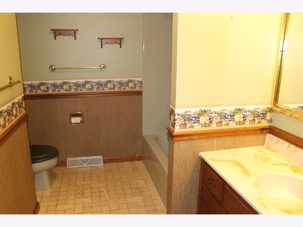
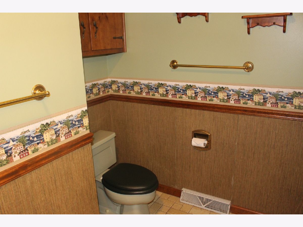
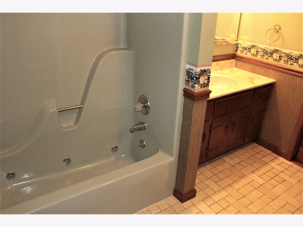
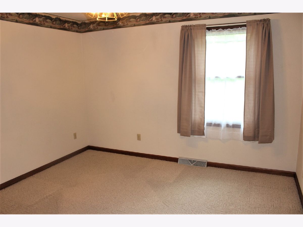
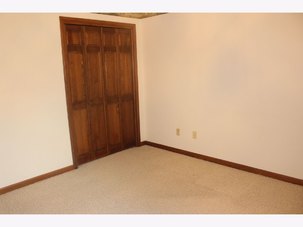
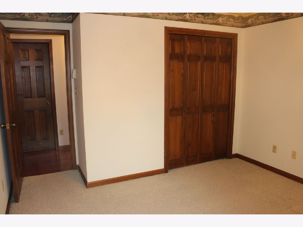
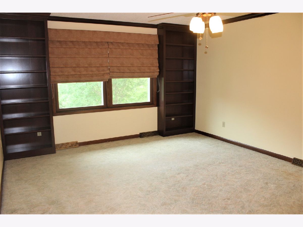
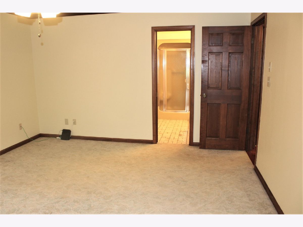
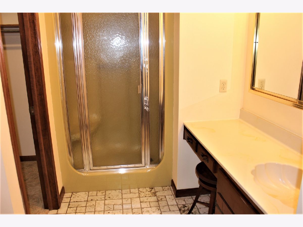
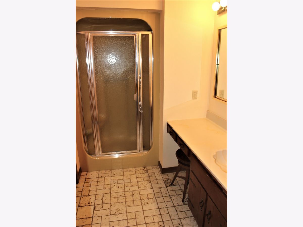
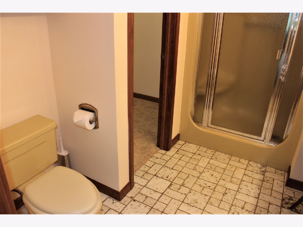
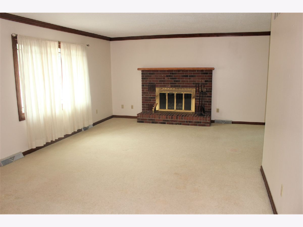
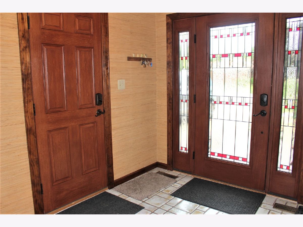
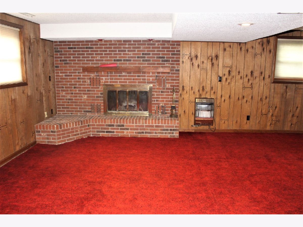
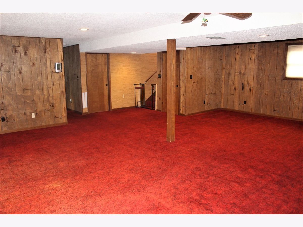
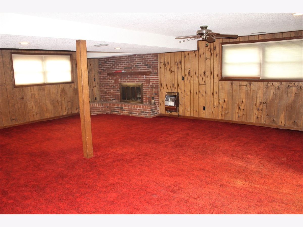
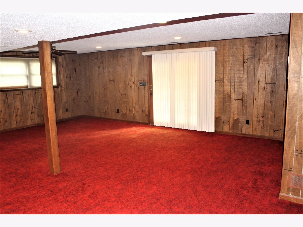
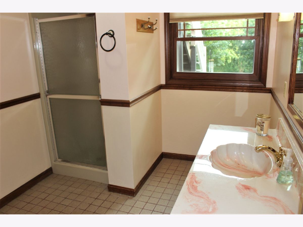
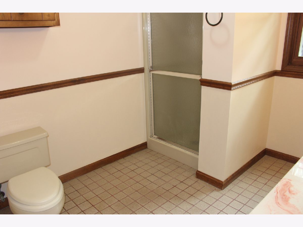
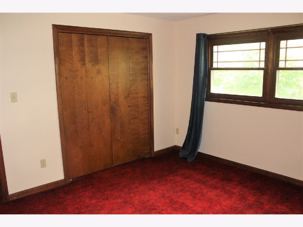
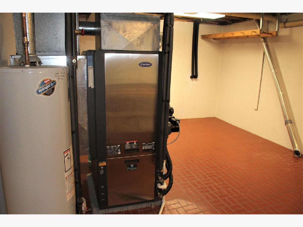
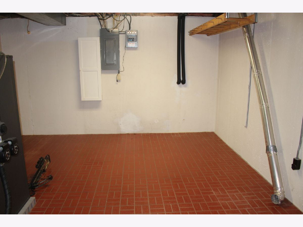
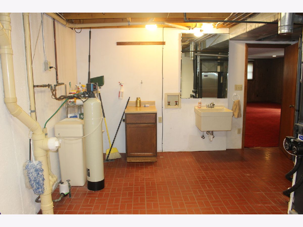
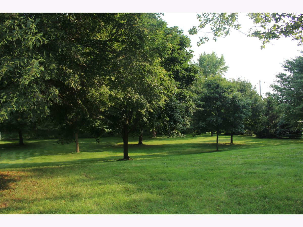
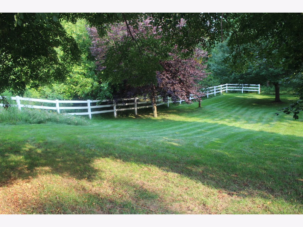
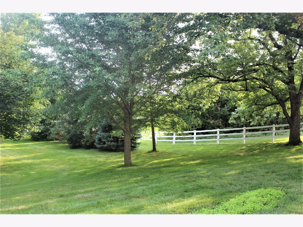
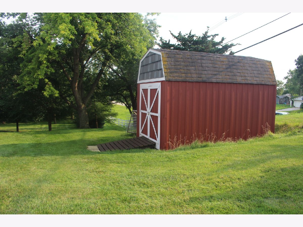
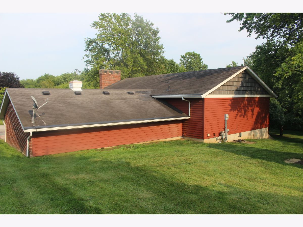
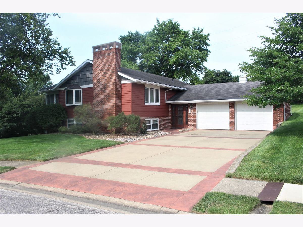
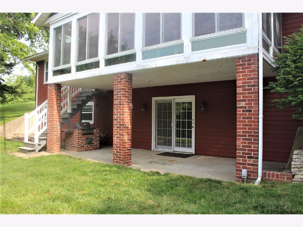
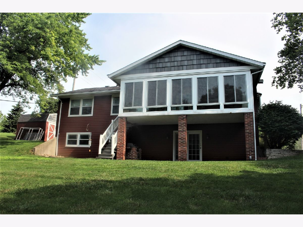
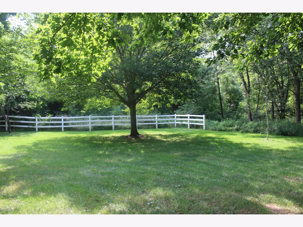
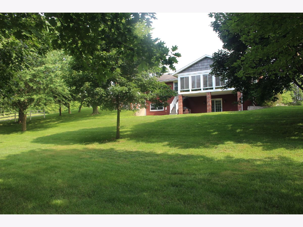
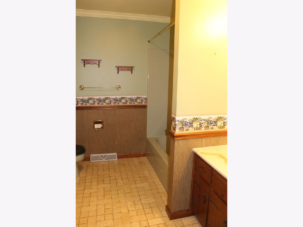
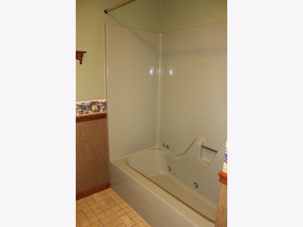
Room Specifics
Total Bedrooms: 3
Bedrooms Above Ground: 3
Bedrooms Below Ground: 0
Dimensions: —
Floor Type: Carpet
Dimensions: —
Floor Type: Carpet
Full Bathrooms: 3
Bathroom Amenities: Separate Shower
Bathroom in Basement: 1
Rooms: Foyer,Sun Room
Basement Description: Partially Finished
Other Specifics
| 2 | |
| — | |
| Concrete | |
| — | |
| Irregular Lot,Wooded,Mature Trees | |
| 122X90X686X465X580X375X52 | |
| — | |
| Full | |
| Hardwood Floors, Walk-In Closet(s) | |
| Range, Microwave, Dishwasher, Refrigerator | |
| Not in DB | |
| — | |
| — | |
| — | |
| Wood Burning, Gas Log |
Tax History
| Year | Property Taxes |
|---|---|
| 2019 | $3,632 |
| 2021 | $4,306 |
Contact Agent
Nearby Similar Homes
Nearby Sold Comparables
Contact Agent
Listing Provided By
Utterback Real Estate

