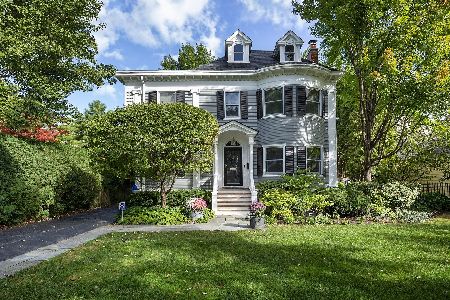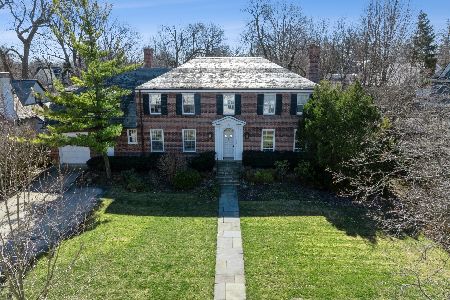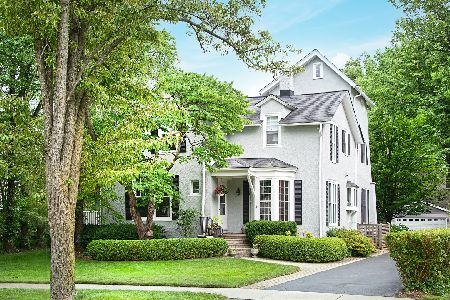519 Cherry Street, Winnetka, Illinois 60093
$1,310,000
|
Sold
|
|
| Status: | Closed |
| Sqft: | 3,951 |
| Cost/Sqft: | $353 |
| Beds: | 5 |
| Baths: | 5 |
| Year Built: | 1970 |
| Property Taxes: | $34,387 |
| Days On Market: | 2368 |
| Lot Size: | 0,26 |
Description
Best of the best! Appealing newer home in East Winnetka on 1/4 acre just 4 houses from lake & beach. Renovations in last 2 years sparkle with up-to-the-minute style and tasteful, neutral colors. Enjoy large & gracious rooms, lovely dark hardwood floors, 2 fireplaces, ideal floorplan. Party-sized Living Room and Dining Room. Next to sharply updated cook's Kitchen is the big Family Room with welcoming fireplace, built-in cabinets, handsome antique hutch + open to large, private backyard & terrace. Hard-to-find deluxe spacious Master Bedroom features large walk-in closet and gorgeous marble bath. Second floor has 2 additional BRs, hall bath, Laundry Room; third floor with 2 big BRs, hall bath, huge walk-in attic area. Fun for all ages in big finished basement with Rec Room, Game or Exercise Room, bar, wine cellar, desk area, powder room. All this plus attached 2 car garage. Best location near village, train, lake and playgrounds ... Move in for school! *Many improvements and pristine*
Property Specifics
| Single Family | |
| — | |
| Colonial | |
| 1970 | |
| Full | |
| — | |
| No | |
| 0.26 |
| Cook | |
| — | |
| 0 / Not Applicable | |
| None | |
| Lake Michigan,Public | |
| Public Sewer, Sewer-Storm | |
| 10405505 | |
| 05211190170000 |
Nearby Schools
| NAME: | DISTRICT: | DISTANCE: | |
|---|---|---|---|
|
Grade School
Greeley Elementary School |
36 | — | |
|
Middle School
The Skokie School |
36 | Not in DB | |
|
High School
New Trier Twp H.s. Northfield/wi |
203 | Not in DB | |
Property History
| DATE: | EVENT: | PRICE: | SOURCE: |
|---|---|---|---|
| 15 Nov, 2019 | Sold | $1,310,000 | MRED MLS |
| 9 Sep, 2019 | Under contract | $1,395,000 | MRED MLS |
| — | Last price change | $1,450,000 | MRED MLS |
| 25 Jul, 2019 | Listed for sale | $1,450,000 | MRED MLS |
Room Specifics
Total Bedrooms: 5
Bedrooms Above Ground: 5
Bedrooms Below Ground: 0
Dimensions: —
Floor Type: Carpet
Dimensions: —
Floor Type: Carpet
Dimensions: —
Floor Type: Carpet
Dimensions: —
Floor Type: —
Full Bathrooms: 5
Bathroom Amenities: Double Sink,Double Shower
Bathroom in Basement: 1
Rooms: Bedroom 5,Foyer,Mud Room,Recreation Room,Game Room,Storage
Basement Description: Finished
Other Specifics
| 2 | |
| Concrete Perimeter | |
| Asphalt | |
| Patio, Porch, Storms/Screens | |
| Landscaped | |
| 65 X 187 | |
| Unfinished | |
| Full | |
| Hardwood Floors, Second Floor Laundry, Walk-In Closet(s) | |
| Double Oven, Dishwasher, High End Refrigerator, Washer, Dryer, Disposal, Stainless Steel Appliance(s), Cooktop, Built-In Oven, Range Hood | |
| Not in DB | |
| Sidewalks, Street Lights, Street Paved | |
| — | |
| — | |
| Gas Log, Gas Starter |
Tax History
| Year | Property Taxes |
|---|---|
| 2019 | $34,387 |
Contact Agent
Nearby Similar Homes
Nearby Sold Comparables
Contact Agent
Listing Provided By
@properties








