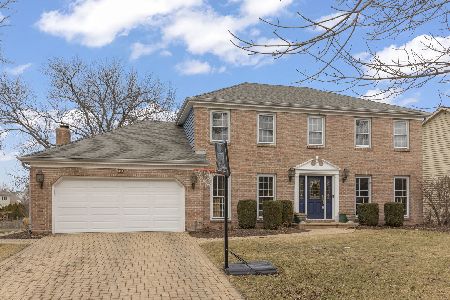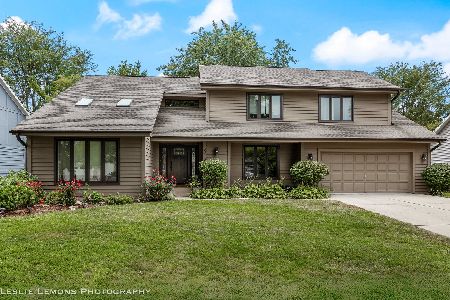519 Cloverleaf Court, Naperville, Illinois 60565
$469,000
|
Sold
|
|
| Status: | Closed |
| Sqft: | 3,224 |
| Cost/Sqft: | $154 |
| Beds: | 4 |
| Baths: | 4 |
| Year Built: | 1988 |
| Property Taxes: | $9,715 |
| Days On Market: | 5148 |
| Lot Size: | 0,24 |
Description
Sought after Winding Creek * Spacious * Loaded w/ Updates * Volume ceilings & Skylights * Open Floor plan * Wide, White molding & trim * Heated Sun-room * Finished basement * 5 bedrooms plus Den * Master retreat w/ sitting room * Mud room & Laundry room * Loaded w/ storage * Finished basement w/ wet-bar & bedroom suite * Abundant Storage * Cul de sac * Fenced Yard * Patio w/ Pergola * Mature trees * Furnace 2009
Property Specifics
| Single Family | |
| — | |
| Traditional | |
| 1988 | |
| Partial | |
| — | |
| No | |
| 0.24 |
| Du Page | |
| Winding Creek | |
| 50 / Annual | |
| Other | |
| Lake Michigan,Public | |
| Public Sewer, Sewer-Storm | |
| 07981080 | |
| 0831114056 |
Nearby Schools
| NAME: | DISTRICT: | DISTANCE: | |
|---|---|---|---|
|
Grade School
Maplebrook Elementary School |
203 | — | |
|
Middle School
Lincoln Junior High School |
203 | Not in DB | |
|
High School
Naperville Central High School |
203 | Not in DB | |
Property History
| DATE: | EVENT: | PRICE: | SOURCE: |
|---|---|---|---|
| 11 Jul, 2008 | Sold | $555,000 | MRED MLS |
| 19 Jun, 2008 | Under contract | $579,900 | MRED MLS |
| — | Last price change | $584,900 | MRED MLS |
| 23 May, 2008 | Listed for sale | $584,900 | MRED MLS |
| 3 Apr, 2012 | Sold | $469,000 | MRED MLS |
| 1 Feb, 2012 | Under contract | $498,000 | MRED MLS |
| 24 Jan, 2012 | Listed for sale | $498,000 | MRED MLS |
Room Specifics
Total Bedrooms: 5
Bedrooms Above Ground: 4
Bedrooms Below Ground: 1
Dimensions: —
Floor Type: Carpet
Dimensions: —
Floor Type: Wood Laminate
Dimensions: —
Floor Type: Carpet
Dimensions: —
Floor Type: —
Full Bathrooms: 4
Bathroom Amenities: Whirlpool,Separate Shower,Double Sink
Bathroom in Basement: 1
Rooms: Bedroom 5,Mud Room,Office,Recreation Room,Sitting Room,Heated Sun Room
Basement Description: Finished,Crawl
Other Specifics
| 2 | |
| Concrete Perimeter | |
| Concrete | |
| Patio | |
| Cul-De-Sac | |
| 78 X 130 | |
| Full,Pull Down Stair,Unfinished | |
| Full | |
| Vaulted/Cathedral Ceilings, Skylight(s), Bar-Wet, Hardwood Floors, First Floor Bedroom, First Floor Laundry | |
| Double Oven, Dishwasher, Refrigerator, Bar Fridge, Washer, Dryer, Disposal, Indoor Grill | |
| Not in DB | |
| Sidewalks, Street Lights, Street Paved | |
| — | |
| — | |
| Attached Fireplace Doors/Screen, Gas Log, Gas Starter |
Tax History
| Year | Property Taxes |
|---|---|
| 2008 | $8,894 |
| 2012 | $9,715 |
Contact Agent
Nearby Similar Homes
Nearby Sold Comparables
Contact Agent
Listing Provided By
john greene Realtor





