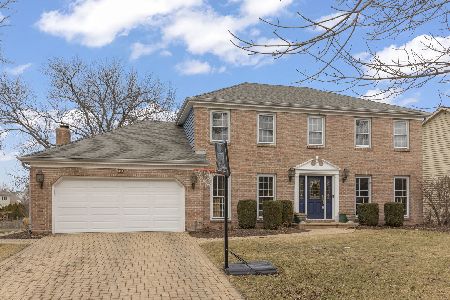522 Cloverleaf Court, Naperville, Illinois 60565
$507,000
|
Sold
|
|
| Status: | Closed |
| Sqft: | 3,193 |
| Cost/Sqft: | $159 |
| Beds: | 4 |
| Baths: | 3 |
| Year Built: | 1987 |
| Property Taxes: | $10,791 |
| Days On Market: | 2648 |
| Lot Size: | 0,00 |
Description
Highly Desirable Winding Creek Home on a Cul-de-sac! Beautiful Brazilian Hardwood Floors Throughout Main Level. 2-Story Foyer. Updated Kitchen in 2015 with Granite, SS Appliances, Custom Cabinets, Chefs Pantry, and Eat-In Kitchen. Huge Family Room with Gas Fireplace Flanked by White Bookcases. Patio Door Leading to Deck. First Floor Laundry. Enormous Master Bedroom with En Suite and 2 Walk in Closets. Plus, 3 Other Bedrooms on 2nd Floor. Finished Basement with Rec Room and Office. Not to Mention a Deck Perfect for Entertaining and a Fenced in Yard. Freshly Painted Interior Nov. 2018, and Exterior Stained in 2017. Elementary School & Junior High in the Neighborhood. Also enjoy the Neighborhood Pool, and Tennis Courts. Home Warranty Included. Welcome Home!
Property Specifics
| Single Family | |
| — | |
| — | |
| 1987 | |
| Full | |
| — | |
| No | |
| — |
| Du Page | |
| Winding Creek Estates | |
| 50 / Annual | |
| None | |
| Lake Michigan | |
| Public Sewer | |
| 10136432 | |
| 0831114046 |
Nearby Schools
| NAME: | DISTRICT: | DISTANCE: | |
|---|---|---|---|
|
Grade School
Maplebrook Elementary School |
203 | — | |
|
Middle School
Lincoln Junior High School |
203 | Not in DB | |
|
High School
Naperville Central High School |
203 | Not in DB | |
Property History
| DATE: | EVENT: | PRICE: | SOURCE: |
|---|---|---|---|
| 19 Feb, 2019 | Sold | $507,000 | MRED MLS |
| 20 Dec, 2018 | Under contract | $509,000 | MRED MLS |
| — | Last price change | $515,000 | MRED MLS |
| 28 Nov, 2018 | Listed for sale | $515,000 | MRED MLS |
Room Specifics
Total Bedrooms: 4
Bedrooms Above Ground: 4
Bedrooms Below Ground: 0
Dimensions: —
Floor Type: Carpet
Dimensions: —
Floor Type: Carpet
Dimensions: —
Floor Type: Carpet
Full Bathrooms: 3
Bathroom Amenities: Whirlpool,Separate Shower,Double Sink
Bathroom in Basement: 0
Rooms: Eating Area,Office,Recreation Room
Basement Description: Finished
Other Specifics
| 2 | |
| — | |
| Concrete | |
| — | |
| — | |
| 130X78 | |
| — | |
| Full | |
| Vaulted/Cathedral Ceilings, Hardwood Floors, First Floor Laundry | |
| Range, Microwave, Dishwasher, Refrigerator, Washer, Dryer, Disposal, Stainless Steel Appliance(s) | |
| Not in DB | |
| — | |
| — | |
| — | |
| Gas Starter |
Tax History
| Year | Property Taxes |
|---|---|
| 2019 | $10,791 |
Contact Agent
Nearby Similar Homes
Nearby Sold Comparables
Contact Agent
Listing Provided By
eXp Realty




