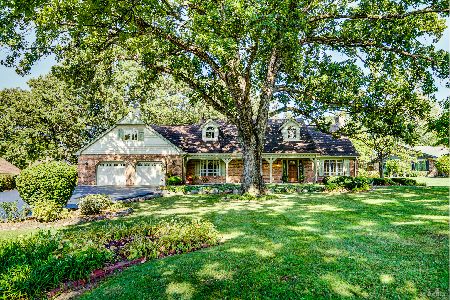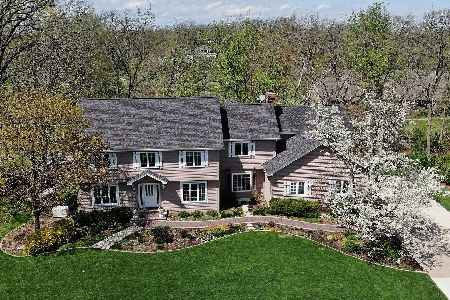519 Durham Drive, Frankfort, Illinois 60423
$420,000
|
Sold
|
|
| Status: | Closed |
| Sqft: | 3,447 |
| Cost/Sqft: | $126 |
| Beds: | 4 |
| Baths: | 3 |
| Year Built: | 1977 |
| Property Taxes: | $11,300 |
| Days On Market: | 2355 |
| Lot Size: | 1,01 |
Description
Prepare for Feelings of Peace & Serenity When You Arrive at this Charming, Prestwick Tudor Home! Surrounded by Trees & on a Cul de Sac, Your New Home Features: A Welcoming Foyer with Grand Staircase / Formal Living Room with Bay Window / Separate Dining Room / Main Level Half Bath Freshly Painted with New Vanity, New Tile & New Door / Freshly Painted Kitchen Opens Up to Family Room & Boasts Granite Counters, New SS Appliances & Oak Cabinets / Family Room with Cozy Fireplace & Granite Mantle / 1st Floor Laundry Room with Custom Built-In Bench & Shelving / Office / New Washer & Dryer / Huge Master Suite with 15x8 Walk-In Closet / French Doors Lead You to Freshly Painted Master Bath with Double Vanities, Jacuzzi Tub & Tiled Separate Shower / 2 New Furnaces & AC Units 2018 / Hot Water Tank 2016 / Partially Finished Basement with New Windows / Water Softener 2018 / Freshly Sealed & Gated Deck with Built-In Grill / Enjoy the Summer Nights Relaxing in the Screened Gazebo with Private Hot Tub!
Property Specifics
| Single Family | |
| — | |
| Tudor | |
| 1977 | |
| Partial | |
| TUDOR | |
| Yes | |
| 1.01 |
| Will | |
| Prestwick Country Club | |
| — / Not Applicable | |
| None | |
| Public | |
| Public Sewer | |
| 10478725 | |
| 1909252010100000 |
Nearby Schools
| NAME: | DISTRICT: | DISTANCE: | |
|---|---|---|---|
|
Grade School
Chelsea Elementary School |
157C | — | |
|
Middle School
Hickory Creek Middle School |
157C | Not in DB | |
|
High School
Lincoln-way East High School |
210 | Not in DB | |
Property History
| DATE: | EVENT: | PRICE: | SOURCE: |
|---|---|---|---|
| 30 Apr, 2015 | Sold | $331,000 | MRED MLS |
| 30 Mar, 2015 | Under contract | $350,000 | MRED MLS |
| 18 Mar, 2015 | Listed for sale | $350,000 | MRED MLS |
| 1 Nov, 2019 | Sold | $420,000 | MRED MLS |
| 14 Sep, 2019 | Under contract | $434,900 | MRED MLS |
| 8 Aug, 2019 | Listed for sale | $434,900 | MRED MLS |
Room Specifics
Total Bedrooms: 4
Bedrooms Above Ground: 4
Bedrooms Below Ground: 0
Dimensions: —
Floor Type: Hardwood
Dimensions: —
Floor Type: Hardwood
Dimensions: —
Floor Type: Hardwood
Full Bathrooms: 3
Bathroom Amenities: Whirlpool,Separate Shower,Double Sink
Bathroom in Basement: 0
Rooms: Family Room,Foyer,Office
Basement Description: Partially Finished,Crawl
Other Specifics
| 2.5 | |
| Concrete Perimeter | |
| Asphalt | |
| Deck, Hot Tub, Storms/Screens, Outdoor Grill | |
| Cul-De-Sac,Golf Course Lot,Landscaped,Water View,Rear of Lot,Mature Trees | |
| 44000 | |
| Unfinished | |
| Full | |
| Hot Tub, Hardwood Floors, First Floor Laundry, Built-in Features, Walk-In Closet(s) | |
| Range, Microwave, Dishwasher, Refrigerator, Disposal, Stainless Steel Appliance(s), Water Softener Owned | |
| Not in DB | |
| Curbs, Sidewalks, Street Lights, Street Paved | |
| — | |
| — | |
| Wood Burning, Gas Starter |
Tax History
| Year | Property Taxes |
|---|---|
| 2015 | $10,617 |
| 2019 | $11,300 |
Contact Agent
Nearby Similar Homes
Nearby Sold Comparables
Contact Agent
Listing Provided By
RE/MAX 10 in the Park





