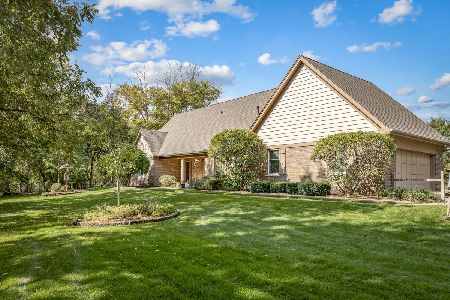525 Aberdeen Road, Frankfort, Illinois 60423
$640,000
|
Sold
|
|
| Status: | Closed |
| Sqft: | 4,551 |
| Cost/Sqft: | $140 |
| Beds: | 4 |
| Baths: | 6 |
| Year Built: | 1980 |
| Property Taxes: | $13,447 |
| Days On Market: | 997 |
| Lot Size: | 0,58 |
Description
Beautiful 5 Bedroom 5.1 Bath home on an expansive .58-acre lot in Prestwick. With course views and breathtaking gardens, you will love to relax on your deck and take in the sunsets surrounded by mature trees. This one-of-a-kind home boasts 4,551 square feet plus a finished basement. Every part of this home was thoughtfully designed and lovingly cared from the gourmet kitchen featuring a full-size refrigerator and freezer, double oven, and cook-top, massive islands and large breakfast room, leading into the spectacular two-story great room. The great room features a wall of windows to shower the room in light next to the family room with a beautiful window of the gardens and a cozy fireplace, the perfect place to curl up and read a book. The main level also features a formal living room and dining room with large windows, a first-floor private office, a full bath and a half bath. The second level features a master suite with dual closets, soaking tub, dual vanities, separate shower with body sprays, and a bonus private second office! Expansive 2nd floor also features 3 additional spacious bedrooms, laundry, and two additional full baths. The finished basement is the perfect gathering space to screen the latest movie or play a game of pool and has a 5th bedroom and 5th full bath. Several updates made throughout including a newer roof, whole house generator and so much more. Ideal house for entertaining with an open floor plan, two outside entertaining areas and a spacious yard. Prime location close to the Country Club, Old Plank Trail, moments from Downtown Frankfort, and Frankfort's award-winning schools. Start living the Prestwick lifestyle today.
Property Specifics
| Single Family | |
| — | |
| — | |
| 1980 | |
| — | |
| — | |
| Yes | |
| 0.58 |
| Will | |
| Prestwick Country Club | |
| 100 / Annual | |
| — | |
| — | |
| — | |
| 11767222 | |
| 1909252000200000 |
Nearby Schools
| NAME: | DISTRICT: | DISTANCE: | |
|---|---|---|---|
|
Grade School
Grand Prairie Elementary School |
157C | — | |
|
Middle School
Hickory Creek Middle School |
157C | Not in DB | |
|
High School
Lincoln-way East High School |
210 | Not in DB | |
Property History
| DATE: | EVENT: | PRICE: | SOURCE: |
|---|---|---|---|
| 15 Jun, 2023 | Sold | $640,000 | MRED MLS |
| 30 Apr, 2023 | Under contract | $639,000 | MRED MLS |
| 27 Apr, 2023 | Listed for sale | $639,000 | MRED MLS |
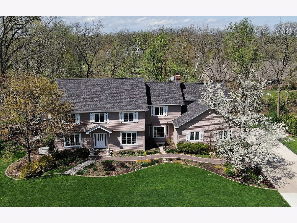
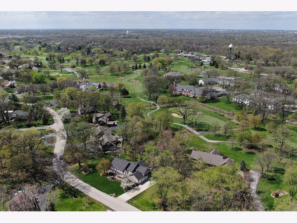
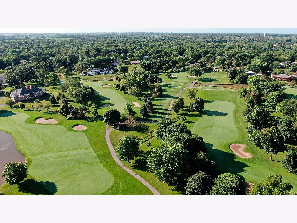
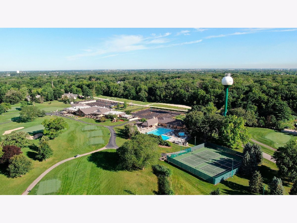
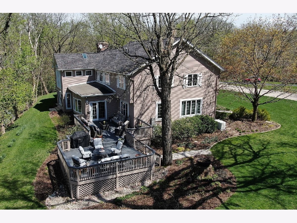
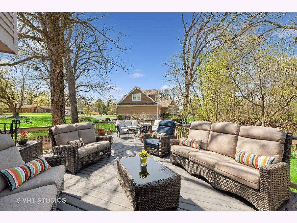
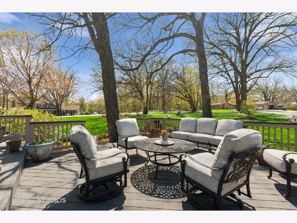
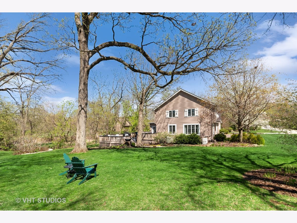
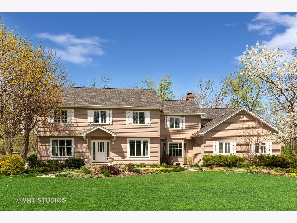
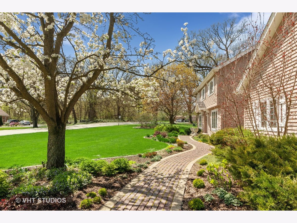
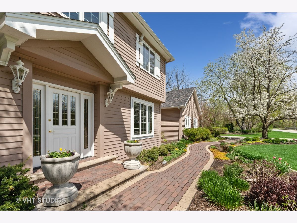
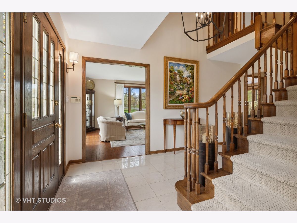
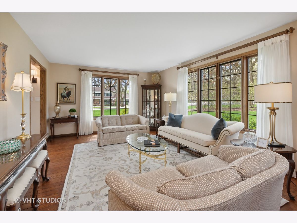
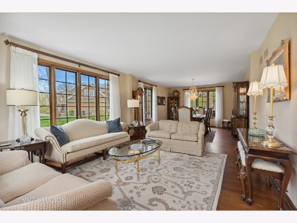
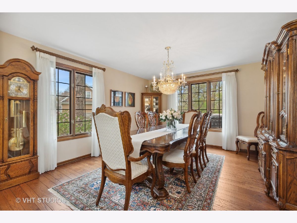
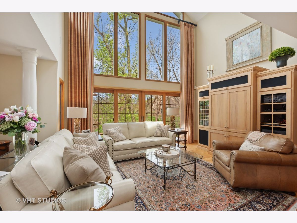
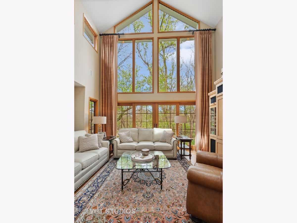
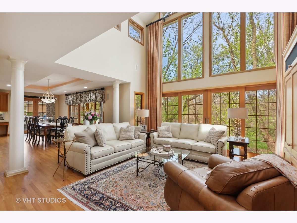
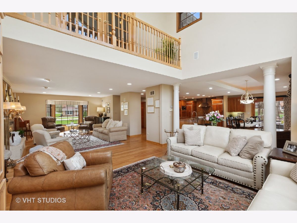
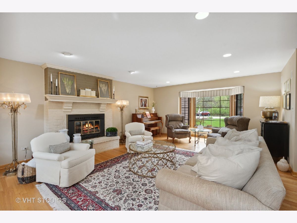
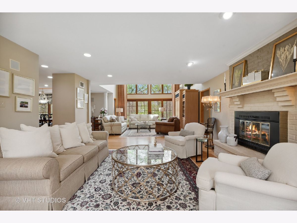
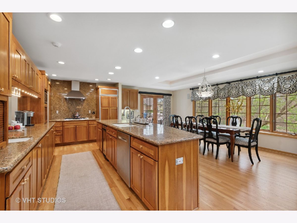
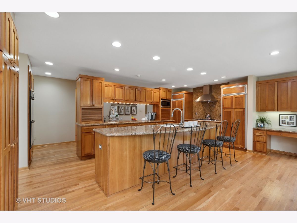
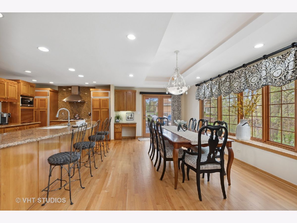
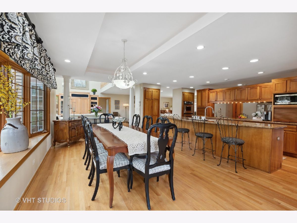
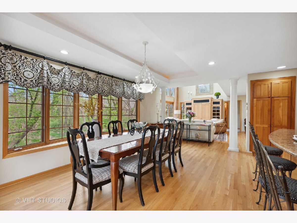
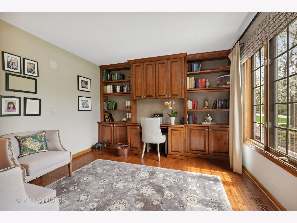
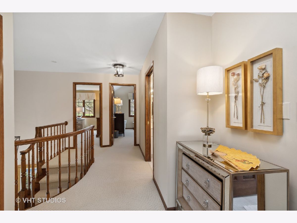
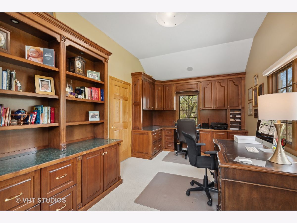
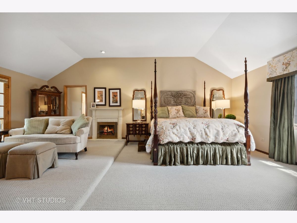
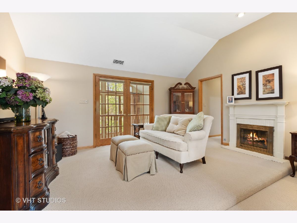
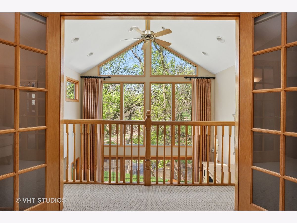
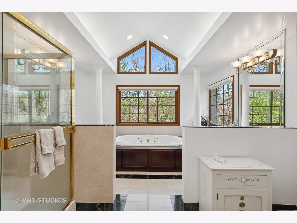
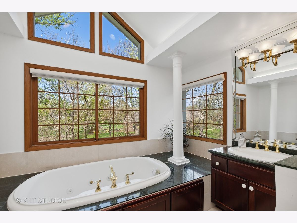
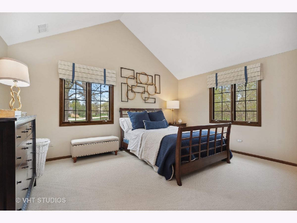
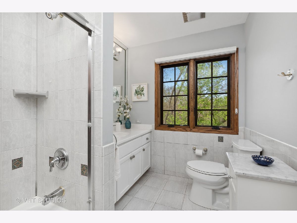
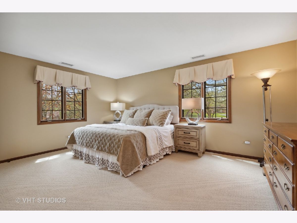
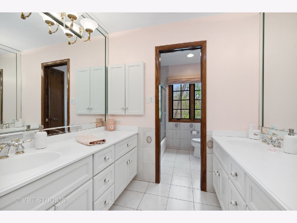
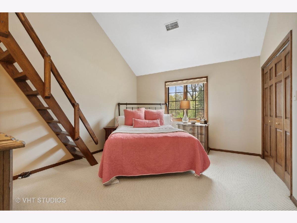
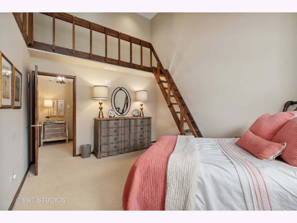
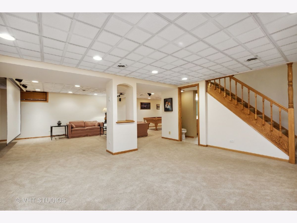
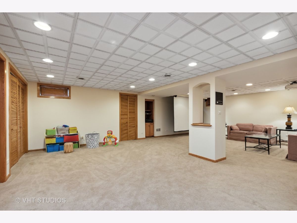
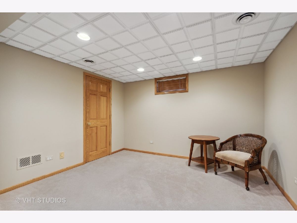
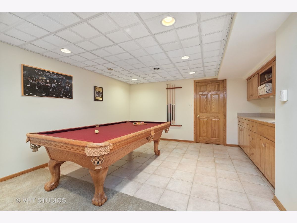
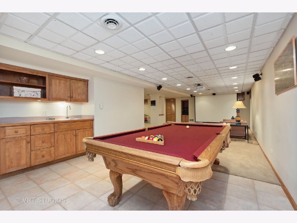
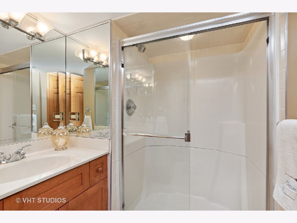
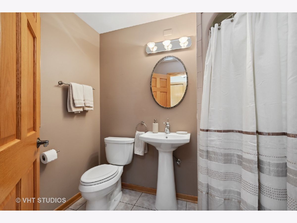
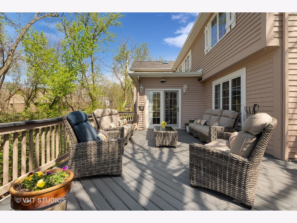
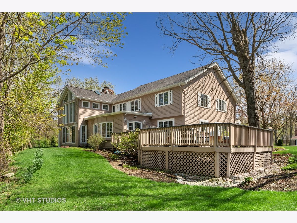
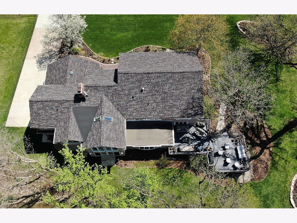
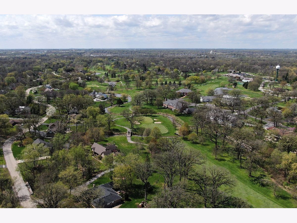
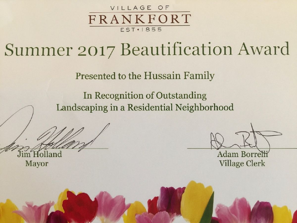
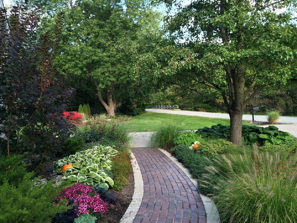
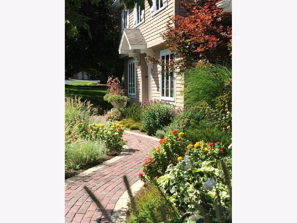
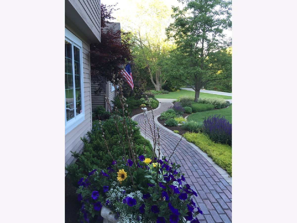
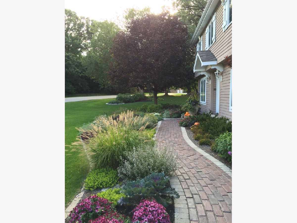
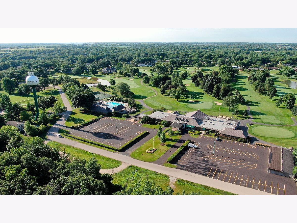
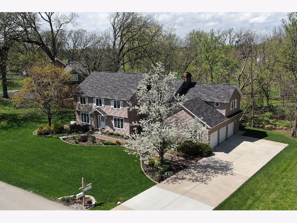
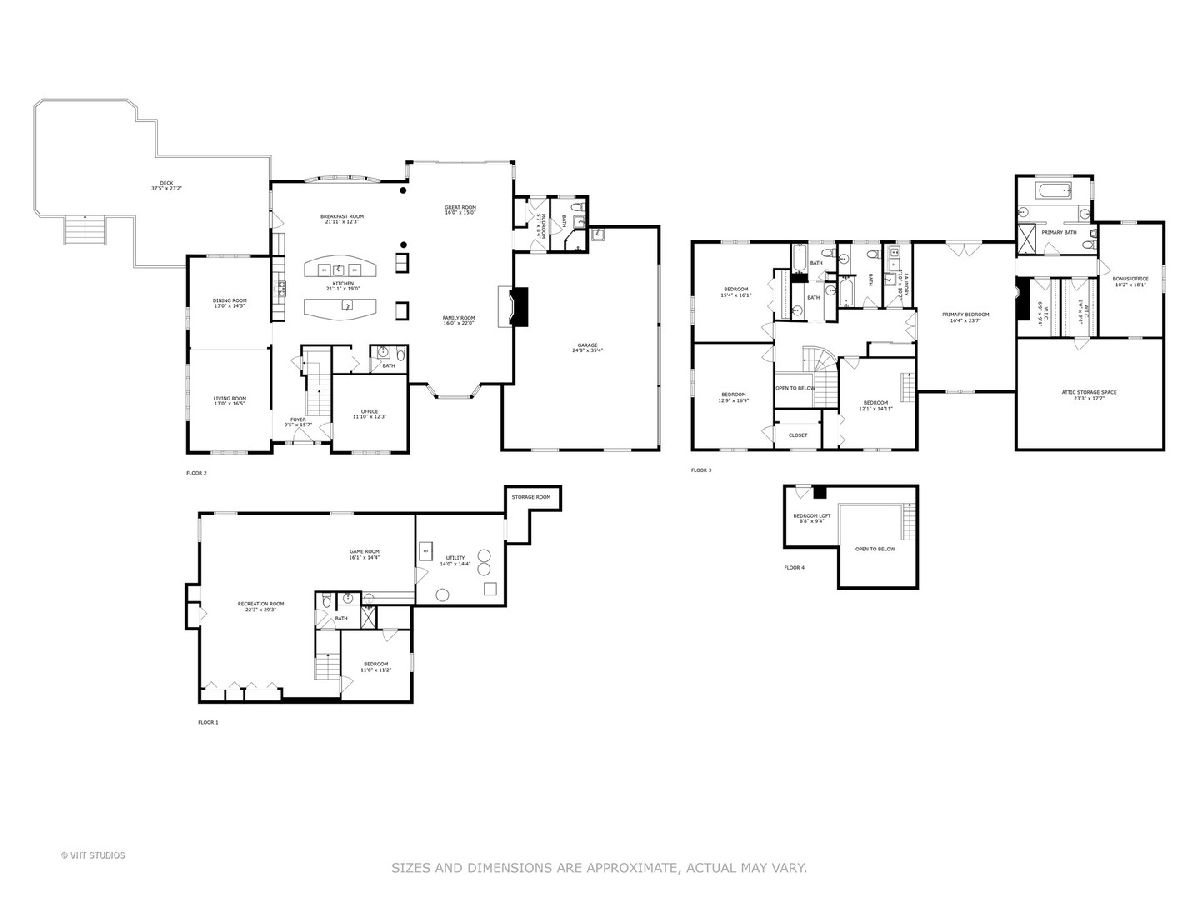
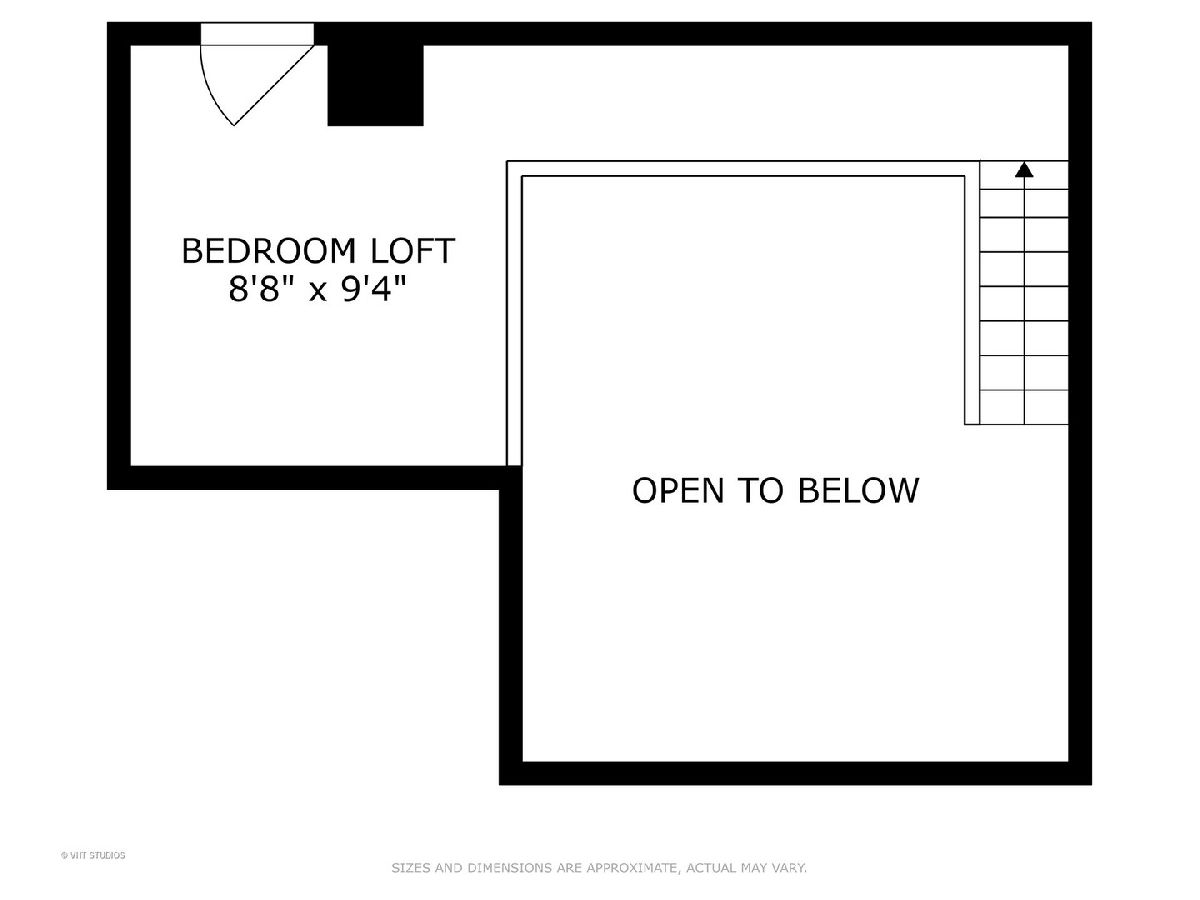
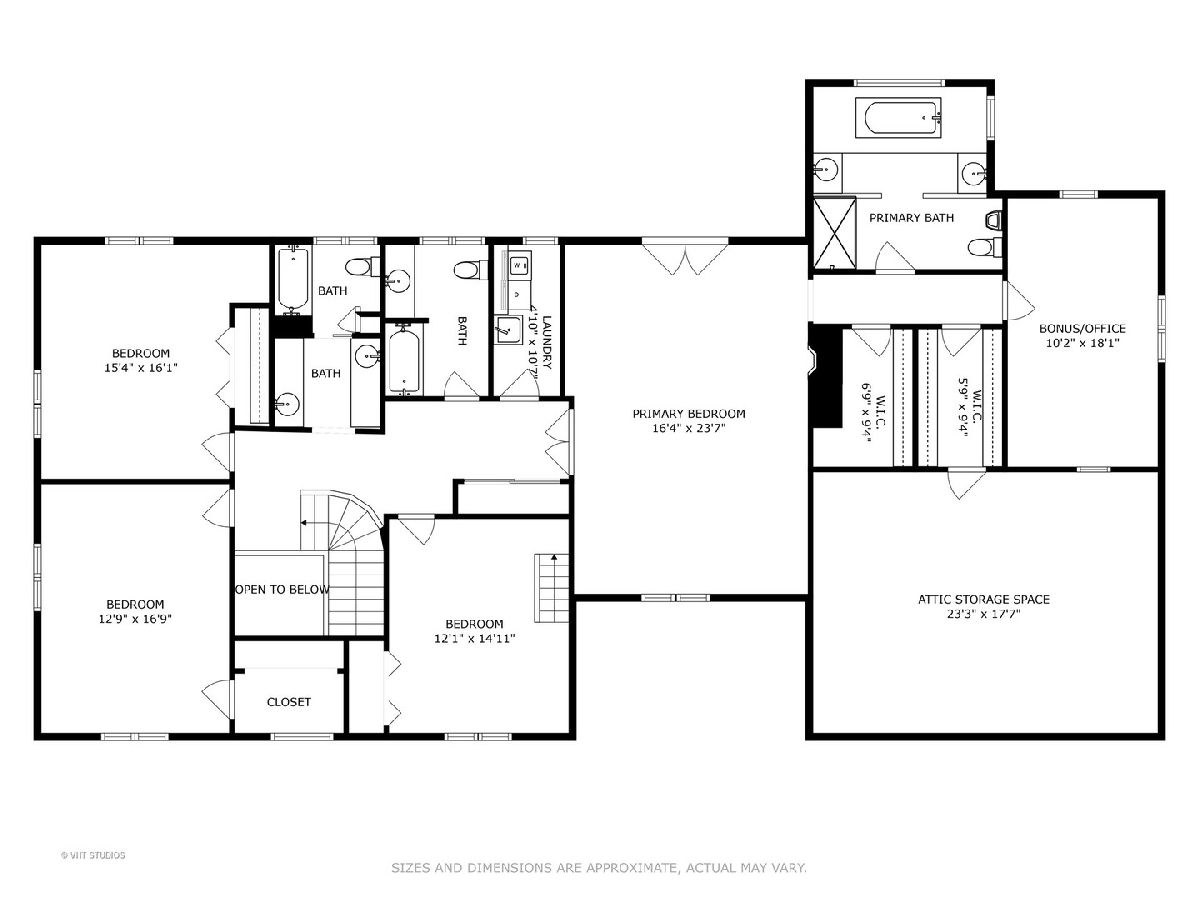
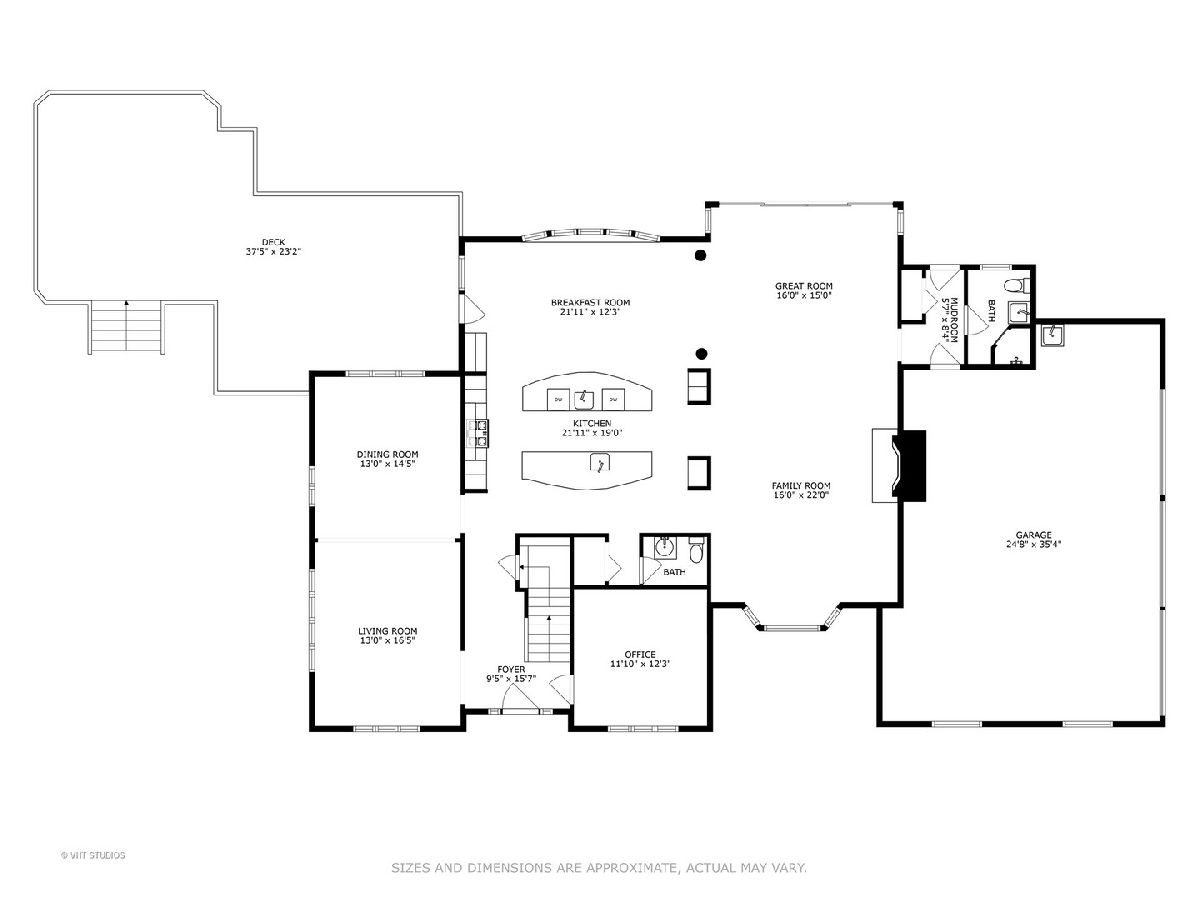
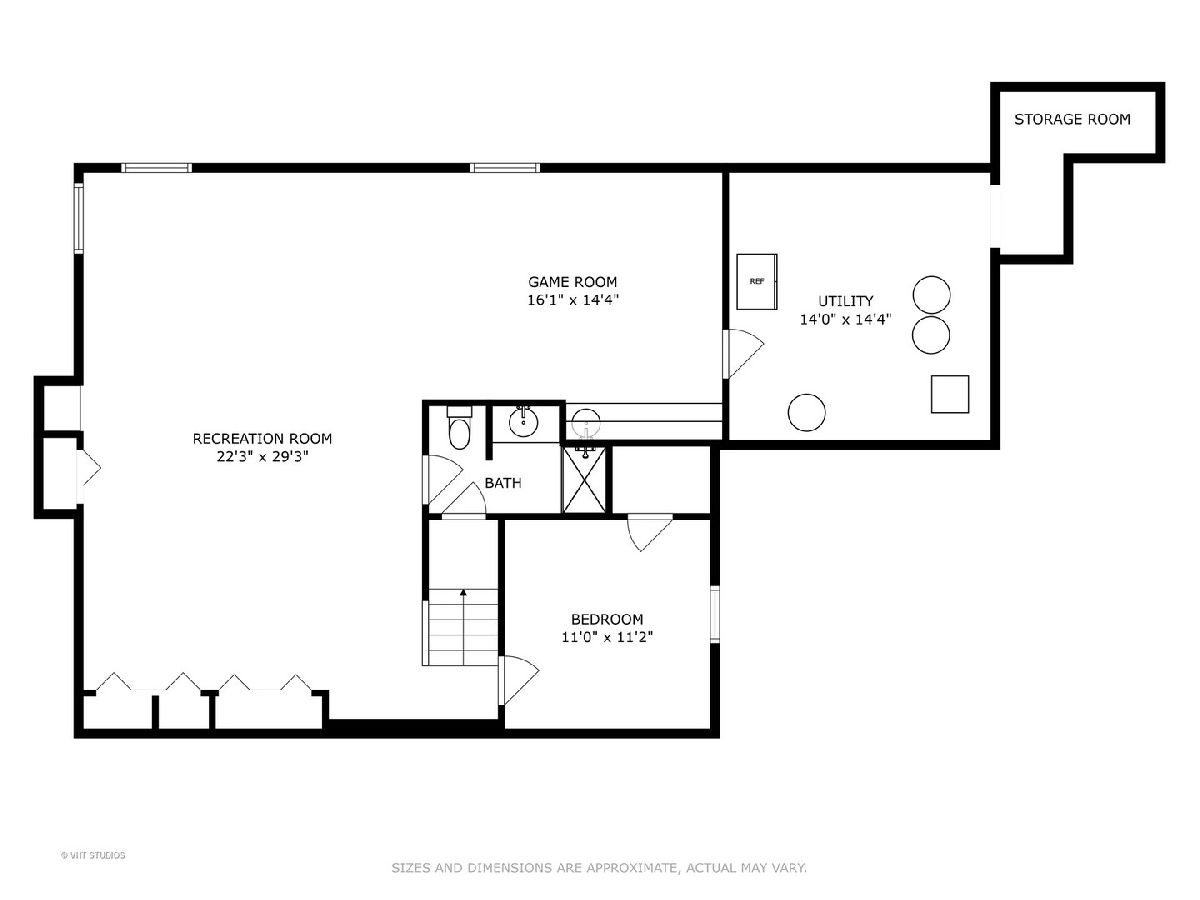
Room Specifics
Total Bedrooms: 5
Bedrooms Above Ground: 4
Bedrooms Below Ground: 1
Dimensions: —
Floor Type: —
Dimensions: —
Floor Type: —
Dimensions: —
Floor Type: —
Dimensions: —
Floor Type: —
Full Bathrooms: 6
Bathroom Amenities: Whirlpool,Separate Shower,Double Sink,Bidet
Bathroom in Basement: 1
Rooms: —
Basement Description: Finished
Other Specifics
| 3 | |
| — | |
| Concrete | |
| — | |
| — | |
| 170X182 | |
| Unfinished | |
| — | |
| — | |
| — | |
| Not in DB | |
| — | |
| — | |
| — | |
| — |
Tax History
| Year | Property Taxes |
|---|---|
| 2023 | $13,447 |
Contact Agent
Nearby Similar Homes
Nearby Sold Comparables
Contact Agent
Listing Provided By
@properties Christie's International Real Estate

