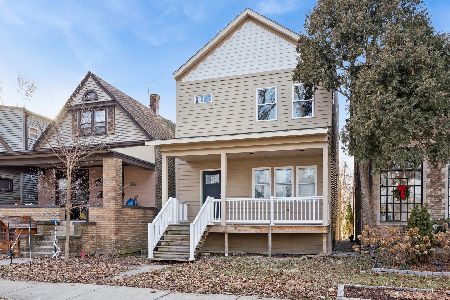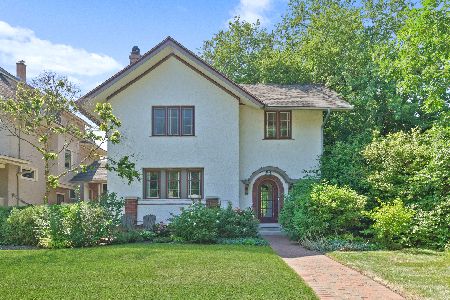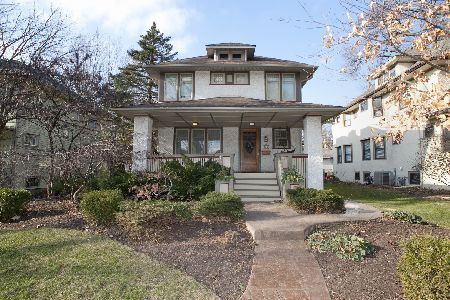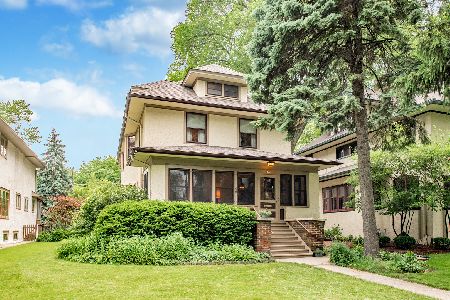519 Elmwood Avenue, Oak Park, Illinois 60302
$645,000
|
Sold
|
|
| Status: | Closed |
| Sqft: | 2,683 |
| Cost/Sqft: | $242 |
| Beds: | 4 |
| Baths: | 3 |
| Year Built: | 1910 |
| Property Taxes: | $16,299 |
| Days On Market: | 4614 |
| Lot Size: | 0,00 |
Description
Stunning Prairie home with a wide-open floor plan designed by Thornton Herr. Beautiful hardwood floors and original details throughout. The recent kitchen addition is flooded with light and features both granite and soapstone counters, custom cabinetry, Marvin windows and linoleum flooring. Deck off kitchen leads to large private yard. Space Pak central air, updated electrical and plumbing. Terrific central location.
Property Specifics
| Single Family | |
| — | |
| Prairie | |
| 1910 | |
| Full | |
| — | |
| No | |
| — |
| Cook | |
| — | |
| 0 / Not Applicable | |
| None | |
| Lake Michigan | |
| Public Sewer | |
| 08364656 | |
| 16064230200000 |
Nearby Schools
| NAME: | DISTRICT: | DISTANCE: | |
|---|---|---|---|
|
Grade School
Whittier Elementary School |
97 | — | |
|
Middle School
Gwendolyn Brooks Middle School |
97 | Not in DB | |
|
High School
Oak Park & River Forest High Sch |
200 | Not in DB | |
Property History
| DATE: | EVENT: | PRICE: | SOURCE: |
|---|---|---|---|
| 15 Aug, 2013 | Sold | $645,000 | MRED MLS |
| 12 Jun, 2013 | Under contract | $649,000 | MRED MLS |
| 10 Jun, 2013 | Listed for sale | $649,000 | MRED MLS |
| 21 Mar, 2014 | Sold | $667,500 | MRED MLS |
| 13 Feb, 2014 | Under contract | $659,000 | MRED MLS |
| 10 Feb, 2014 | Listed for sale | $659,000 | MRED MLS |
| 17 Oct, 2025 | Sold | $1,100,000 | MRED MLS |
| 2 Sep, 2025 | Under contract | $1,179,000 | MRED MLS |
| — | Last price change | $1,200,000 | MRED MLS |
| 11 Jul, 2025 | Listed for sale | $1,200,000 | MRED MLS |
Room Specifics
Total Bedrooms: 4
Bedrooms Above Ground: 4
Bedrooms Below Ground: 0
Dimensions: —
Floor Type: Hardwood
Dimensions: —
Floor Type: Hardwood
Dimensions: —
Floor Type: Hardwood
Full Bathrooms: 3
Bathroom Amenities: —
Bathroom in Basement: 0
Rooms: Heated Sun Room
Basement Description: Unfinished
Other Specifics
| 1 | |
| — | |
| — | |
| Deck | |
| Fenced Yard | |
| 50' X 171' | |
| Unfinished | |
| Half | |
| Skylight(s), Hardwood Floors, First Floor Full Bath | |
| Range, Dishwasher, Refrigerator, Washer, Dryer, Disposal, Stainless Steel Appliance(s) | |
| Not in DB | |
| Sidewalks, Street Lights, Street Paved | |
| — | |
| — | |
| Wood Burning |
Tax History
| Year | Property Taxes |
|---|---|
| 2013 | $16,299 |
| 2014 | $16,763 |
| 2025 | $34,807 |
Contact Agent
Nearby Similar Homes
Nearby Sold Comparables
Contact Agent
Listing Provided By
Baird & Warner, Inc.












