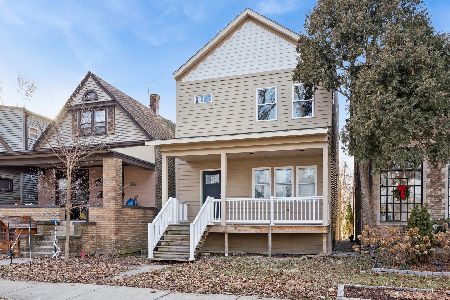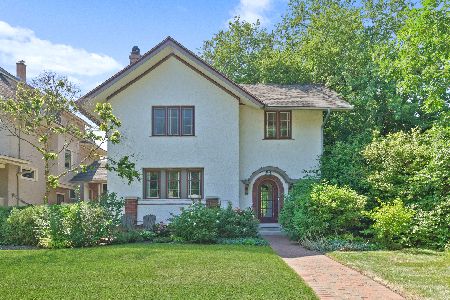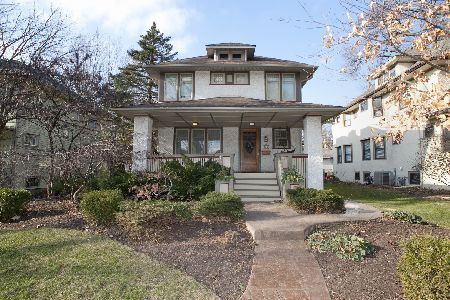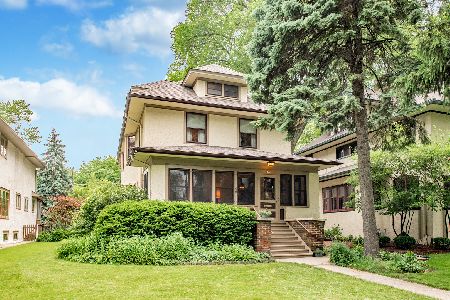519 Elmwood Avenue, Oak Park, Illinois 60302
$667,500
|
Sold
|
|
| Status: | Closed |
| Sqft: | 2,683 |
| Cost/Sqft: | $246 |
| Beds: | 4 |
| Baths: | 3 |
| Year Built: | 1909 |
| Property Taxes: | $16,763 |
| Days On Market: | 4368 |
| Lot Size: | 0,00 |
Description
Historic Prairie influenced home w/ an open floor plan designed by Thornton Herr. Lovingly restored, this beautiful home exhibits a perfect blend of character & modern amenities. The recent custom kitchen addition & newly updated baths compliment the impeccable hardwood floors, buit-ins & original details throughout. 2nd level hosts the 4 BR's including generous master suite.Walk to green line, shops, parks & schools
Property Specifics
| Single Family | |
| — | |
| Prairie | |
| 1909 | |
| Full | |
| — | |
| No | |
| — |
| Cook | |
| — | |
| 0 / Not Applicable | |
| None | |
| Lake Michigan | |
| Public Sewer | |
| 08533699 | |
| 16064230200000 |
Nearby Schools
| NAME: | DISTRICT: | DISTANCE: | |
|---|---|---|---|
|
Grade School
Whittier Elementary School |
97 | — | |
|
Middle School
Gwendolyn Brooks Middle School |
97 | Not in DB | |
|
High School
Oak Park & River Forest High Sch |
200 | Not in DB | |
Property History
| DATE: | EVENT: | PRICE: | SOURCE: |
|---|---|---|---|
| 15 Aug, 2013 | Sold | $645,000 | MRED MLS |
| 12 Jun, 2013 | Under contract | $649,000 | MRED MLS |
| 10 Jun, 2013 | Listed for sale | $649,000 | MRED MLS |
| 21 Mar, 2014 | Sold | $667,500 | MRED MLS |
| 13 Feb, 2014 | Under contract | $659,000 | MRED MLS |
| 10 Feb, 2014 | Listed for sale | $659,000 | MRED MLS |
| 17 Oct, 2025 | Sold | $1,100,000 | MRED MLS |
| 2 Sep, 2025 | Under contract | $1,179,000 | MRED MLS |
| — | Last price change | $1,200,000 | MRED MLS |
| 11 Jul, 2025 | Listed for sale | $1,200,000 | MRED MLS |
Room Specifics
Total Bedrooms: 4
Bedrooms Above Ground: 4
Bedrooms Below Ground: 0
Dimensions: —
Floor Type: Hardwood
Dimensions: —
Floor Type: Hardwood
Dimensions: —
Floor Type: Hardwood
Full Bathrooms: 3
Bathroom Amenities: —
Bathroom in Basement: 0
Rooms: Heated Sun Room
Basement Description: Unfinished
Other Specifics
| 1 | |
| — | |
| — | |
| Deck | |
| Fenced Yard | |
| 50' X 171' | |
| Unfinished | |
| Half | |
| Skylight(s), Hardwood Floors, First Floor Full Bath | |
| Range, Dishwasher, Refrigerator, Washer, Dryer, Disposal, Stainless Steel Appliance(s) | |
| Not in DB | |
| Sidewalks, Street Lights, Street Paved | |
| — | |
| — | |
| Wood Burning |
Tax History
| Year | Property Taxes |
|---|---|
| 2013 | $16,299 |
| 2014 | $16,763 |
| 2025 | $34,807 |
Contact Agent
Nearby Similar Homes
Nearby Sold Comparables
Contact Agent
Listing Provided By
Redfin Corporation












