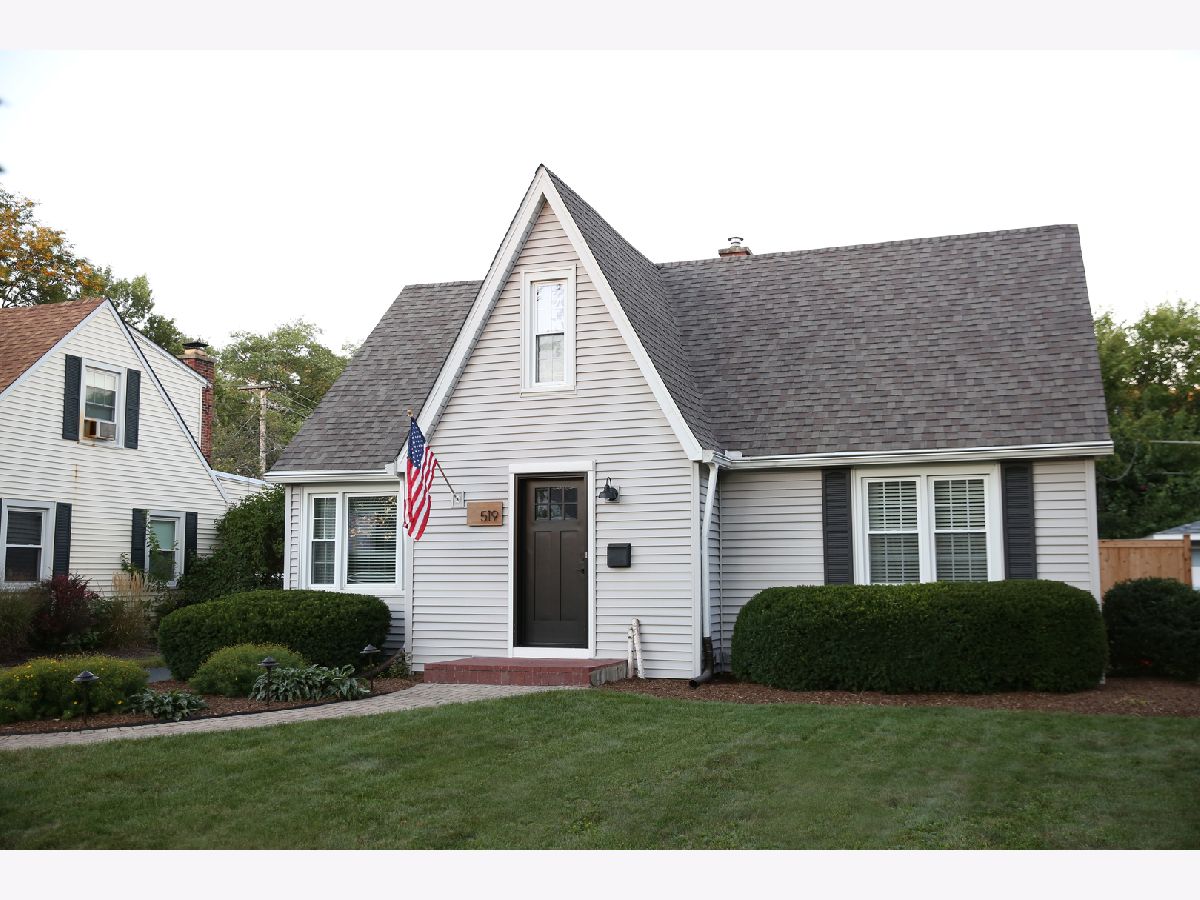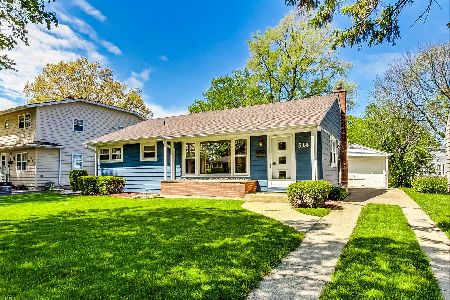519 Fairview Avenue, Mount Prospect, Illinois 60056
$327,500
|
Sold
|
|
| Status: | Closed |
| Sqft: | 1,400 |
| Cost/Sqft: | $246 |
| Beds: | 4 |
| Baths: | 2 |
| Year Built: | 1950 |
| Property Taxes: | $7,326 |
| Days On Market: | 1960 |
| Lot Size: | 0,17 |
Description
Welcome Home to this gorgeous 4BR/2BA cape cod in an amazing location. Hardwood floors throughout and newer carpeting on 2nd floor make for the perfect, cozy nest. You'll love the new cedar fence (2020) and how it makes for a private backyard oasis. New siding (2011), roof tear-off (2017), Furnace and A/C (2015), Kitchen refresh (2018). Fresh Paint throughout along with too many other improvements to list here. Come and see for yourself! Just under 1 mile to Metra Train Station and downtown MP. 1 block to Fairview Elementary, 1 block to Prospect High School (top rated H.S.), and the Lincoln Middle School bus stop at end of driveway! Get ready to fall in love!
Property Specifics
| Single Family | |
| — | |
| Cape Cod | |
| 1950 | |
| None | |
| — | |
| No | |
| 0.17 |
| Cook | |
| — | |
| 0 / Not Applicable | |
| None | |
| Public | |
| Public Sewer | |
| 10845244 | |
| 03341170020000 |
Nearby Schools
| NAME: | DISTRICT: | DISTANCE: | |
|---|---|---|---|
|
Grade School
Fairview Elementary School |
57 | — | |
|
Middle School
Lincoln Junior High School |
57 | Not in DB | |
|
High School
Prospect High School |
214 | Not in DB | |
|
Alternate Elementary School
Westbrook School For Young Learn |
— | Not in DB | |
Property History
| DATE: | EVENT: | PRICE: | SOURCE: |
|---|---|---|---|
| 23 Aug, 2018 | Sold | $317,500 | MRED MLS |
| 27 Jun, 2018 | Under contract | $324,900 | MRED MLS |
| — | Last price change | $339,900 | MRED MLS |
| 30 May, 2018 | Listed for sale | $339,900 | MRED MLS |
| 23 Nov, 2020 | Sold | $327,500 | MRED MLS |
| 8 Oct, 2020 | Under contract | $344,000 | MRED MLS |
| — | Last price change | $349,900 | MRED MLS |
| 3 Sep, 2020 | Listed for sale | $355,900 | MRED MLS |

Room Specifics
Total Bedrooms: 4
Bedrooms Above Ground: 4
Bedrooms Below Ground: 0
Dimensions: —
Floor Type: Carpet
Dimensions: —
Floor Type: Hardwood
Dimensions: —
Floor Type: Hardwood
Full Bathrooms: 2
Bathroom Amenities: —
Bathroom in Basement: 0
Rooms: Loft
Basement Description: Crawl
Other Specifics
| 2 | |
| — | |
| Asphalt | |
| Deck, Storms/Screens | |
| — | |
| 55X131 | |
| — | |
| None | |
| Hardwood Floors, First Floor Bedroom, First Floor Laundry, First Floor Full Bath | |
| Range, Microwave, Dishwasher, Refrigerator, Washer, Dryer, Disposal | |
| Not in DB | |
| Park, Curbs, Sidewalks, Street Lights, Street Paved | |
| — | |
| — | |
| — |
Tax History
| Year | Property Taxes |
|---|---|
| 2018 | $4,990 |
| 2020 | $7,326 |
Contact Agent
Nearby Similar Homes
Nearby Sold Comparables
Contact Agent
Listing Provided By
RE/MAX Suburban











