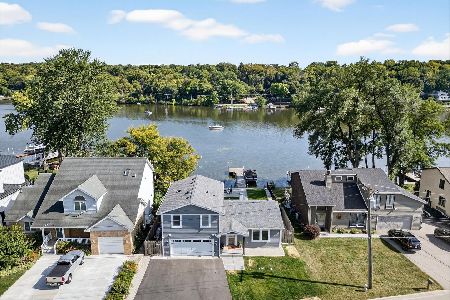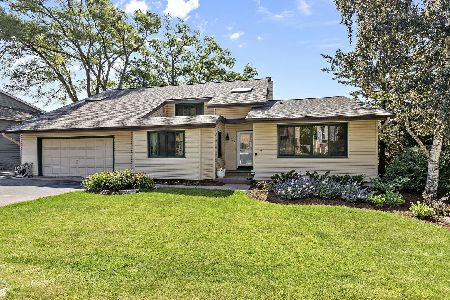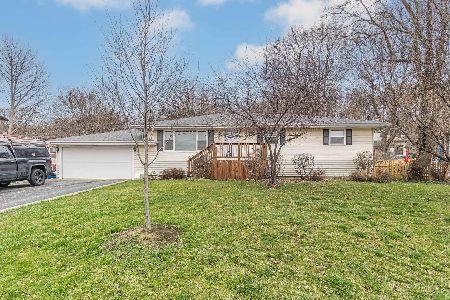519 Harrison Street, Algonquin, Illinois 60102
$350,000
|
Sold
|
|
| Status: | Closed |
| Sqft: | 1,728 |
| Cost/Sqft: | $231 |
| Beds: | 3 |
| Baths: | 3 |
| Year Built: | 1978 |
| Property Taxes: | $6,420 |
| Days On Market: | 6507 |
| Lot Size: | 0,00 |
Description
Fox River frontage with metal Sea wall and 3 piers! Boat lift included.Newer maple kitchen cabinets,fresh paint+ new carpet.Master bed room expanded and now home is 3 bed rooms instead of 4. Master has 2 sliders to own balcony that overlooks the river! Gas start FP, All appls stay,Newer windows and roof is also newer,This is not a cottage remodel but a year round home! Quick close ok
Property Specifics
| Single Family | |
| — | |
| Contemporary | |
| 1978 | |
| None | |
| RIVER FRON | |
| Yes | |
| — |
| Mc Henry | |
| — | |
| 0 / Not Applicable | |
| None | |
| Public | |
| Public Sewer | |
| 06854203 | |
| 1927384005 |
Nearby Schools
| NAME: | DISTRICT: | DISTANCE: | |
|---|---|---|---|
|
High School
Dundee-crown High School |
300 | Not in DB | |
Property History
| DATE: | EVENT: | PRICE: | SOURCE: |
|---|---|---|---|
| 10 Oct, 2008 | Sold | $350,000 | MRED MLS |
| 19 Aug, 2008 | Under contract | $399,000 | MRED MLS |
| 6 Apr, 2008 | Listed for sale | $399,000 | MRED MLS |
| 30 Dec, 2016 | Sold | $310,000 | MRED MLS |
| 4 Nov, 2016 | Under contract | $344,900 | MRED MLS |
| — | Last price change | $345,000 | MRED MLS |
| 12 Aug, 2016 | Listed for sale | $350,000 | MRED MLS |
| 31 Oct, 2025 | Sold | $570,000 | MRED MLS |
| 28 Sep, 2025 | Under contract | $545,000 | MRED MLS |
| 23 Sep, 2025 | Listed for sale | $545,000 | MRED MLS |
Room Specifics
Total Bedrooms: 3
Bedrooms Above Ground: 3
Bedrooms Below Ground: 0
Dimensions: —
Floor Type: Carpet
Dimensions: —
Floor Type: Carpet
Full Bathrooms: 3
Bathroom Amenities: —
Bathroom in Basement: 0
Rooms: Foyer,Utility Room-1st Floor
Basement Description: Crawl
Other Specifics
| 2 | |
| Concrete Perimeter | |
| Asphalt | |
| Patio | |
| Chain of Lakes Frontage,River Front | |
| 61X106X62X90 | |
| Unfinished | |
| Full | |
| — | |
| Range, Microwave, Dishwasher, Refrigerator, Washer, Dryer, Disposal | |
| Not in DB | |
| Water Rights, Street Lights, Street Paved | |
| — | |
| — | |
| Gas Starter |
Tax History
| Year | Property Taxes |
|---|---|
| 2008 | $6,420 |
| 2016 | $9,172 |
Contact Agent
Nearby Similar Homes
Nearby Sold Comparables
Contact Agent
Listing Provided By
Re/Max Innovations








