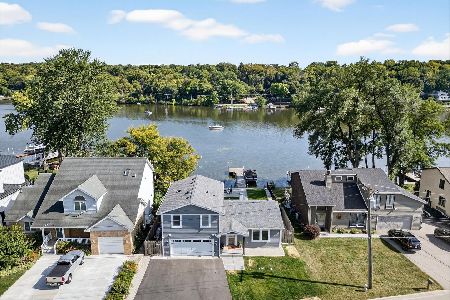515 Harrison Street, Algonquin, Illinois 60102
$541,500
|
Sold
|
|
| Status: | Closed |
| Sqft: | 2,280 |
| Cost/Sqft: | $241 |
| Beds: | 4 |
| Baths: | 3 |
| Year Built: | 1979 |
| Property Taxes: | $12,336 |
| Days On Market: | 1308 |
| Lot Size: | 0,17 |
Description
515 Harrison is the upper echelon of Riverfront properties located in Algonquin's recently refined and robust downtown area with brick accented walkways, and pergolas stretching from one side of the street to another while introducing remarkable restaurants, entertainment, and waterfront parks. Modern architectural roof lines and beautiful landscaping lead the way to a charming 2-story entry with clear views of the river out the back of the home and an incredible open concept. Adjacent to the foyer is a universal office/5th bedroom with gorgeous windows and a clear visual of the downtown ambiance. On the opposing side of the foyer is a spacious living room brilliantly used as a billiard and bar area. The living room unfolds into a phenomenal eat-in kitchen with timeless cherry cabinets, granite, black stainless-steel appliances, and a breakfast bar overlooking spacious dining and adjoined sitting room with an entire wall of glass overlooking the piers and water! Overshadowing the sitting and dining room is an expansive family room with wide planked floors, a stunning fireplace, and access to a powder room. The 2nd floor is equally as impressive with 4 generous bedrooms and 2 recently refined full bathrooms consisting of a master suite with views of the water and direct access to a full yet private master bathroom with gorgeous tile work in the shower and single vanity. The remaining 3 bedrooms share a full hall bathroom with a single vanity and shower/tub combination. 2.5-car attached epoxy floor garage! Stunning yard for entertaining with brick paver patio, built-in gas fire pit with room for Adirondack chairs, hot tub overlooking the water, 2 private cement piers, 1 boat lift, 4 individual slips for toys and guests, and your own private boat launch on the property just beyond the fenced yard.
Property Specifics
| Single Family | |
| — | |
| — | |
| 1979 | |
| — | |
| — | |
| Yes | |
| 0.17 |
| Mc Henry | |
| — | |
| 0 / Not Applicable | |
| — | |
| — | |
| — | |
| 11452631 | |
| 1927384009 |
Nearby Schools
| NAME: | DISTRICT: | DISTANCE: | |
|---|---|---|---|
|
Grade School
Eastview Elementary School |
300 | — | |
|
Middle School
Algonquin Middle School |
300 | Not in DB | |
|
High School
Dundee-crown High School |
300 | Not in DB | |
Property History
| DATE: | EVENT: | PRICE: | SOURCE: |
|---|---|---|---|
| 31 Aug, 2022 | Sold | $541,500 | MRED MLS |
| 8 Jul, 2022 | Under contract | $549,000 | MRED MLS |
| 1 Jul, 2022 | Listed for sale | $549,000 | MRED MLS |
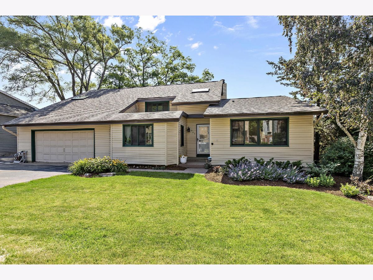
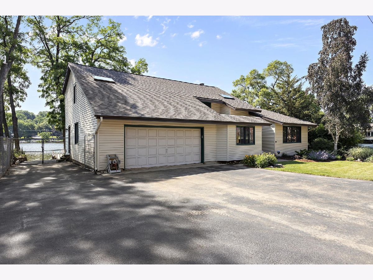
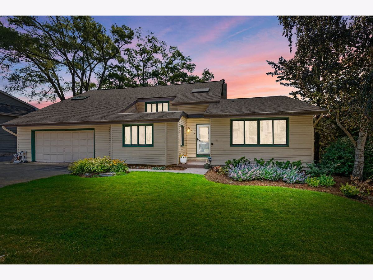
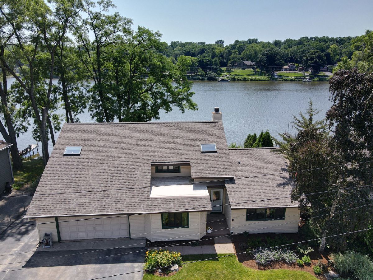
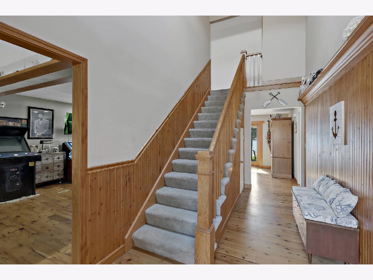
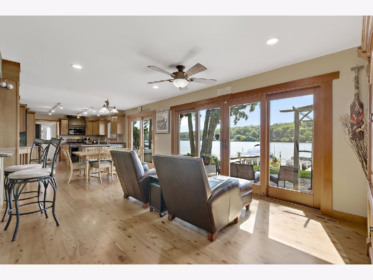
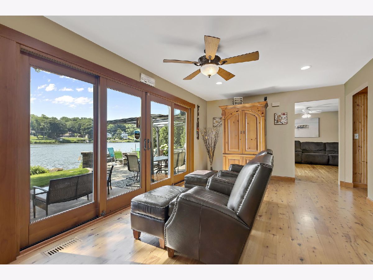
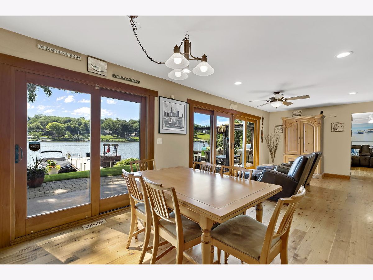
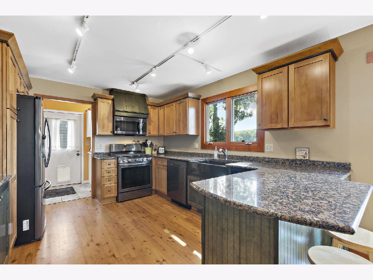
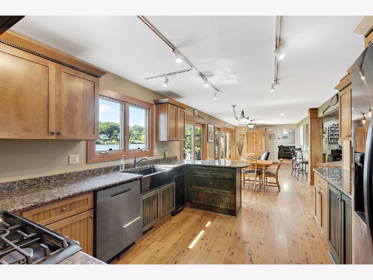
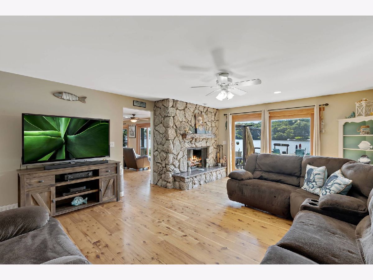
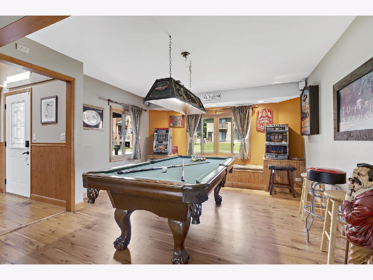
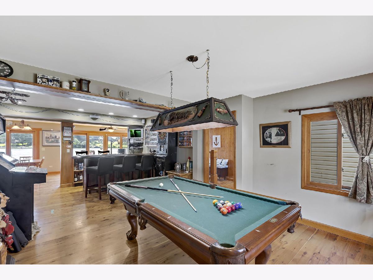
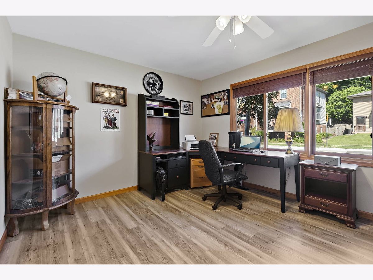
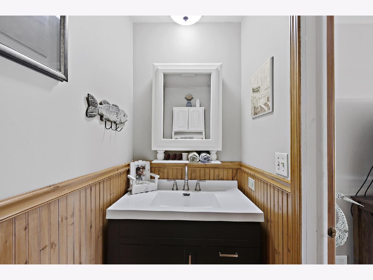
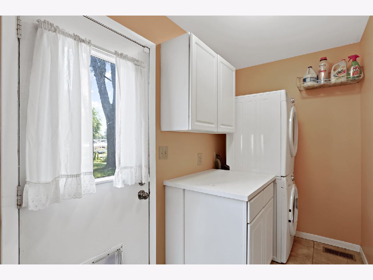
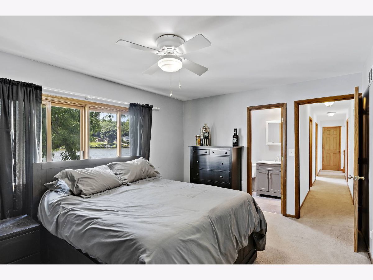
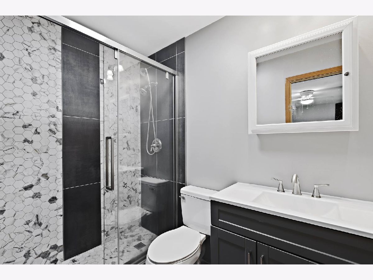
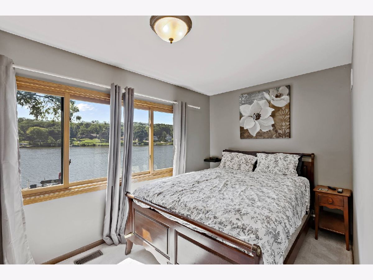
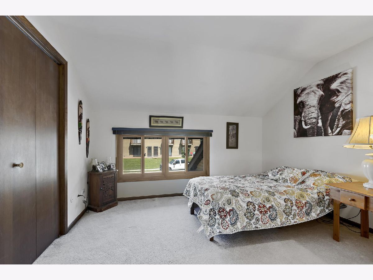
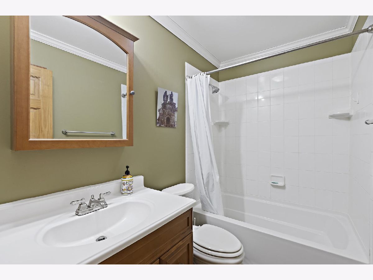
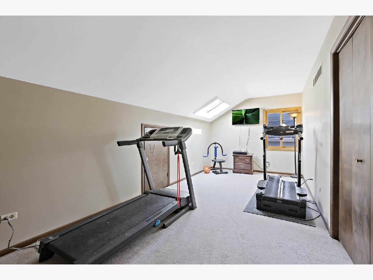
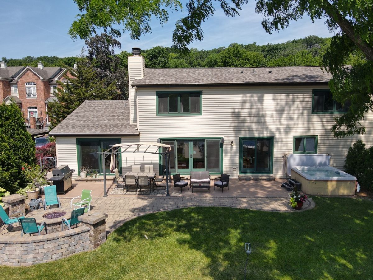
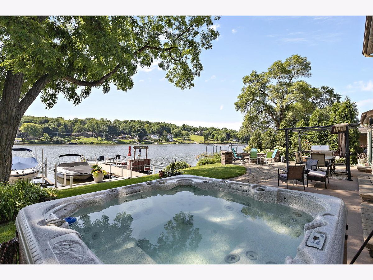
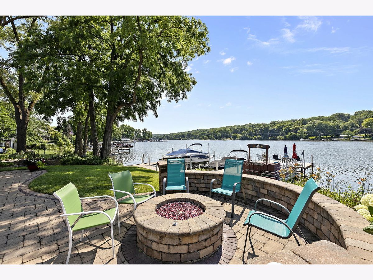
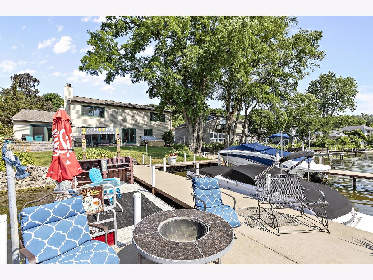
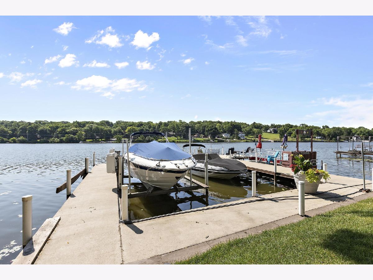
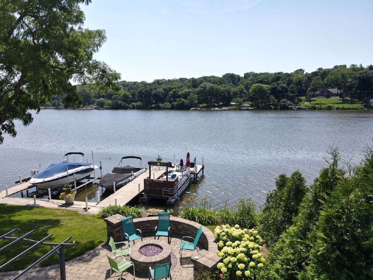
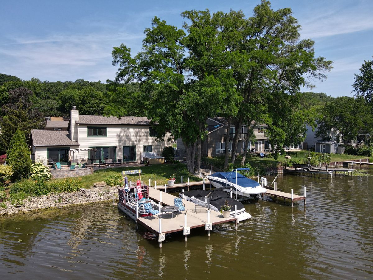
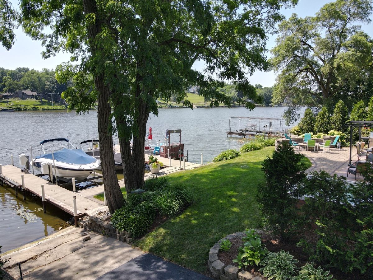
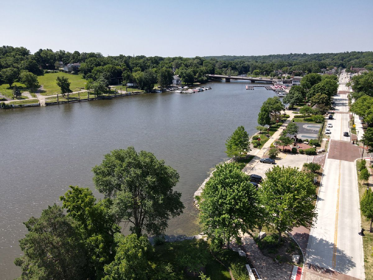
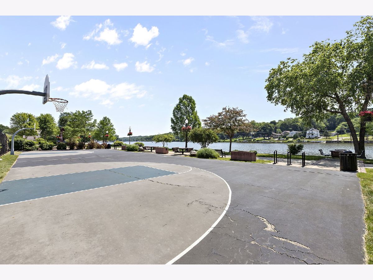
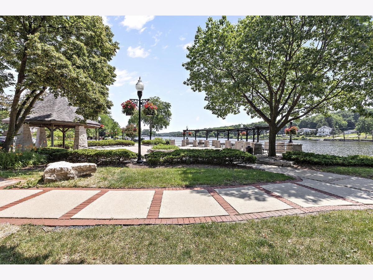
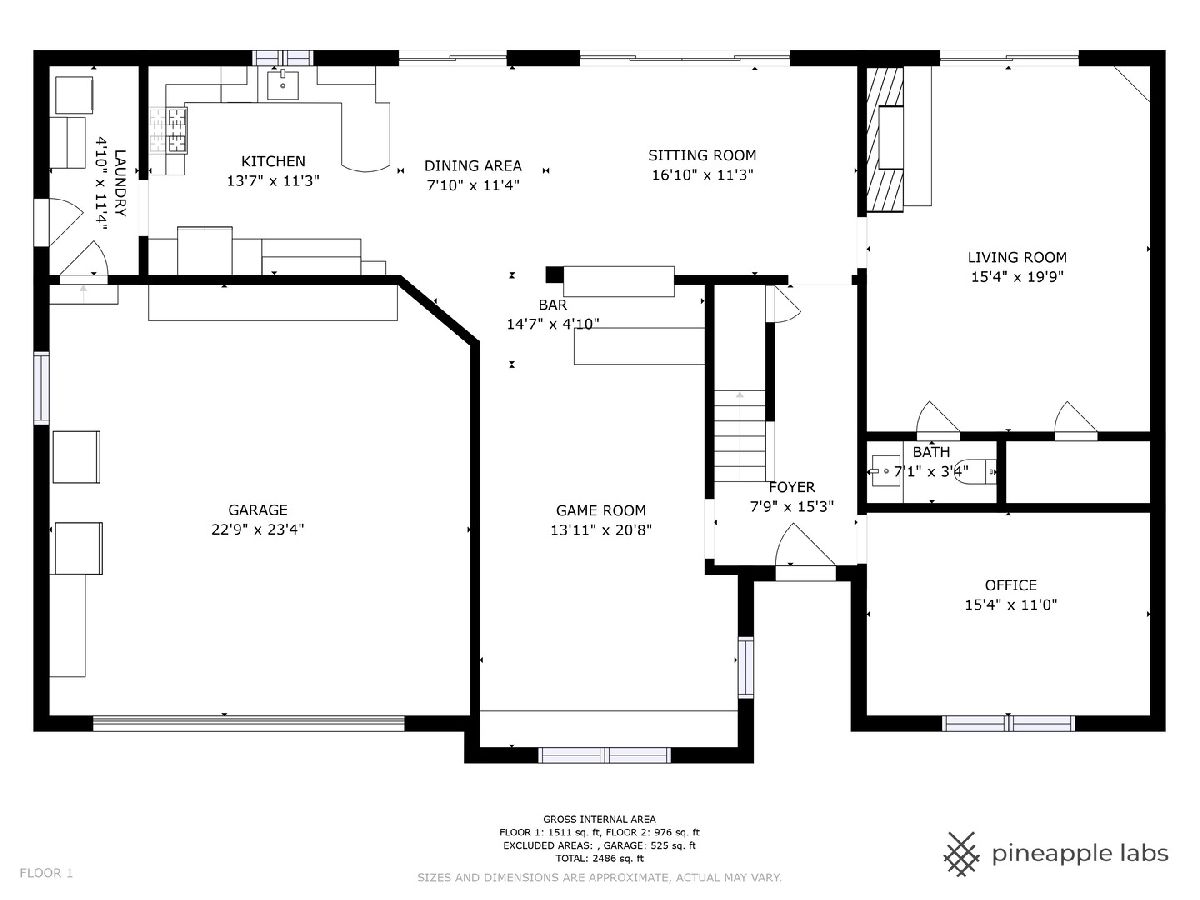
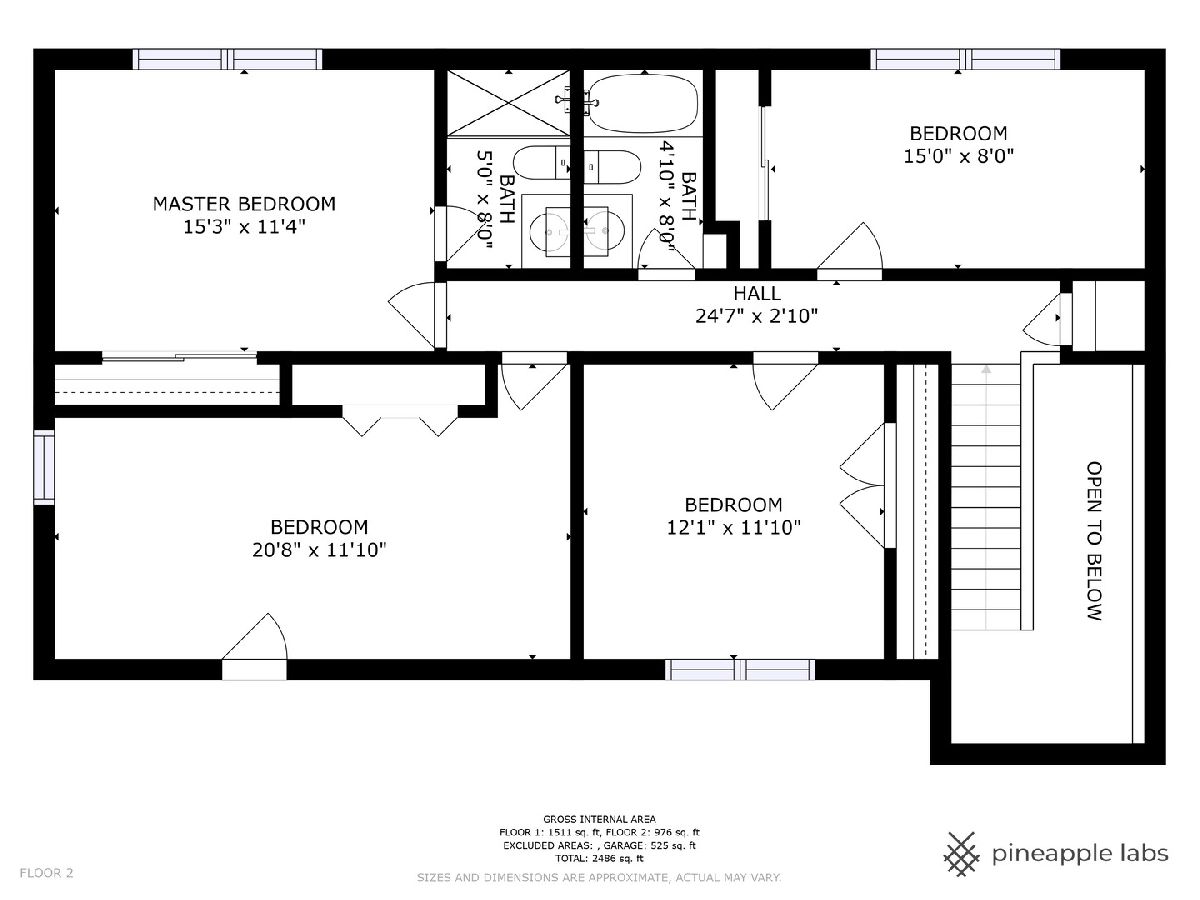
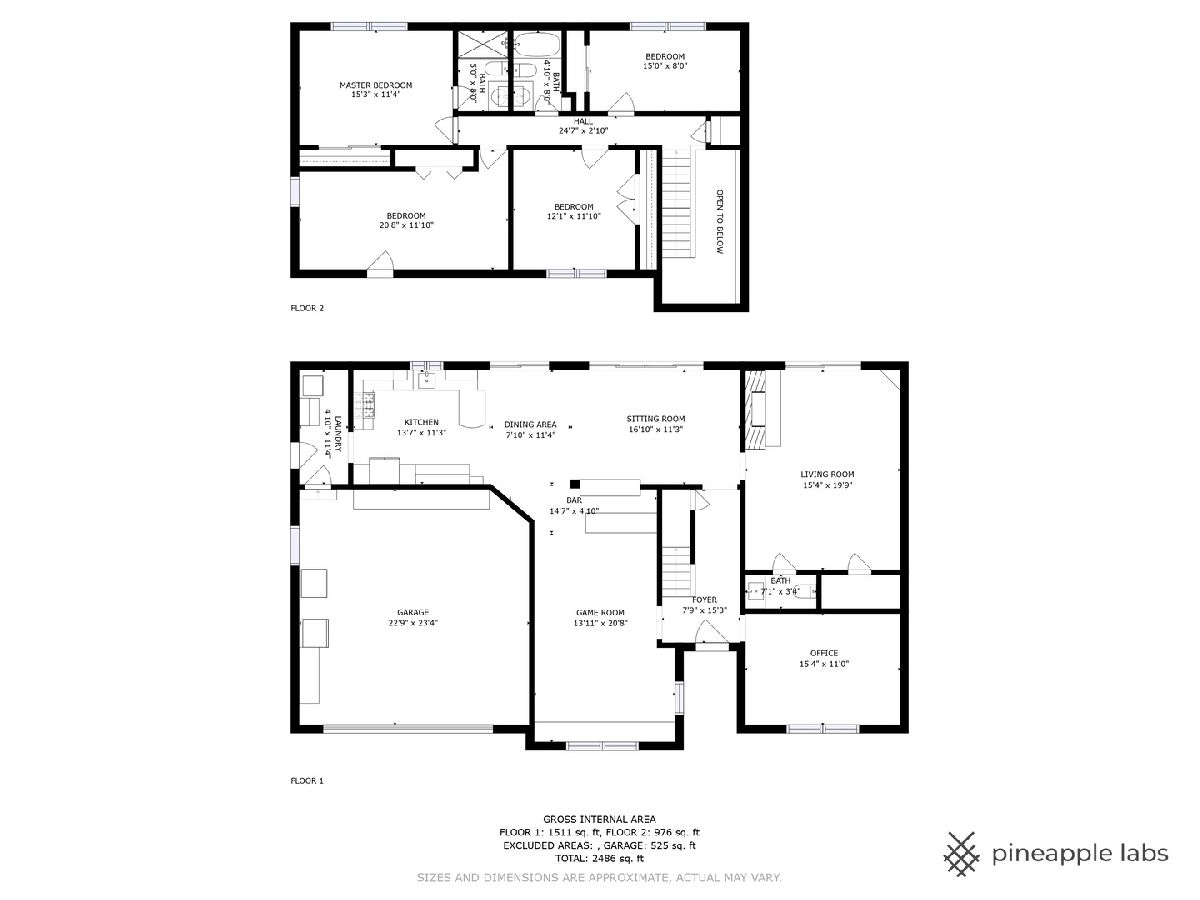
Room Specifics
Total Bedrooms: 4
Bedrooms Above Ground: 4
Bedrooms Below Ground: 0
Dimensions: —
Floor Type: —
Dimensions: —
Floor Type: —
Dimensions: —
Floor Type: —
Full Bathrooms: 3
Bathroom Amenities: Separate Shower,Soaking Tub
Bathroom in Basement: 0
Rooms: —
Basement Description: Crawl
Other Specifics
| 2.5 | |
| — | |
| Asphalt,Side Drive | |
| — | |
| — | |
| 81X92X82X98 | |
| — | |
| — | |
| — | |
| — | |
| Not in DB | |
| — | |
| — | |
| — | |
| — |
Tax History
| Year | Property Taxes |
|---|---|
| 2022 | $12,336 |
Contact Agent
Nearby Similar Homes
Nearby Sold Comparables
Contact Agent
Listing Provided By
Coldwell Banker Realty




