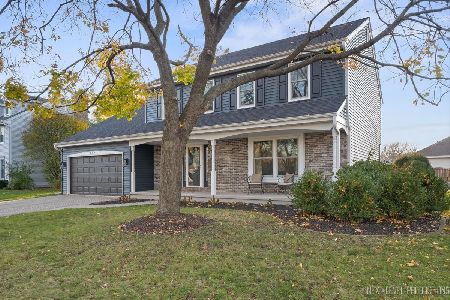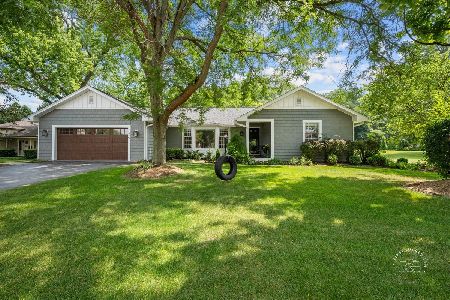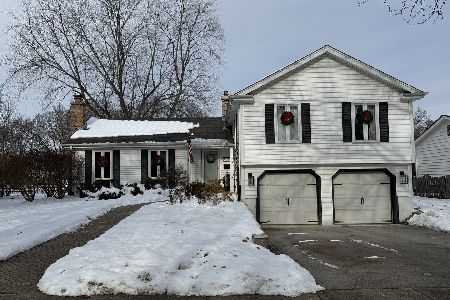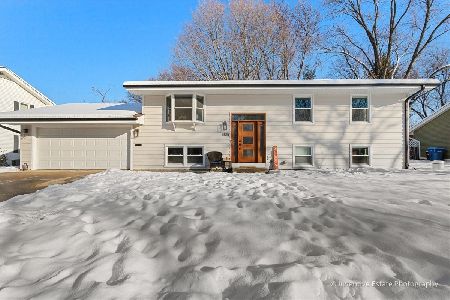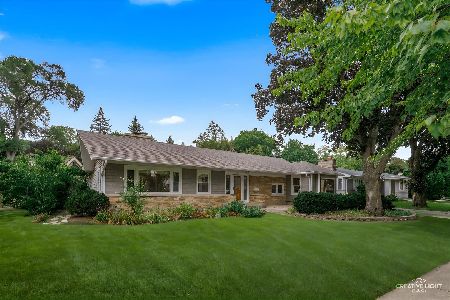519 Highbury Lane, Geneva, Illinois 60134
$335,000
|
Sold
|
|
| Status: | Closed |
| Sqft: | 2,624 |
| Cost/Sqft: | $143 |
| Beds: | 4 |
| Baths: | 3 |
| Year Built: | 1989 |
| Property Taxes: | $10,828 |
| Days On Market: | 2441 |
| Lot Size: | 0,28 |
Description
Highly coveted Geneva High School (seriously...only 7 blocks from the doors to Geneva Community High School) and Williamsburg Elementary school neighborhood location!Only 1.2 miles from downtown Geneva and everything that makes the Third Street district so special! Spacious, traditional brick-front Georgian. SO MUCH SPACE HERE.... inside and out! Built in bookcases! Tons of hardwood! Moldings! French doors! Main floor office currently used as laundry/mudroom....easy for new owners to convert back! Laundry hookup on 2nd floor as well! Large dining room with plenty of space to spread out for holidays/birthdays/school projects. Open floor-plan, great for entertaining all year long. Fabulous fenced yard (with gorgeous landscaping and patio/pergola) large enough for pitching practice, bags games, and barbecues! GREAT home for the money! SO MANY upgrades, amenities and square footage! Quick closing is no problem! Put this home on your list!!
Property Specifics
| Single Family | |
| — | |
| Colonial | |
| 1989 | |
| Full | |
| WOODLAND | |
| No | |
| 0.28 |
| Kane | |
| Williamsburg | |
| 0 / Not Applicable | |
| None | |
| Public | |
| Public Sewer, Sewer-Storm | |
| 10383956 | |
| 1204254011 |
Nearby Schools
| NAME: | DISTRICT: | DISTANCE: | |
|---|---|---|---|
|
Grade School
Williamsburg Elementary School |
304 | — | |
|
Middle School
Geneva Middle School |
304 | Not in DB | |
|
High School
Geneva Community High School |
304 | Not in DB | |
Property History
| DATE: | EVENT: | PRICE: | SOURCE: |
|---|---|---|---|
| 12 Dec, 2019 | Sold | $335,000 | MRED MLS |
| 10 Nov, 2019 | Under contract | $375,000 | MRED MLS |
| — | Last price change | $389,900 | MRED MLS |
| 17 May, 2019 | Listed for sale | $399,900 | MRED MLS |
Room Specifics
Total Bedrooms: 5
Bedrooms Above Ground: 4
Bedrooms Below Ground: 1
Dimensions: —
Floor Type: Carpet
Dimensions: —
Floor Type: Carpet
Dimensions: —
Floor Type: Carpet
Dimensions: —
Floor Type: —
Full Bathrooms: 3
Bathroom Amenities: Whirlpool,Double Sink
Bathroom in Basement: 0
Rooms: Bedroom 5,Office,Recreation Room,Foyer
Basement Description: Partially Finished
Other Specifics
| 2 | |
| Concrete Perimeter | |
| Concrete | |
| Deck, Patio, Brick Paver Patio, Storms/Screens | |
| Fenced Yard,Landscaped | |
| 95X125 | |
| Pull Down Stair,Unfinished | |
| Full | |
| Hardwood Floors, First Floor Laundry, Second Floor Laundry | |
| Range, Microwave, Dishwasher, Refrigerator, Washer, Dryer, Disposal, Stainless Steel Appliance(s) | |
| Not in DB | |
| Sidewalks, Street Lights, Street Paved | |
| — | |
| — | |
| Gas Log, Gas Starter |
Tax History
| Year | Property Taxes |
|---|---|
| 2019 | $10,828 |
Contact Agent
Nearby Similar Homes
Nearby Sold Comparables
Contact Agent
Listing Provided By
eXp Realty, LLC - Schaumburg

