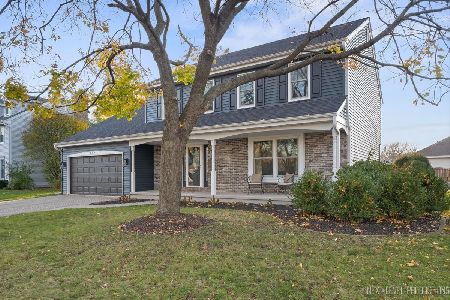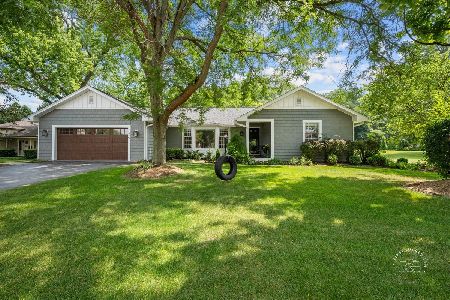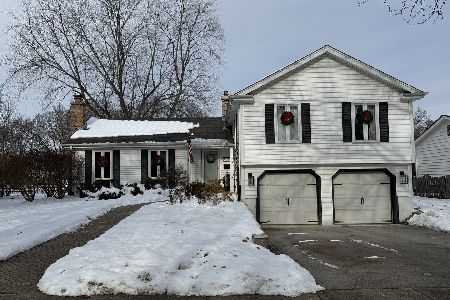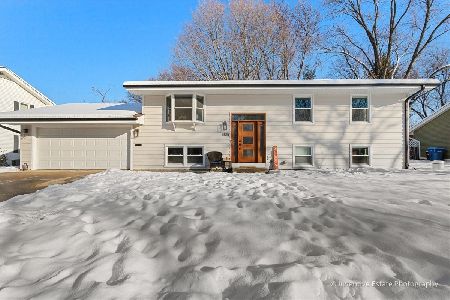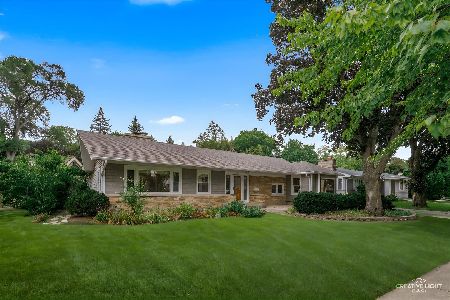522 Highbury Lane, Geneva, Illinois 60134
$397,500
|
Sold
|
|
| Status: | Closed |
| Sqft: | 2,589 |
| Cost/Sqft: | $158 |
| Beds: | 4 |
| Baths: | 3 |
| Year Built: | 1991 |
| Property Taxes: | $10,578 |
| Days On Market: | 2883 |
| Lot Size: | 0,00 |
Description
Want Your Kids to Walk Home From Practice at the High School? Caring Owners bought this Brick Front Georgian as a Fully Re-Habbed Home in 2010 & Have Not Stopped Improving It Since! Roof. Furnace/AC. New HW in Office (5th BR) & All HWD Refinished. Carpet in 2 Lower Levels. Shades/Blinds/Drapes. Fresh Neutral Paint. Dryer, Microwave, Bosch DW, LG Washer, French Door Ref w/Drawer. Skylight in Vaulted MBA. Bay Eating Area Opens to WOW Free Form Brick Paver Patio. Pella front Storm Door. Classy EXTENSIVE Landscaping ALL Around the Home! Awesome POOL w/ Child Safe Fence, Diving Board, Slide, Newer Heater, Liner(2016) & Pump. EDO. NO WORK NEEDED HERE. LOCATION Is Super! Your Own 18x36 Pool AND Still a Spacious Private Yard W/Play Gym to Enjoy. Close to Grade School, High School, Town & Train. It's All Here From the Fenced Yard to Great Playroom in Bsmt. The One You Have Been Waiting For!
Property Specifics
| Single Family | |
| — | |
| Georgian | |
| 1991 | |
| Full | |
| — | |
| No | |
| — |
| Kane | |
| — | |
| 0 / Not Applicable | |
| None | |
| Public | |
| Public Sewer | |
| 09870991 | |
| 1204201052 |
Property History
| DATE: | EVENT: | PRICE: | SOURCE: |
|---|---|---|---|
| 14 Jul, 2009 | Sold | $255,000 | MRED MLS |
| 19 Jun, 2009 | Under contract | $264,900 | MRED MLS |
| 6 May, 2009 | Listed for sale | $264,900 | MRED MLS |
| 23 Apr, 2010 | Sold | $354,000 | MRED MLS |
| 8 Mar, 2010 | Under contract | $364,900 | MRED MLS |
| — | Last price change | $369,500 | MRED MLS |
| 8 Feb, 2010 | Listed for sale | $369,500 | MRED MLS |
| 18 Jun, 2018 | Sold | $397,500 | MRED MLS |
| 8 Mar, 2018 | Under contract | $409,900 | MRED MLS |
| 1 Mar, 2018 | Listed for sale | $409,900 | MRED MLS |
Room Specifics
Total Bedrooms: 4
Bedrooms Above Ground: 4
Bedrooms Below Ground: 0
Dimensions: —
Floor Type: Carpet
Dimensions: —
Floor Type: Carpet
Dimensions: —
Floor Type: Carpet
Full Bathrooms: 3
Bathroom Amenities: Whirlpool,Separate Shower,Double Sink
Bathroom in Basement: 0
Rooms: Office,Eating Area,Recreation Room
Basement Description: Finished,Crawl
Other Specifics
| 2 | |
| Concrete Perimeter | |
| Asphalt | |
| Brick Paver Patio, In Ground Pool, Storms/Screens | |
| Fenced Yard,Landscaped,Wooded | |
| 88X125 | |
| Unfinished | |
| Full | |
| Vaulted/Cathedral Ceilings, Skylight(s), Hardwood Floors, First Floor Bedroom, First Floor Laundry | |
| Range, Microwave, Dishwasher, High End Refrigerator, Washer, Dryer, Disposal, Stainless Steel Appliance(s) | |
| Not in DB | |
| Sidewalks, Street Lights, Street Paved | |
| — | |
| — | |
| Wood Burning, Gas Starter |
Tax History
| Year | Property Taxes |
|---|---|
| 2009 | $8,882 |
| 2010 | $9,530 |
| 2018 | $10,578 |
Contact Agent
Nearby Similar Homes
Nearby Sold Comparables
Contact Agent
Listing Provided By
RE/MAX Excels

