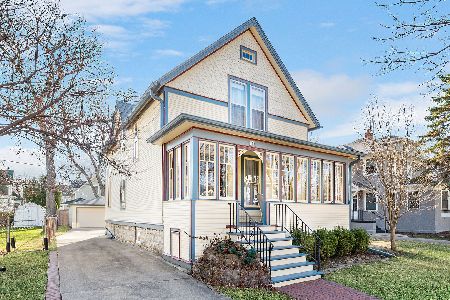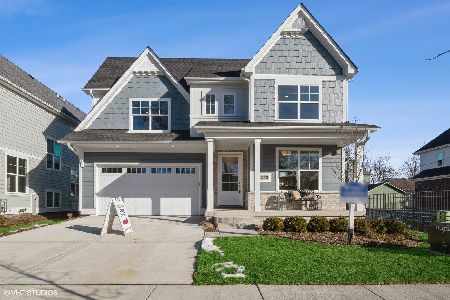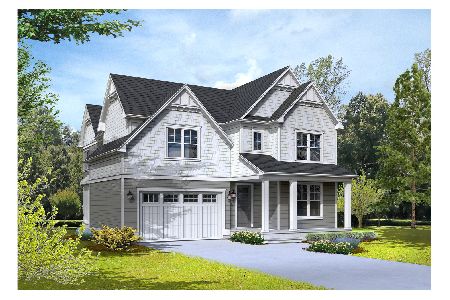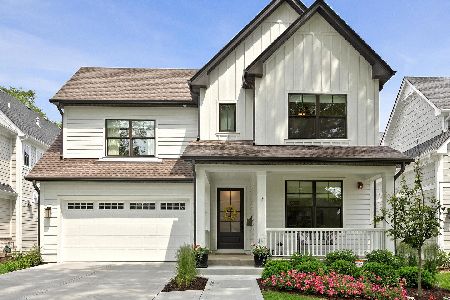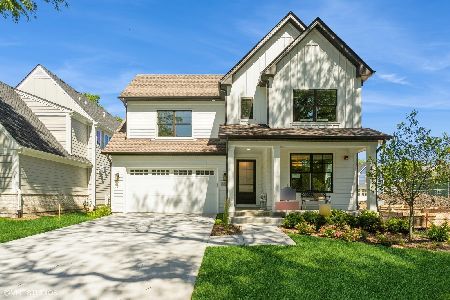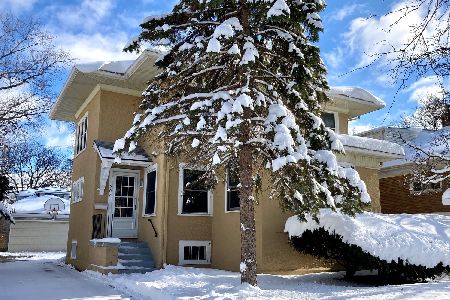519 Kensington Avenue, La Grange Park, Illinois 60526
$495,000
|
Sold
|
|
| Status: | Closed |
| Sqft: | 1,924 |
| Cost/Sqft: | $260 |
| Beds: | 4 |
| Baths: | 2 |
| Year Built: | 1898 |
| Property Taxes: | $11,699 |
| Days On Market: | 1260 |
| Lot Size: | 0,14 |
Description
Charming Farmhouse with fabulous street appeal in desirable Harding Woods location! Walk to Stone Monroe and Memorial Park, downtown La Grange with fabulous shops/restaurants and award-winning area schools including Lyons Township High School! Foyer entry with beautiful original staircase to the second floor. Hardwood floors, beautiful woodwork, volume ceilings and wonderful natural light. Spacious living room with decorative fireplace opens to the dining room with easy access to private first floor office. Large eat-in kitchen with island open to the first floor family room with beautiful views of the backyard. Rare first floor master bedroom with private bath and new shower (2022). Three spacious second floor bedrooms with wonderful closet space. The unfinished basement with laundry area provides wonderful storage and exterior access. Located in the highly desirable Ogden Ave. Elementary, Park Jr. High and Lyons Township High School Districts. Exterior repainted (2021), new water heater (2022), 2 car garage (2006), A/C and furnace (2006) and newer roof.
Property Specifics
| Single Family | |
| — | |
| — | |
| 1898 | |
| — | |
| FARMHOUSE | |
| No | |
| 0.14 |
| Cook | |
| Harding Woods | |
| 0 / Not Applicable | |
| — | |
| — | |
| — | |
| 11488463 | |
| 15333120040000 |
Nearby Schools
| NAME: | DISTRICT: | DISTANCE: | |
|---|---|---|---|
|
Grade School
Ogden Ave Elementary School |
102 | — | |
|
Middle School
Park Junior High School |
102 | Not in DB | |
|
High School
Lyons Twp High School |
204 | Not in DB | |
Property History
| DATE: | EVENT: | PRICE: | SOURCE: |
|---|---|---|---|
| 19 Oct, 2022 | Sold | $495,000 | MRED MLS |
| 15 Sep, 2022 | Under contract | $499,700 | MRED MLS |
| — | Last price change | $537,000 | MRED MLS |
| 23 Aug, 2022 | Listed for sale | $537,000 | MRED MLS |
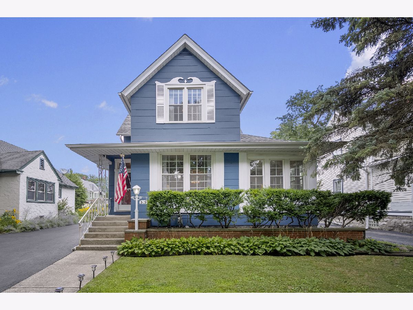
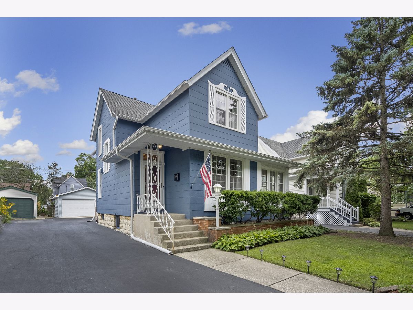
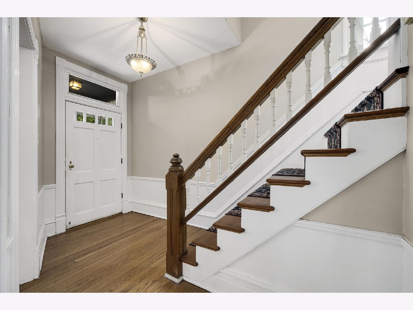
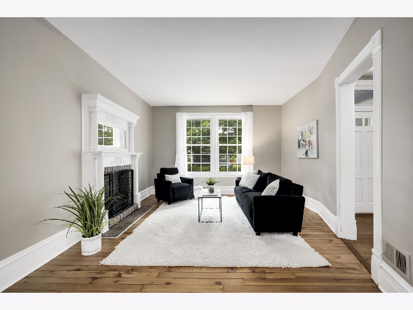
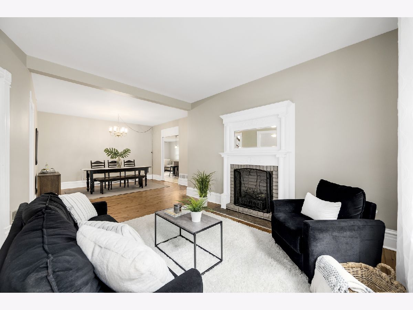
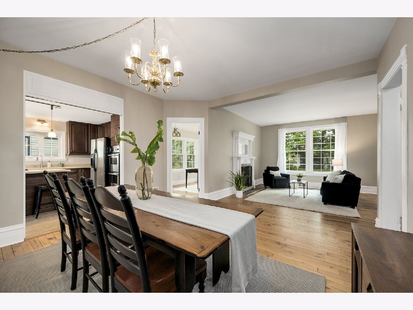
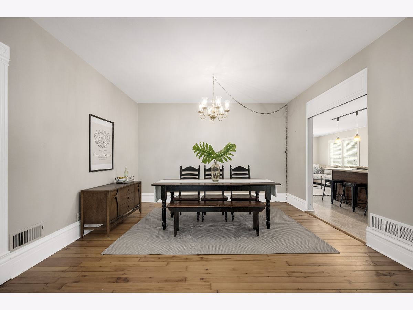
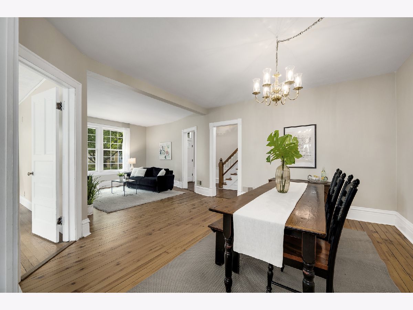
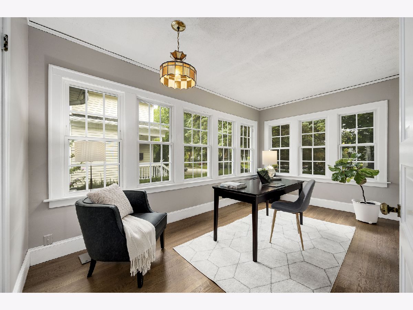
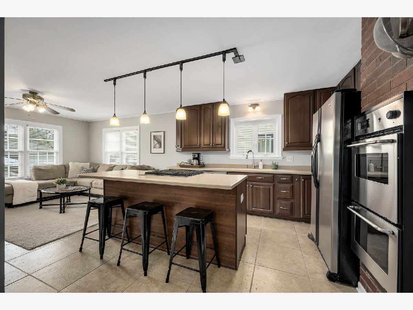
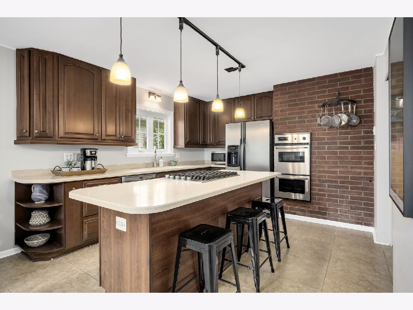
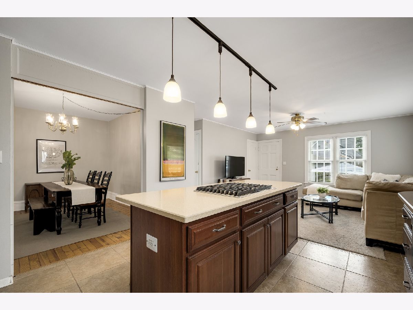
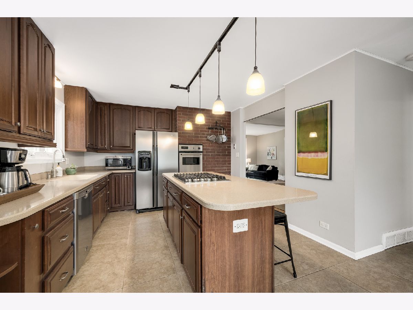
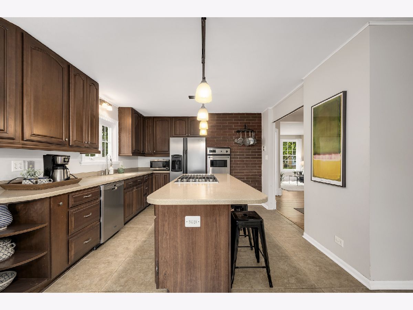
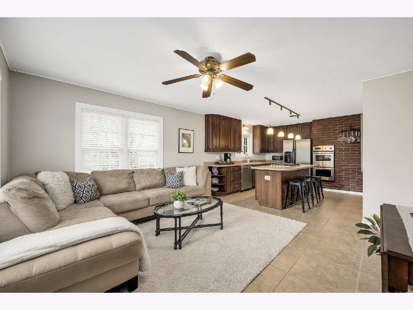
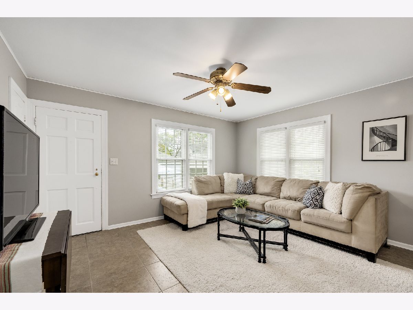
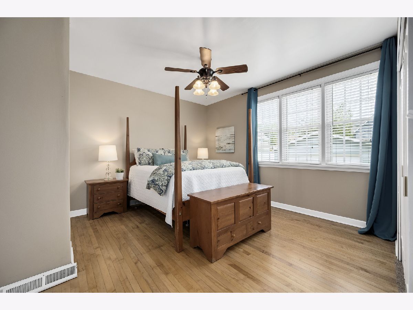
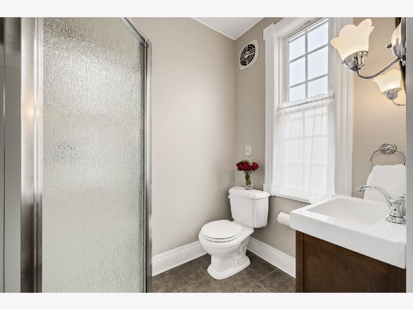
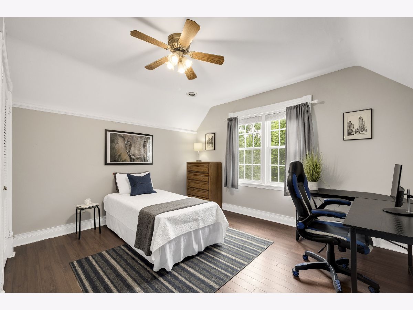
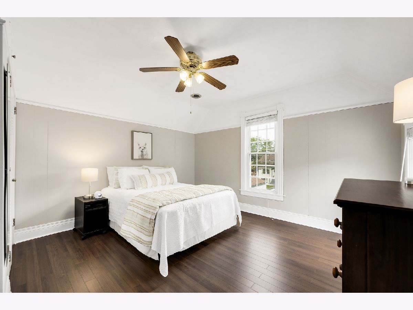
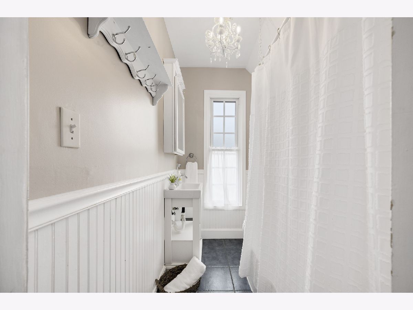
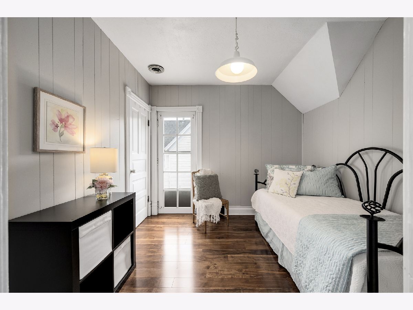
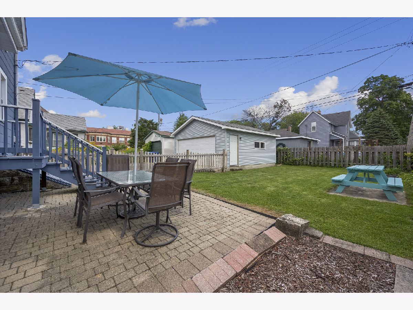
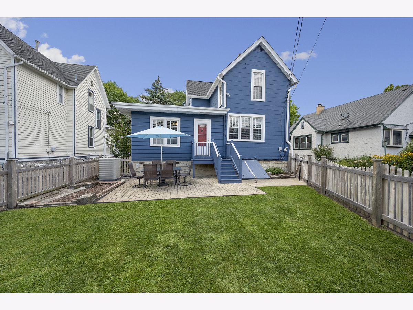
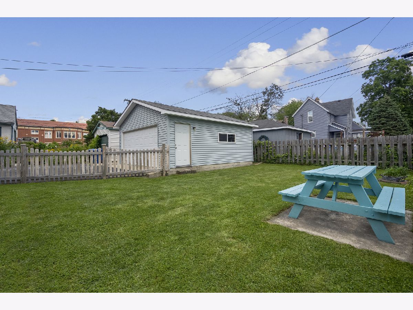
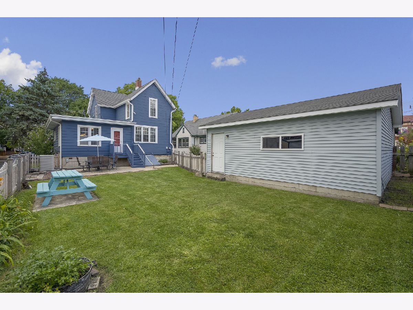
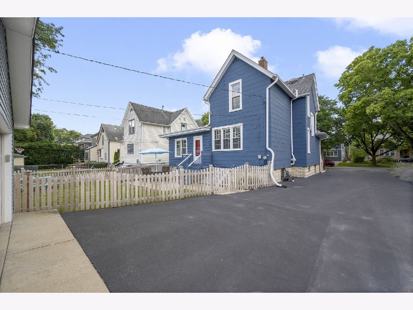
Room Specifics
Total Bedrooms: 4
Bedrooms Above Ground: 4
Bedrooms Below Ground: 0
Dimensions: —
Floor Type: —
Dimensions: —
Floor Type: —
Dimensions: —
Floor Type: —
Full Bathrooms: 2
Bathroom Amenities: —
Bathroom in Basement: 0
Rooms: —
Basement Description: Unfinished,Exterior Access
Other Specifics
| 2.5 | |
| — | |
| Asphalt | |
| — | |
| — | |
| 50 X 124.5 | |
| Unfinished | |
| — | |
| — | |
| — | |
| Not in DB | |
| — | |
| — | |
| — | |
| — |
Tax History
| Year | Property Taxes |
|---|---|
| 2022 | $11,699 |
Contact Agent
Nearby Similar Homes
Nearby Sold Comparables
Contact Agent
Listing Provided By
Coldwell Banker Realty




