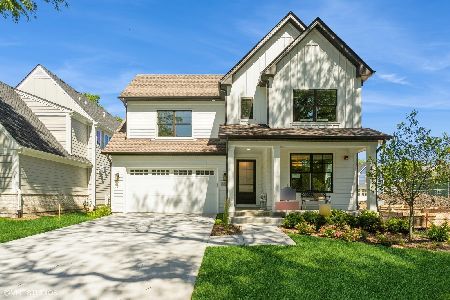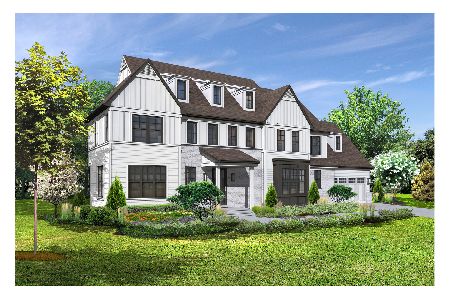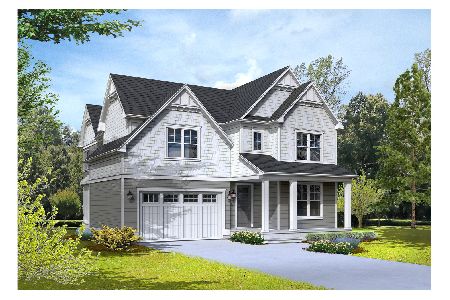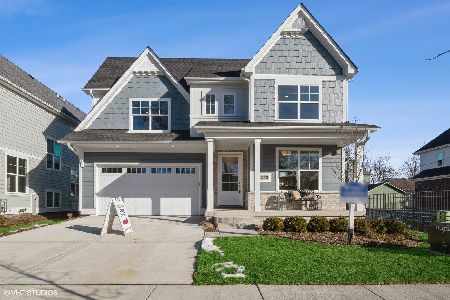543 Kensington Avenue, La Grange Park, Illinois 60526
$1,447,500
|
Sold
|
|
| Status: | Closed |
| Sqft: | 3,300 |
| Cost/Sqft: | $452 |
| Beds: | 4 |
| Baths: | 6 |
| Year Built: | 2024 |
| Property Taxes: | $0 |
| Days On Market: | 238 |
| Lot Size: | 0,00 |
Description
Wonderful Opportunity. Built in 2024, the quality construction and attention to detail in a McNaughton Development home are enhanced by the owners' additions of custom window treatments, backyard fencing, front porch railings, a custom master bedroom closet system, storage shelving and an induction range. All four bedrooms are ensuite. Luxury features include a Butler's Pantry, French Doors to 1st floor study, and a generous mud room with built-ins. You will also notice custom trim and ceiling enhancements, tall ceilings, 8' solid core doors, a large, gorgeous designer kitchen with Romar custom cabinets and oh so pretty bath tiles. Spa like master bath with large shower with frameless doors, 71" tub and custom master closet system. Round that out with quartz kitchen countertops, beautiful custom lighting throughout, attractive paint, floor and banister colors, a low voltage wiring package, outdoor sprinkler system and 10' ceiling in the garage. Basement is beautifully finished with a walk-up wet bar, a 5th bedroom and full bath - plenty of room to chill or play pool or ping pong. Many builder enhancements throughout like an on-demand hot water system, whole house fan system to filter air throughout the home. Close to bike trails, schools, Metra, I290, I55, Oakbrook and the City. This home and the location are perfect. Builder warranty transferrable and in effect. Buyers' Agent must accompany.
Property Specifics
| Single Family | |
| — | |
| — | |
| 2024 | |
| — | |
| — | |
| No | |
| — |
| Cook | |
| — | |
| 500 / Annual | |
| — | |
| — | |
| — | |
| 12388904 | |
| 15333120190000 |
Nearby Schools
| NAME: | DISTRICT: | DISTANCE: | |
|---|---|---|---|
|
Grade School
Ogden Ave Elementary School |
102 | — | |
|
Middle School
Park Junior High School |
102 | Not in DB | |
|
High School
Lyons Twp High School |
204 | Not in DB | |
Property History
| DATE: | EVENT: | PRICE: | SOURCE: |
|---|---|---|---|
| 17 Sep, 2025 | Sold | $1,447,500 | MRED MLS |
| 14 Jun, 2025 | Under contract | $1,489,999 | MRED MLS |
| 10 Jun, 2025 | Listed for sale | $1,489,999 | MRED MLS |
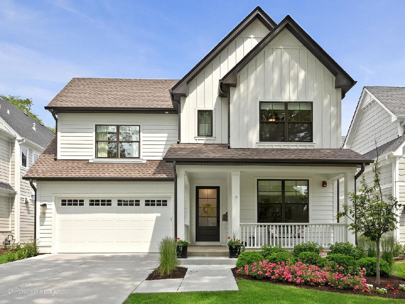
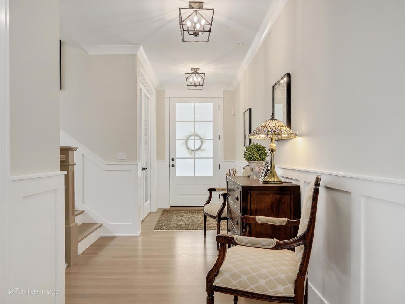
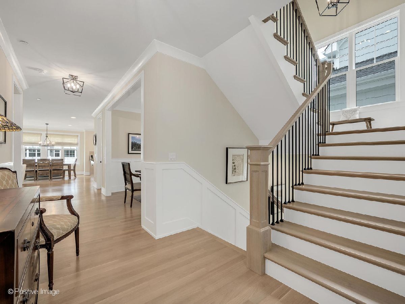
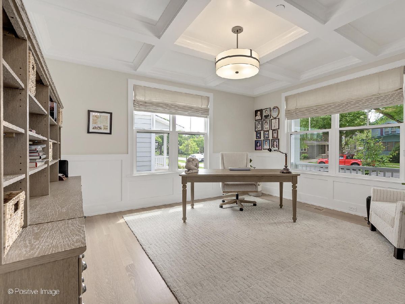
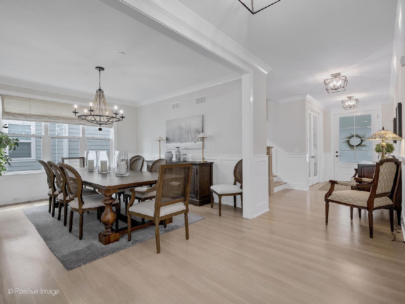
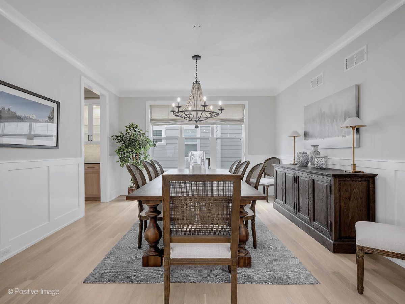
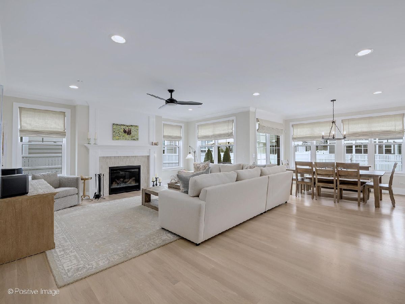
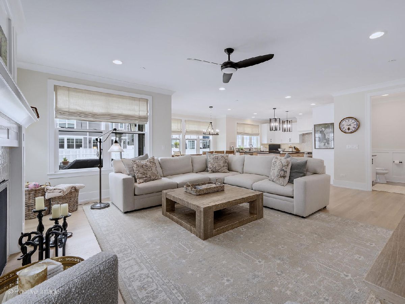
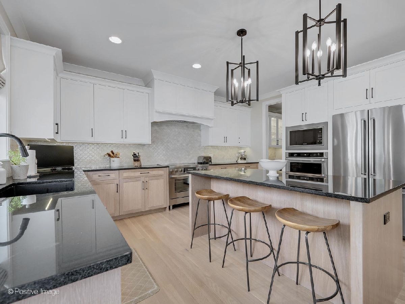
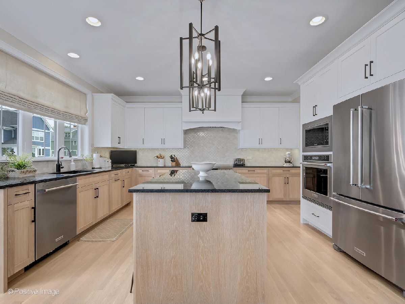
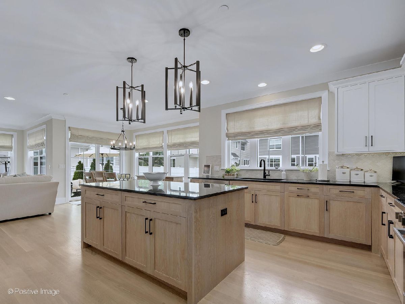
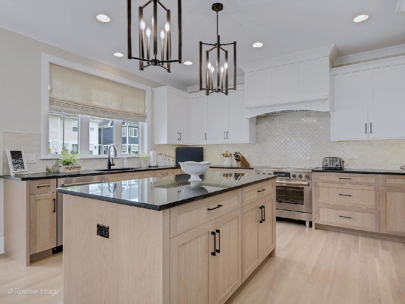
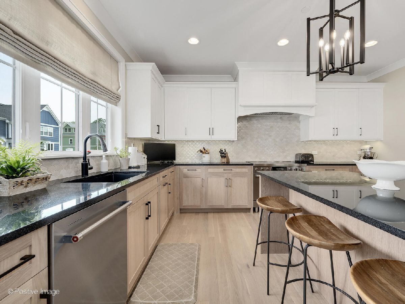
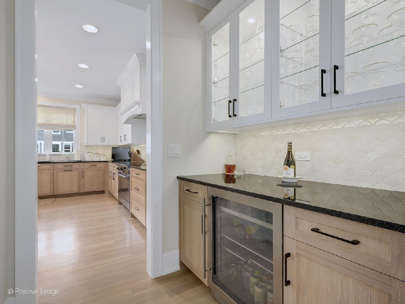
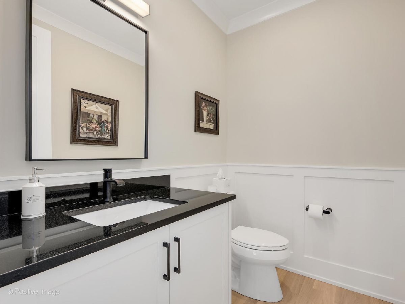
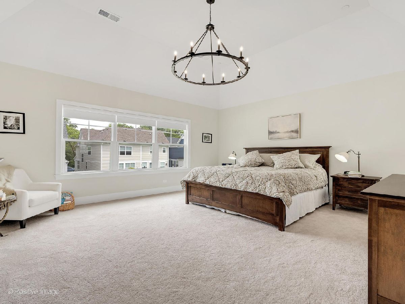
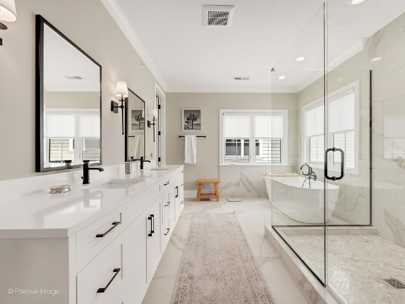
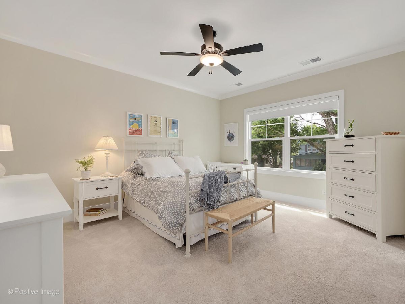
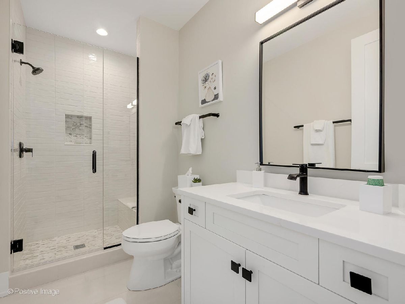
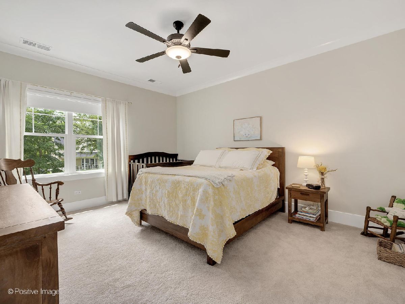
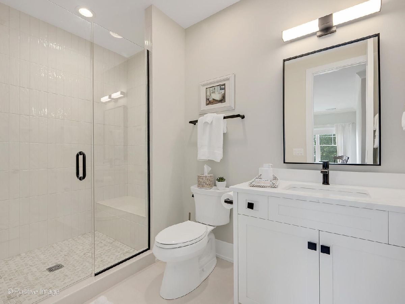
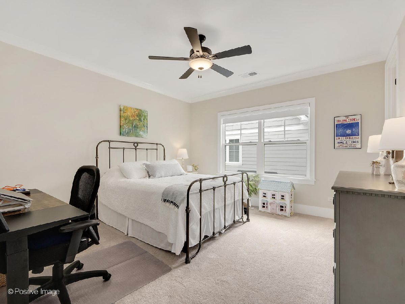
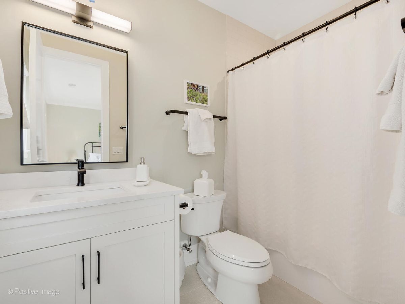
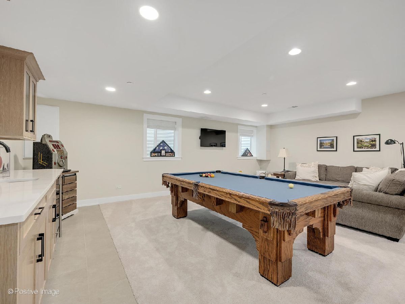
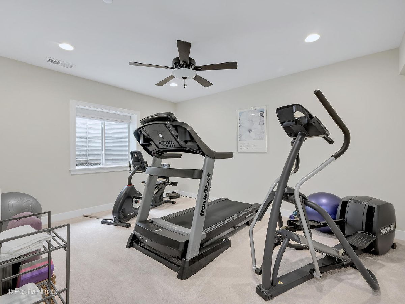
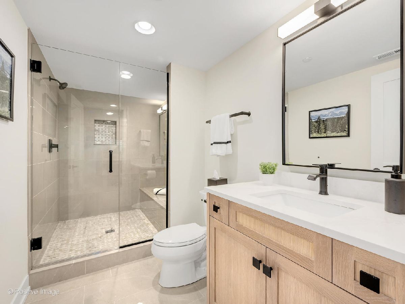
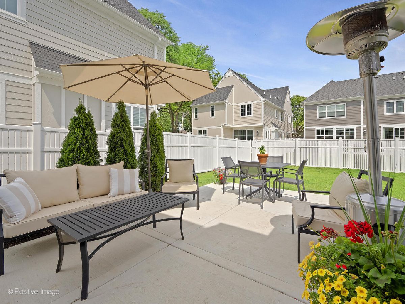
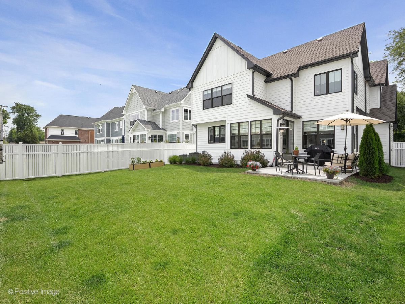
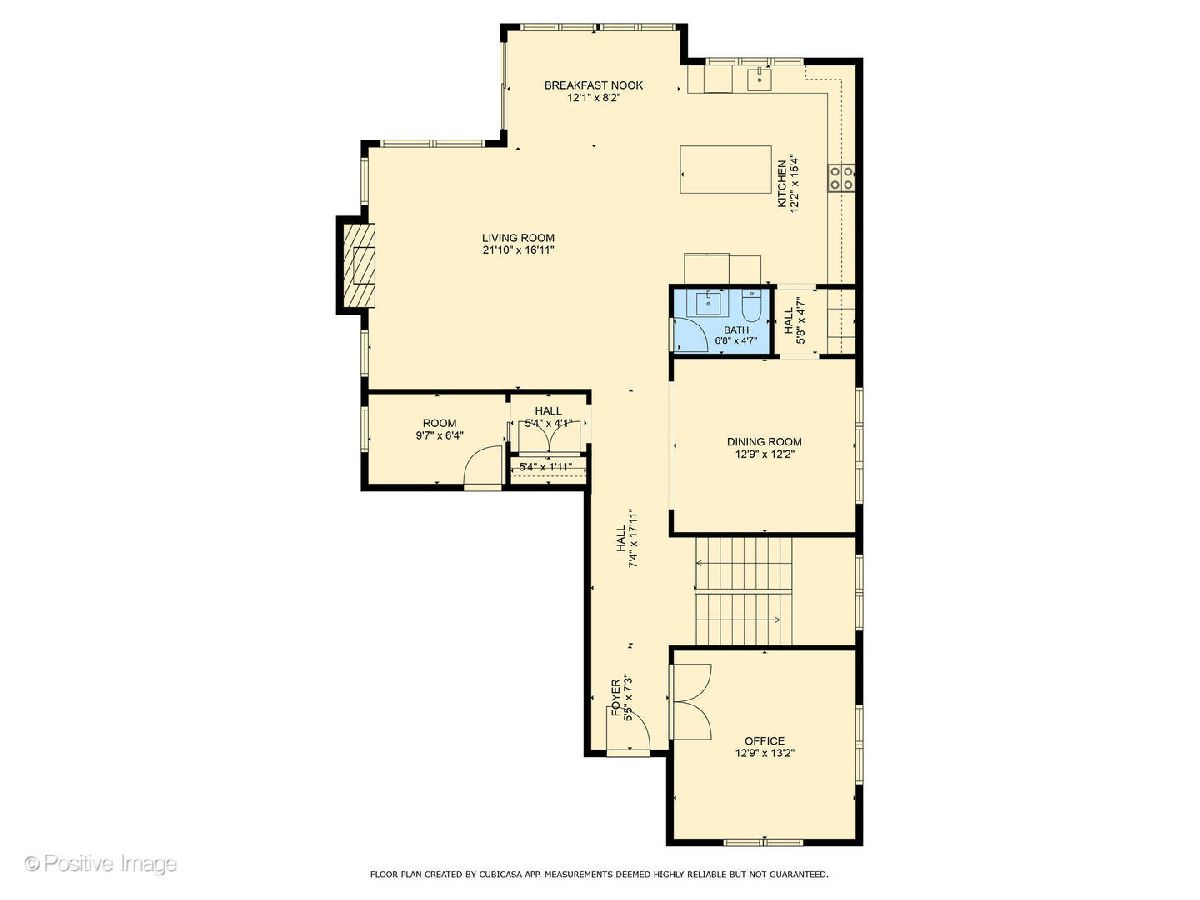
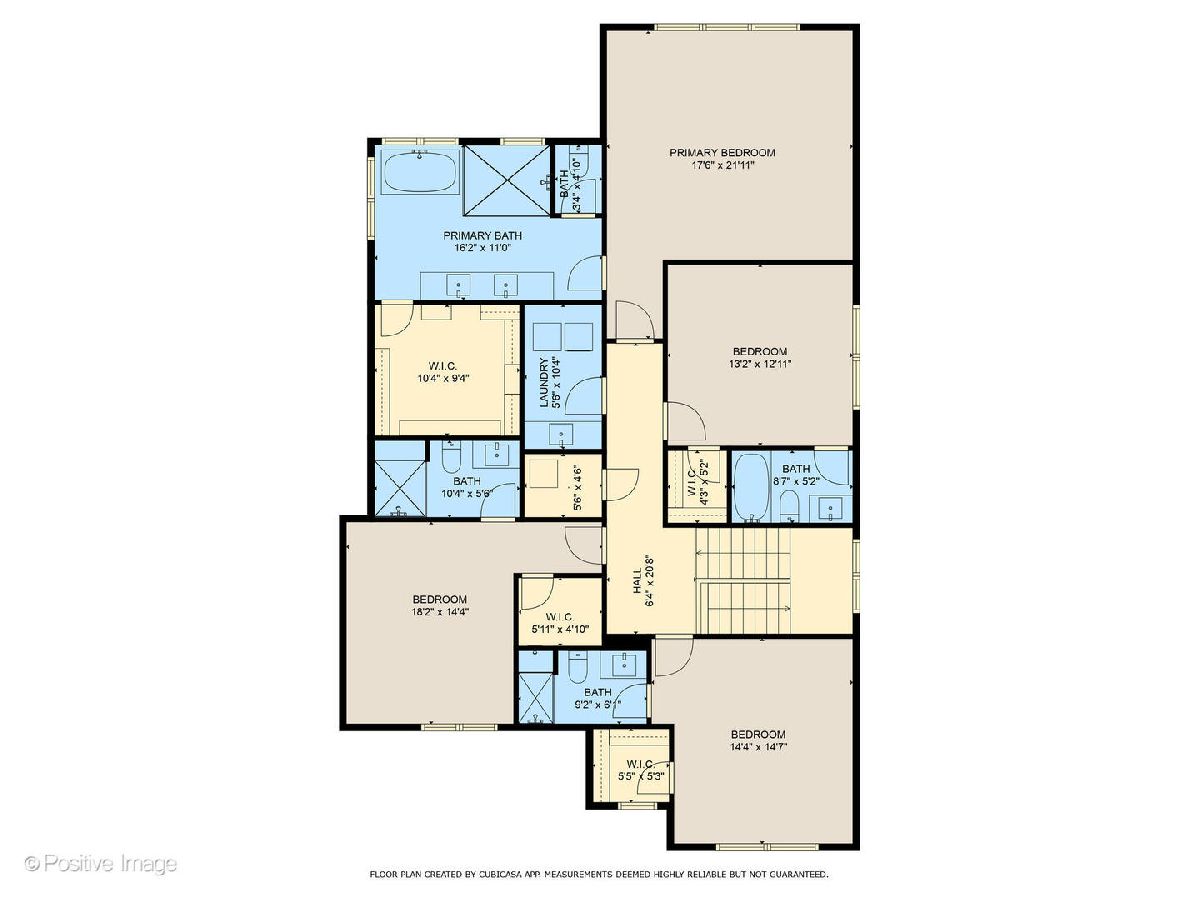
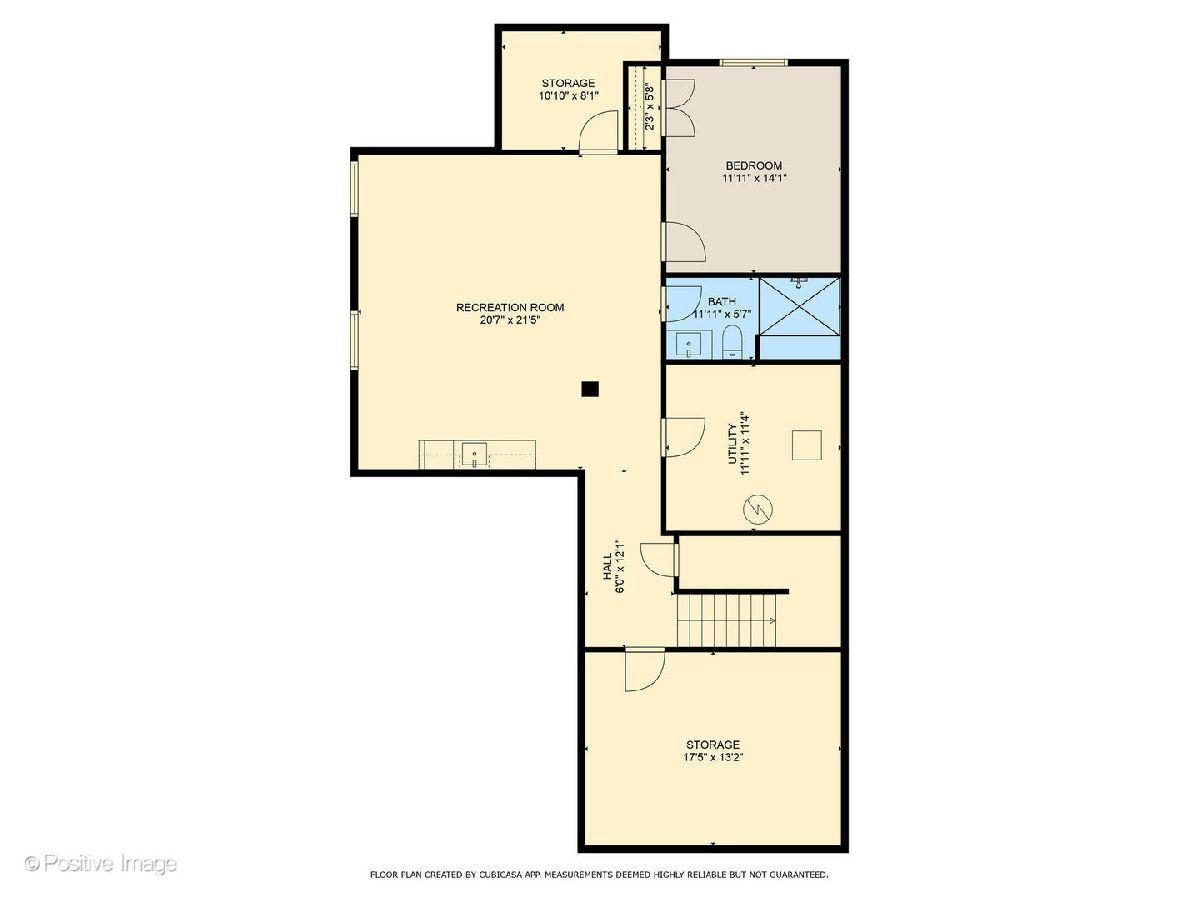
Room Specifics
Total Bedrooms: 5
Bedrooms Above Ground: 4
Bedrooms Below Ground: 1
Dimensions: —
Floor Type: —
Dimensions: —
Floor Type: —
Dimensions: —
Floor Type: —
Dimensions: —
Floor Type: —
Full Bathrooms: 6
Bathroom Amenities: Separate Shower,Double Sink,Soaking Tub
Bathroom in Basement: 1
Rooms: —
Basement Description: —
Other Specifics
| 2 | |
| — | |
| — | |
| — | |
| — | |
| 50 X 125 | |
| — | |
| — | |
| — | |
| — | |
| Not in DB | |
| — | |
| — | |
| — | |
| — |
Tax History
| Year | Property Taxes |
|---|
Contact Agent
Nearby Similar Homes
Nearby Sold Comparables
Contact Agent
Listing Provided By
Compass




