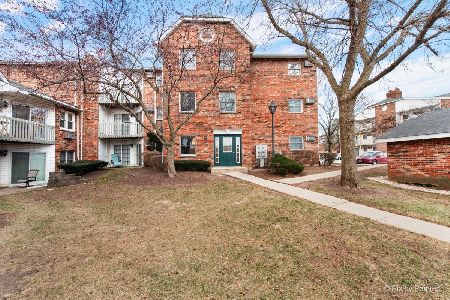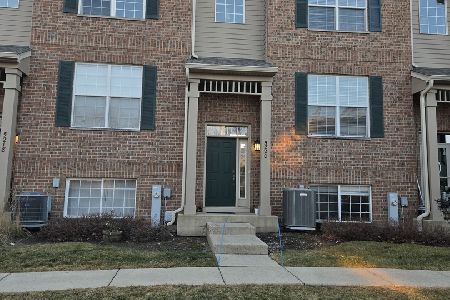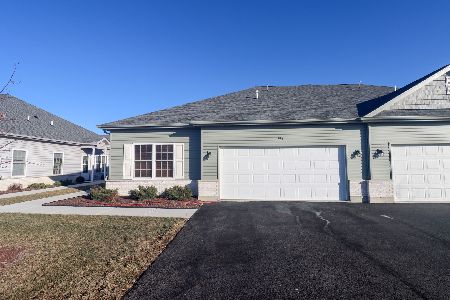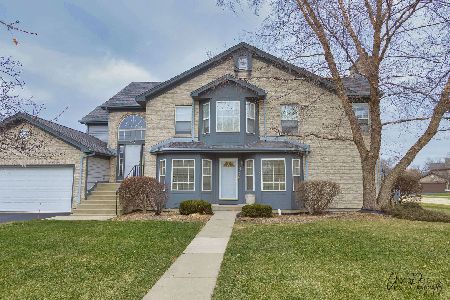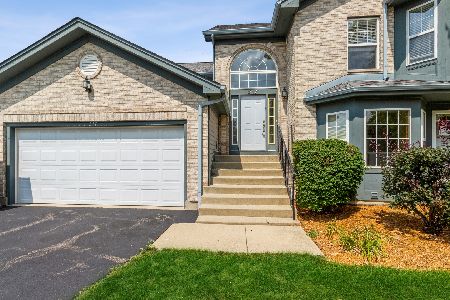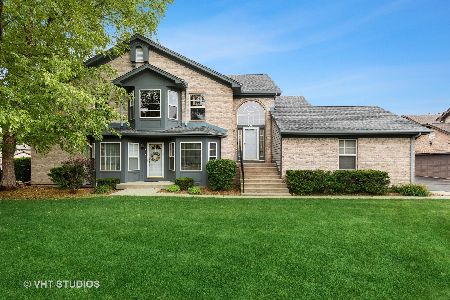519 Kresswood Drive, Mchenry, Illinois 60050
$184,975
|
Sold
|
|
| Status: | Closed |
| Sqft: | 1,900 |
| Cost/Sqft: | $99 |
| Beds: | 2 |
| Baths: | 3 |
| Year Built: | 2001 |
| Property Taxes: | $4,766 |
| Days On Market: | 1863 |
| Lot Size: | 0,00 |
Description
Here it is! Beautiful brick front townhome in Kresswood. This stunning two story with a full basement! Not only fantastic location but this home is move in ready. Sun drenched 2 story foyer. 2 fireplaces a wood burning FP in Living room & a Gas FP in Master Bedroom. Large and bright kitchen offers newer appliances, & is open to living room. Nice deck off the living room offers views of courtyard. *no neighbors behind this unit* Nice 1st floor laundry. The second level features a Spacious loft plus large second bedroom with an attached bath. King size Master bedroom with vaulted ceilings and fireplace. Master bath offers a double vanity, whirlpool tub, separate shower! Plenty of storage with the 2 car garage and basement. Lots of upgrades including Ceiling fans, wood railings, vaulted ceilings & more.. Not many like this! Hurry!!
Property Specifics
| Condos/Townhomes | |
| 2 | |
| — | |
| 2001 | |
| Full | |
| WOODLAND | |
| No | |
| — |
| Mc Henry | |
| Kresswood Trails | |
| 218 / Monthly | |
| Insurance,Exterior Maintenance,Lawn Care,Snow Removal | |
| Public | |
| Public Sewer | |
| 10953594 | |
| 1403182008 |
Nearby Schools
| NAME: | DISTRICT: | DISTANCE: | |
|---|---|---|---|
|
Grade School
Riverwood Elementary School |
15 | — | |
|
Middle School
Parkland Middle School |
15 | Not in DB | |
|
High School
Mchenry High School-west Campus |
156 | Not in DB | |
Property History
| DATE: | EVENT: | PRICE: | SOURCE: |
|---|---|---|---|
| 26 Feb, 2021 | Sold | $184,975 | MRED MLS |
| 12 Jan, 2021 | Under contract | $187,750 | MRED MLS |
| — | Last price change | $189,900 | MRED MLS |
| 22 Dec, 2020 | Listed for sale | $189,900 | MRED MLS |
| 8 Aug, 2025 | Sold | $263,000 | MRED MLS |
| 29 Jun, 2025 | Under contract | $260,000 | MRED MLS |
| 27 Jun, 2025 | Listed for sale | $260,000 | MRED MLS |
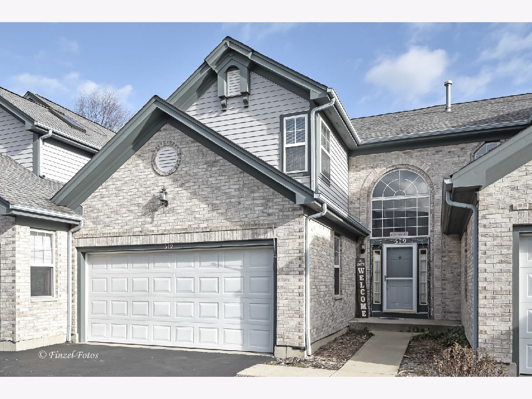
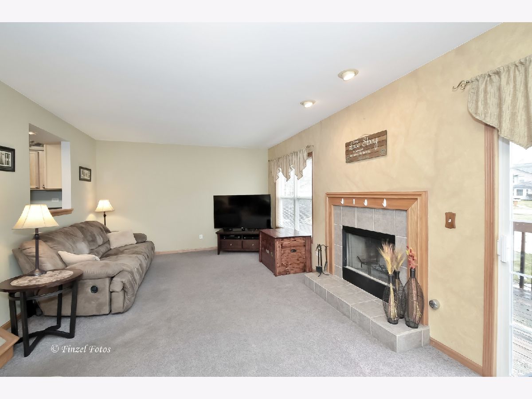
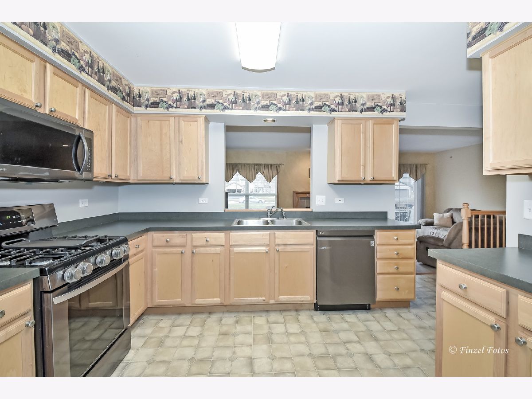
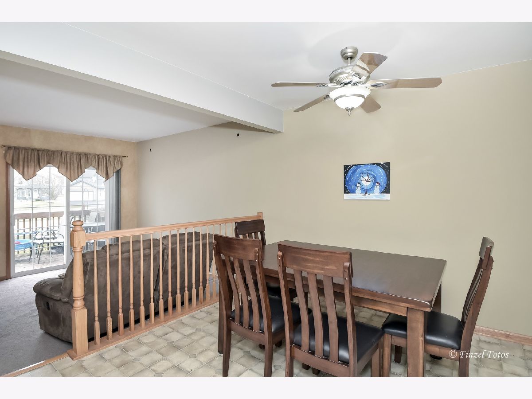
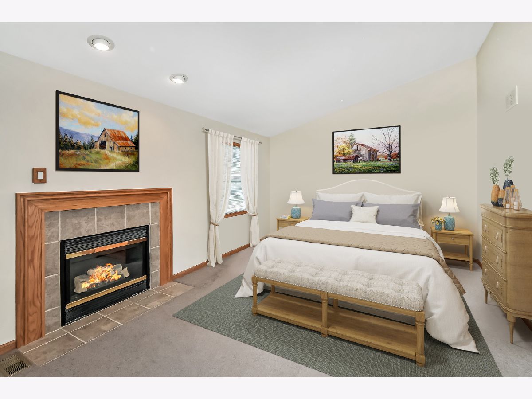
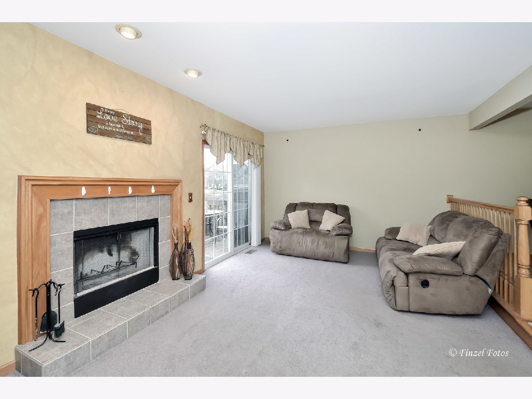
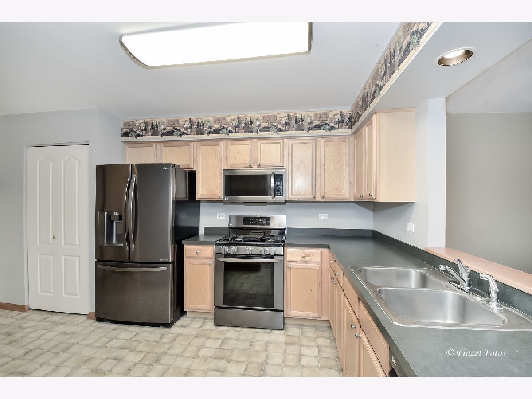
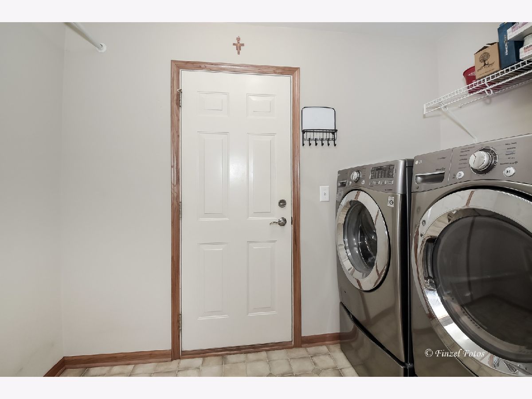
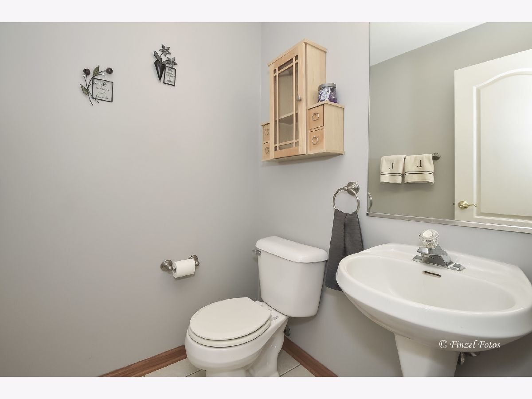
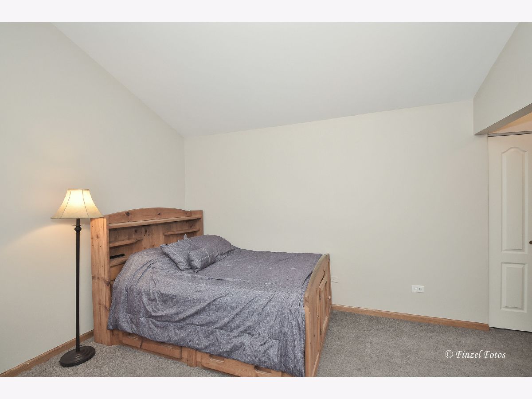
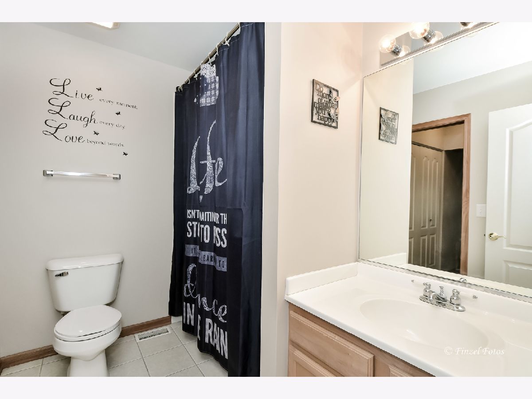
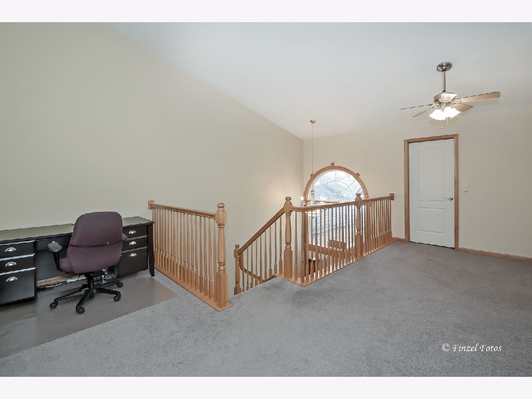
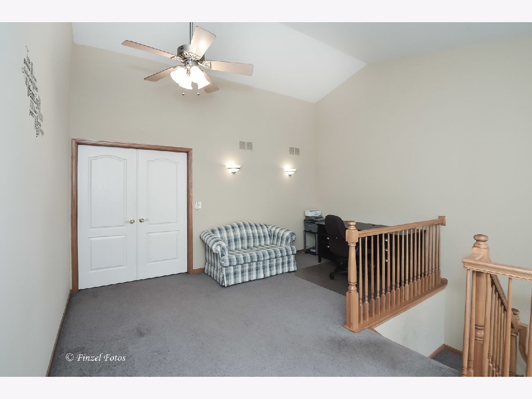
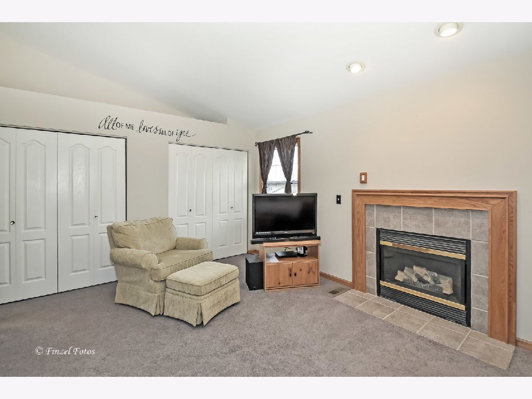
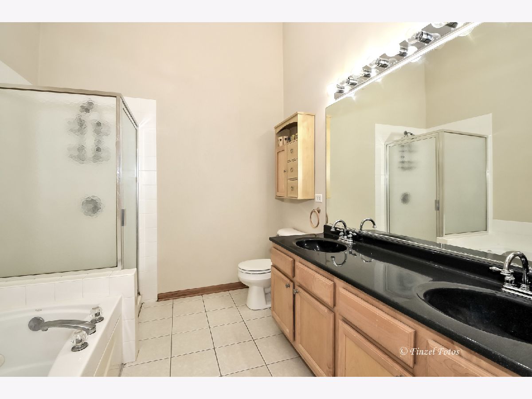
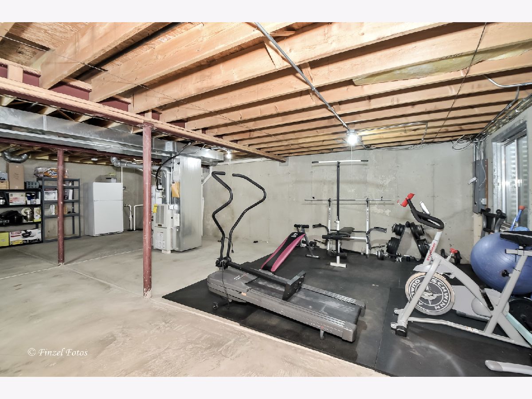
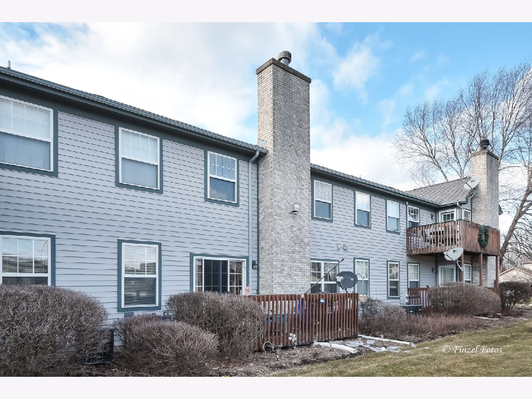
Room Specifics
Total Bedrooms: 2
Bedrooms Above Ground: 2
Bedrooms Below Ground: 0
Dimensions: —
Floor Type: Carpet
Full Bathrooms: 3
Bathroom Amenities: Whirlpool,Separate Shower,Double Sink
Bathroom in Basement: 0
Rooms: Loft
Basement Description: Unfinished
Other Specifics
| 2 | |
| Concrete Perimeter | |
| Asphalt | |
| Deck, Storms/Screens | |
| Common Grounds,Cul-De-Sac | |
| COMMON | |
| — | |
| Full | |
| Vaulted/Cathedral Ceilings, First Floor Laundry, Laundry Hook-Up in Unit, Storage | |
| Range, Microwave, Dishwasher, Refrigerator, Disposal | |
| Not in DB | |
| — | |
| — | |
| — | |
| Wood Burning, Gas Log, Gas Starter |
Tax History
| Year | Property Taxes |
|---|---|
| 2021 | $4,766 |
| 2025 | $5,110 |
Contact Agent
Nearby Similar Homes
Nearby Sold Comparables
Contact Agent
Listing Provided By
RE/MAX Connections II

