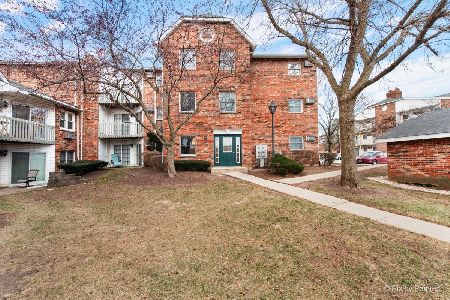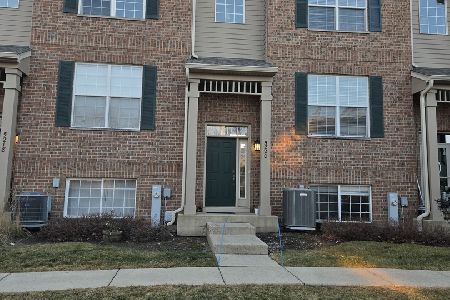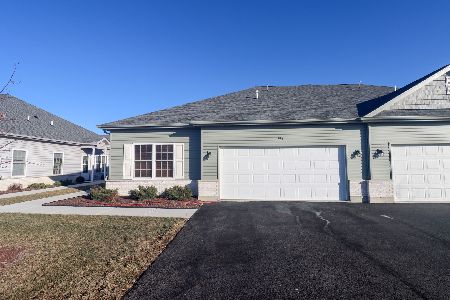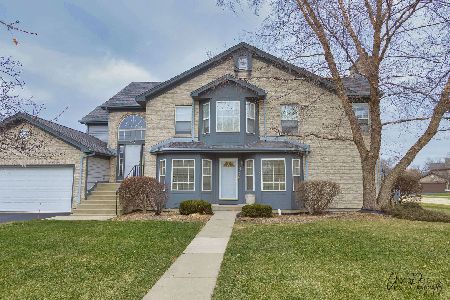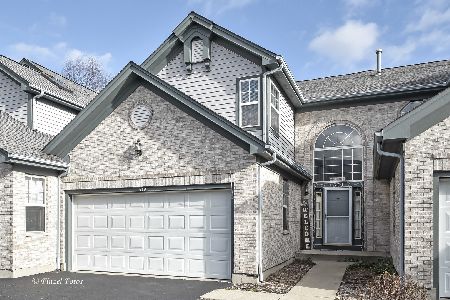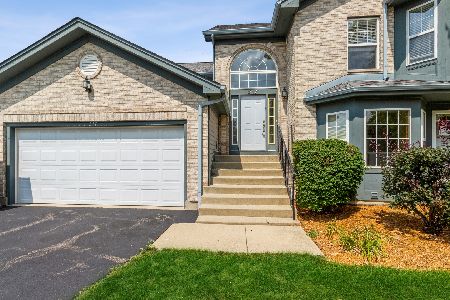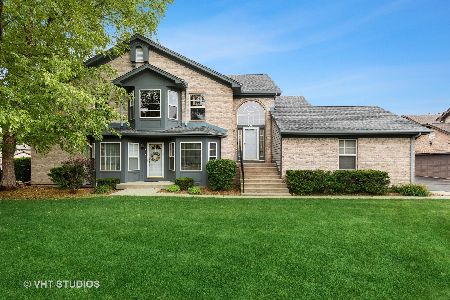521 Kresswood Drive, Mchenry, Illinois 60050
$275,000
|
Sold
|
|
| Status: | Closed |
| Sqft: | 1,616 |
| Cost/Sqft: | $173 |
| Beds: | 3 |
| Baths: | 2 |
| Year Built: | 2000 |
| Property Taxes: | $5,522 |
| Days On Market: | 501 |
| Lot Size: | 0,00 |
Description
Three bedroom, two bath end unit with a full finished basement and attached two car garage. Open concept living space has been professionally painted throughout. Large living room boasts vaulted ceiling, gas fireplace and access to your private balcony. Eat in kitchen with bay window, laminate flooring, abundance of cabinets, island & stainless appliances. Expansive primary suite features tray ceiling & two large closets, private master bath with double sinks, separate shower and jetted tub. Two additional generously sized bedrooms located on the main floor. The fully finished basement (pool table stays) offers extra living space and dedicated storage space. New carpet, washer & dryer, central air conditioning unit, deck recently stained, new glass thermopane in most windows, skylight & roof replaced in 2021.
Property Specifics
| Condos/Townhomes | |
| 2 | |
| — | |
| 2000 | |
| — | |
| D | |
| No | |
| — |
| — | |
| Kresswood Trails | |
| 223 / Monthly | |
| — | |
| — | |
| — | |
| 12161806 | |
| 1403182010 |
Nearby Schools
| NAME: | DISTRICT: | DISTANCE: | |
|---|---|---|---|
|
Grade School
Riverwood Elementary School |
15 | — | |
|
Middle School
Parkland Middle School |
15 | Not in DB | |
|
High School
Mchenry Campus |
156 | Not in DB | |
Property History
| DATE: | EVENT: | PRICE: | SOURCE: |
|---|---|---|---|
| 23 Aug, 2022 | Sold | $223,000 | MRED MLS |
| 6 Jul, 2022 | Under contract | $222,900 | MRED MLS |
| 1 Jul, 2022 | Listed for sale | $222,900 | MRED MLS |
| 18 Nov, 2024 | Sold | $275,000 | MRED MLS |
| 4 Oct, 2024 | Under contract | $280,000 | MRED MLS |
| — | Last price change | $285,000 | MRED MLS |
| 14 Sep, 2024 | Listed for sale | $285,000 | MRED MLS |
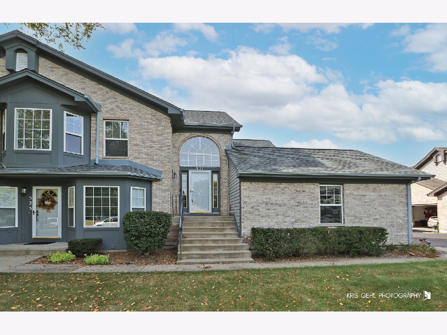
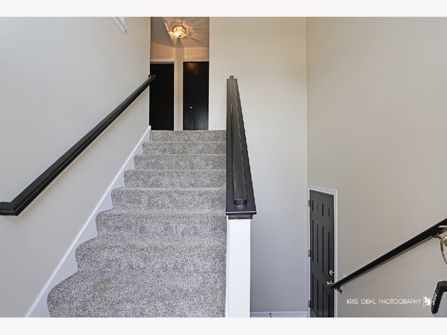
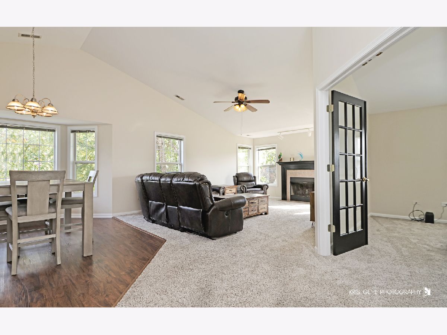
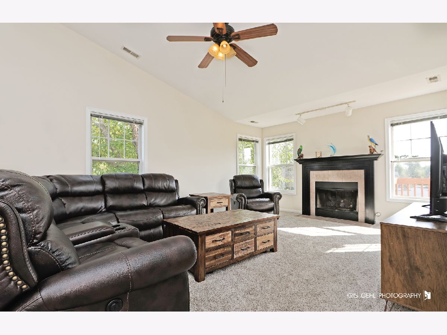
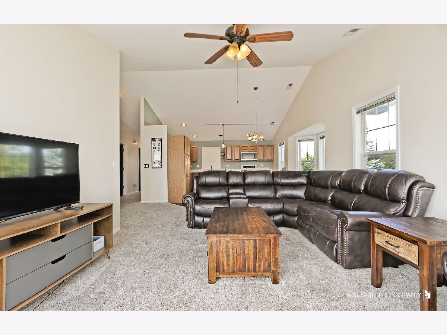
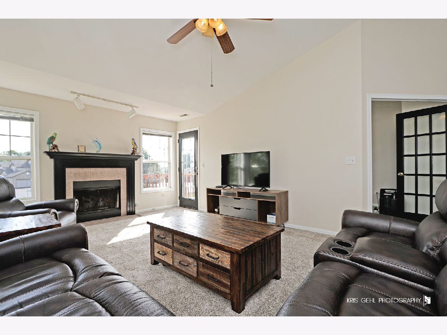
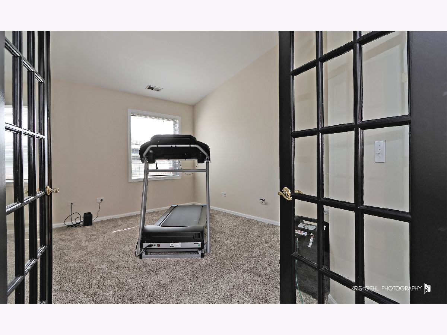
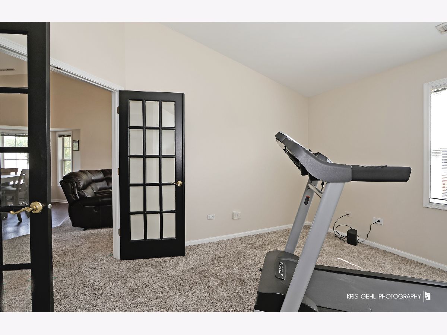
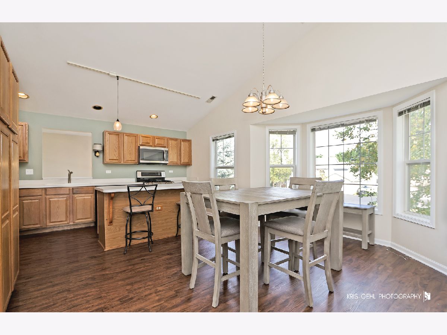
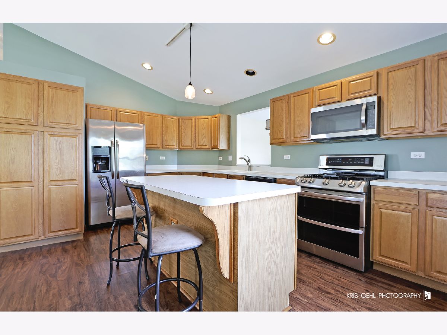
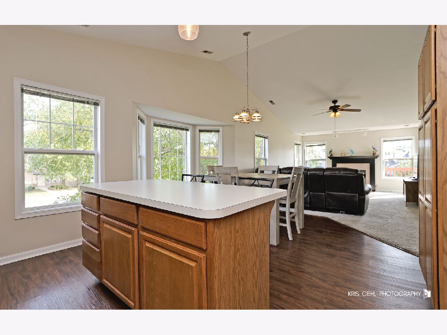
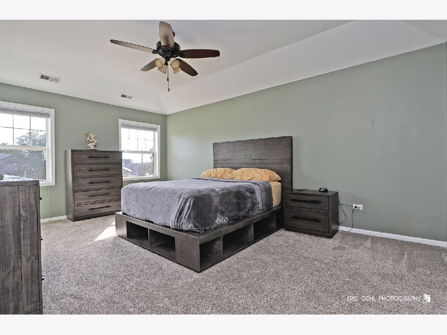
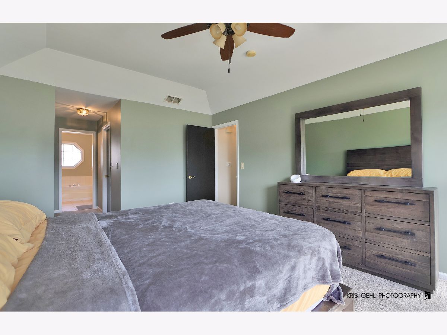
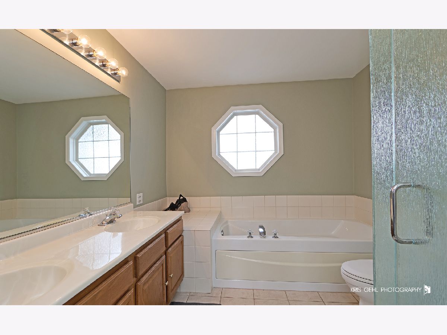
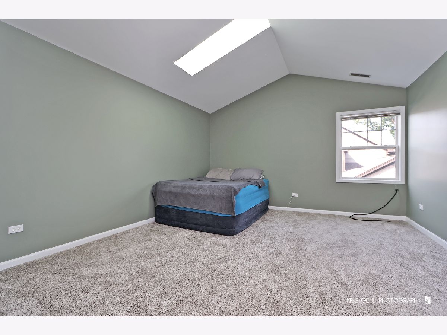
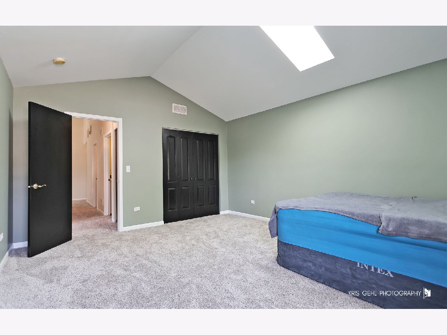
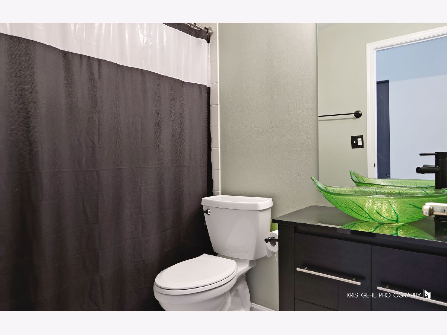
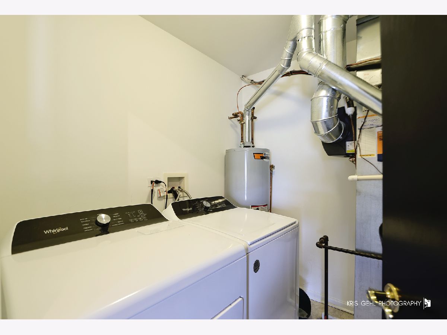
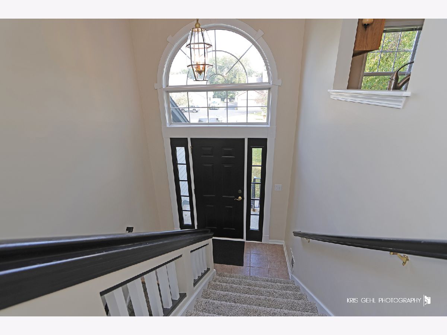
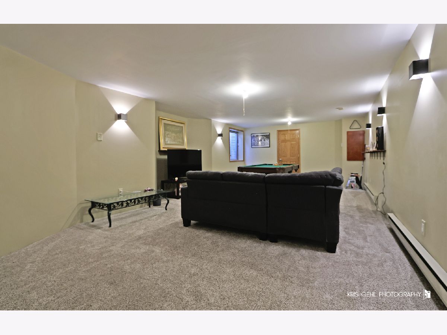
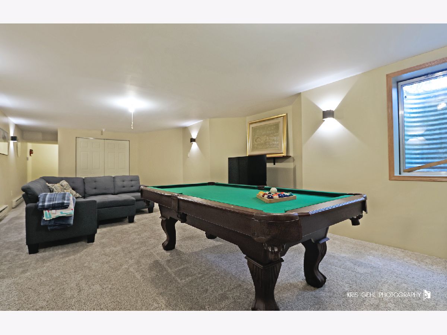
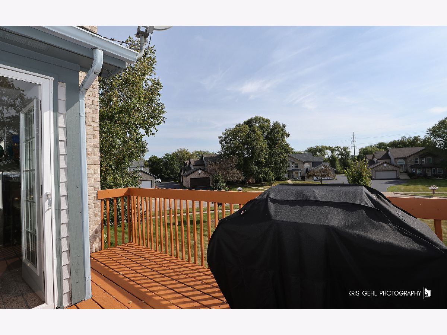
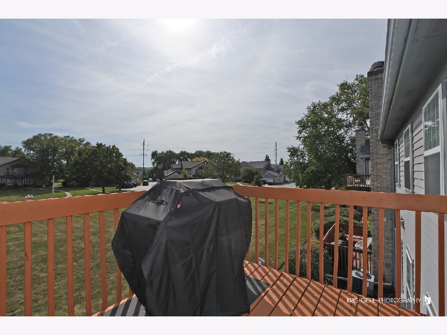
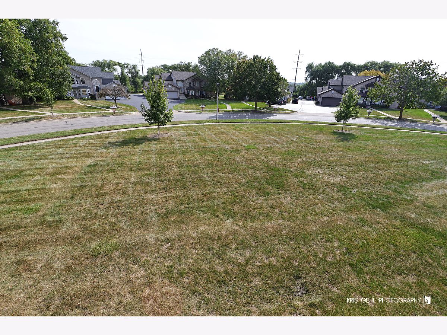
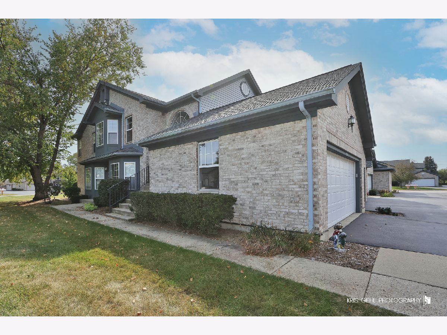
Room Specifics
Total Bedrooms: 3
Bedrooms Above Ground: 3
Bedrooms Below Ground: 0
Dimensions: —
Floor Type: —
Dimensions: —
Floor Type: —
Full Bathrooms: 2
Bathroom Amenities: Whirlpool,Separate Shower
Bathroom in Basement: 0
Rooms: —
Basement Description: Other
Other Specifics
| 2 | |
| — | |
| Asphalt | |
| — | |
| — | |
| COMMON | |
| — | |
| — | |
| — | |
| — | |
| Not in DB | |
| — | |
| — | |
| — | |
| — |
Tax History
| Year | Property Taxes |
|---|---|
| 2022 | $5,300 |
| 2024 | $5,522 |
Contact Agent
Nearby Similar Homes
Nearby Sold Comparables
Contact Agent
Listing Provided By
Compass

