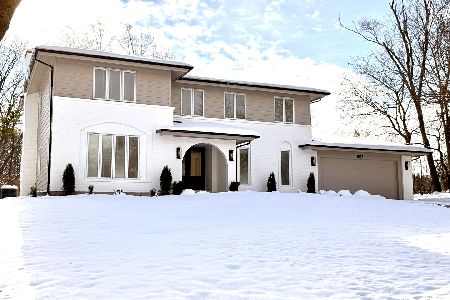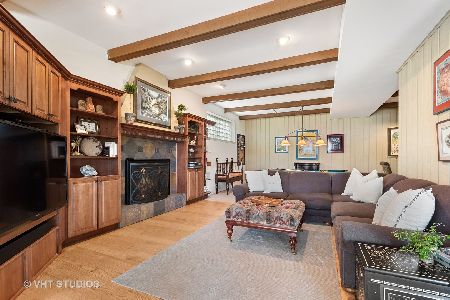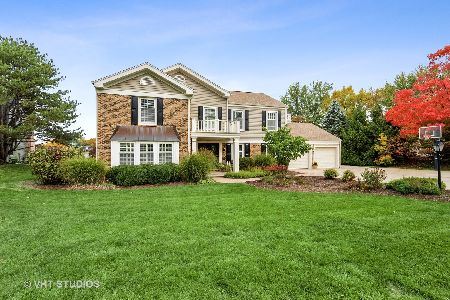523 Lake Shore Drive, Barrington, Illinois 60010
$685,000
|
Sold
|
|
| Status: | Closed |
| Sqft: | 3,138 |
| Cost/Sqft: | $247 |
| Beds: | 4 |
| Baths: | 4 |
| Year Built: | 1969 |
| Property Taxes: | $14,981 |
| Days On Market: | 792 |
| Lot Size: | 0,60 |
Description
Beautiful lake front property on Lake Louise with amazing views in desirable Fox Point Subdivision. Set a new standard of lifestyle living in this wonderful community. Enter this 2-story brick colonial into an impressive 16x9 marble tile floor in foyer with double entryway closets. Home boasts a 1st floor family room with doors to walk out, patio and a lovely yard with awesome views of the lake. The large living room has a cozy wood-burning fireplace. Also, a sizeable dining room with cove molding and chair rails. This room adjoins the bright and white kitchen with a closet pantry. There is a good-sized eating area with table space, laundry room, extra 1/2 bathroom and access to garage. Also, a doorway that leads to the yard. A classic bridal staircase leads to the 2nd level and all 4 bedrooms. The en-suite primary bedroom has a walk-in closet, bathroom with double sinks, whirlpool tub and separate shower. Ceramic tile hall bath includes whirlpool tub and double vanity. Don't miss the great finished lower-level basement with wet bar, office, and 10x8 bonus room. Recreation room and utility rooms have 10-foot ceilings. On-demand water heater and battery backup for sump pump. Enjoy beautiful sunsets over the lake! Amenities that go along with lake rights; pool, tennis courts and playground. Schools are very close, as well as the town and train.
Property Specifics
| Single Family | |
| — | |
| — | |
| 1969 | |
| — | |
| — | |
| Yes | |
| 0.6 |
| Lake | |
| Fox Point | |
| 1350 / Annual | |
| — | |
| — | |
| — | |
| 11926179 | |
| 14314040210000 |
Nearby Schools
| NAME: | DISTRICT: | DISTANCE: | |
|---|---|---|---|
|
Grade School
Arnett C Lines Elementary School |
220 | — | |
|
Middle School
Barrington Middle School-station |
220 | Not in DB | |
|
High School
Barrington High School |
220 | Not in DB | |
Property History
| DATE: | EVENT: | PRICE: | SOURCE: |
|---|---|---|---|
| 14 Dec, 2023 | Sold | $685,000 | MRED MLS |
| 17 Nov, 2023 | Under contract | $775,000 | MRED MLS |
| 9 Nov, 2023 | Listed for sale | $775,000 | MRED MLS |


























































Room Specifics
Total Bedrooms: 4
Bedrooms Above Ground: 4
Bedrooms Below Ground: 0
Dimensions: —
Floor Type: —
Dimensions: —
Floor Type: —
Dimensions: —
Floor Type: —
Full Bathrooms: 4
Bathroom Amenities: Whirlpool,Separate Shower
Bathroom in Basement: 1
Rooms: —
Basement Description: Finished
Other Specifics
| 2 | |
| — | |
| Asphalt | |
| — | |
| — | |
| 65X314X247X124 | |
| — | |
| — | |
| — | |
| — | |
| Not in DB | |
| — | |
| — | |
| — | |
| — |
Tax History
| Year | Property Taxes |
|---|---|
| 2023 | $14,981 |
Contact Agent
Nearby Similar Homes
Nearby Sold Comparables
Contact Agent
Listing Provided By
Berkshire Hathaway HomeServices Chicago








