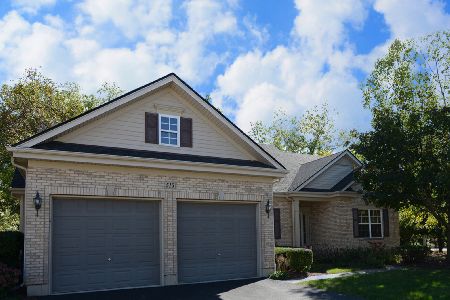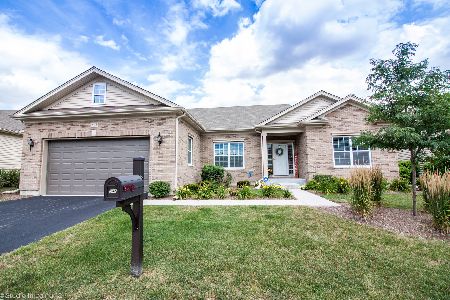519 Madison Lane, Elgin, Illinois 60123
$282,500
|
Sold
|
|
| Status: | Closed |
| Sqft: | 2,092 |
| Cost/Sqft: | $143 |
| Beds: | 3 |
| Baths: | 3 |
| Year Built: | — |
| Property Taxes: | $0 |
| Days On Market: | 6999 |
| Lot Size: | 0,00 |
Description
brand new ranch in a maintance free association. lawn care, snow removal, exterior included in association fee. 9ft.ceilings throughout. butler's pantry. 1st floor utility/laundry room 1st floor. master bdrm bath suite with walk in closet. 9ft ceilings in lookout basement. still time to pick out crpt. must use builder contract.
Property Specifics
| Single Family | |
| — | |
| — | |
| — | |
| — | |
| MADDY | |
| No | |
| — |
| Kane | |
| — | |
| 94 / Monthly | |
| — | |
| — | |
| — | |
| 06346736 | |
| 0609453056 |
Property History
| DATE: | EVENT: | PRICE: | SOURCE: |
|---|---|---|---|
| 5 Jan, 2008 | Sold | $282,500 | MRED MLS |
| 23 Nov, 2007 | Under contract | $299,900 | MRED MLS |
| — | Last price change | $306,900 | MRED MLS |
| 26 Nov, 2006 | Listed for sale | $322,553 | MRED MLS |
| 25 Apr, 2025 | Sold | $390,000 | MRED MLS |
| 8 Apr, 2025 | Under contract | $409,900 | MRED MLS |
| — | Last price change | $439,900 | MRED MLS |
| 25 Feb, 2025 | Listed for sale | $439,900 | MRED MLS |
Room Specifics
Total Bedrooms: 3
Bedrooms Above Ground: 3
Bedrooms Below Ground: 0
Dimensions: —
Floor Type: —
Dimensions: —
Floor Type: —
Full Bathrooms: 3
Bathroom Amenities: Whirlpool,Separate Shower,Double Sink
Bathroom in Basement: 0
Rooms: —
Basement Description: —
Other Specifics
| 2 | |
| — | |
| — | |
| — | |
| — | |
| 68X60X81X70 | |
| — | |
| — | |
| — | |
| — | |
| Not in DB | |
| — | |
| — | |
| — | |
| — |
Tax History
| Year | Property Taxes |
|---|---|
| 2025 | $8,589 |
Contact Agent
Nearby Similar Homes
Contact Agent
Listing Provided By
Charles Miller Realty











