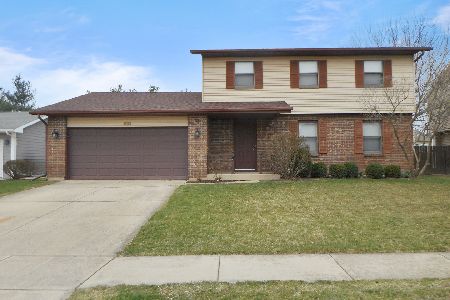535 Madison Lane, Elgin, Illinois 60123
$350,000
|
Sold
|
|
| Status: | Closed |
| Sqft: | 2,092 |
| Cost/Sqft: | $172 |
| Beds: | 3 |
| Baths: | 2 |
| Year Built: | 2018 |
| Property Taxes: | $8,018 |
| Days On Market: | 2002 |
| Lot Size: | 0,11 |
Description
CUSTOM RANCH. All maintenance of building exterior and grounds by association. White 4 1/4 " casing and base wood trim. White kitchen with soft close cabinet doors and drawers 42" upper cabinets with granite counter tops and hardwood floors. Vaulted ceiling in living room. Tray ceiling in master bedroom. 9 foot ceilings in balance of house. Butler pantry with granite top. Custom mantle around fireplace. Master bath with double bowel granite top, ceramic walk in shower, ceramic surround soaking tub, walk in closet. Hardwood floors in living room, dining room, kitchen, eating area. Rheem 95% furnace, 3 ton air conditioner. 2x6 framed walls. Full lookout basement. Landscaped and sodded yard. 1st. floor laundry room with upper cabinets and utility sink ceramic floors. Can lights throughout.
Property Specifics
| Single Family | |
| — | |
| Ranch | |
| 2018 | |
| Full,English | |
| MADDY | |
| No | |
| 0.11 |
| Kane | |
| Madison Homes | |
| 240 / Monthly | |
| Exterior Maintenance,Lawn Care,Snow Removal | |
| Public | |
| Public Sewer | |
| 10803790 | |
| 0609453062 |
Property History
| DATE: | EVENT: | PRICE: | SOURCE: |
|---|---|---|---|
| 19 Mar, 2018 | Sold | $319,000 | MRED MLS |
| 3 Feb, 2018 | Under contract | $324,900 | MRED MLS |
| 27 Jan, 2018 | Listed for sale | $324,900 | MRED MLS |
| 25 Sep, 2020 | Sold | $350,000 | MRED MLS |
| 9 Aug, 2020 | Under contract | $359,900 | MRED MLS |
| 2 Aug, 2020 | Listed for sale | $359,900 | MRED MLS |
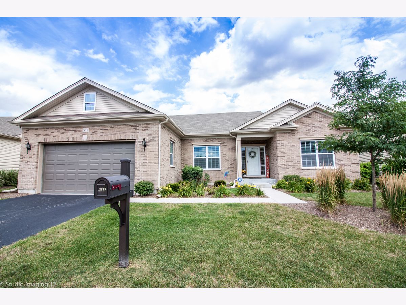
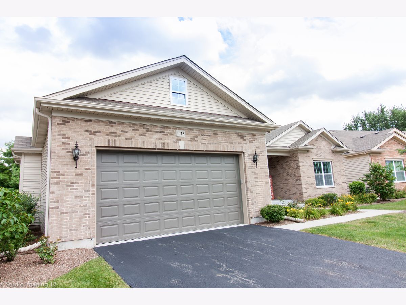
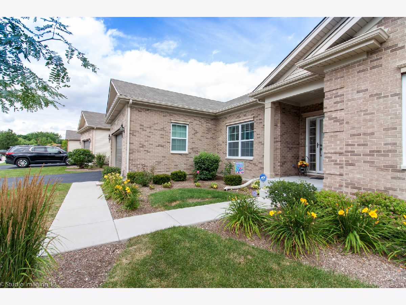
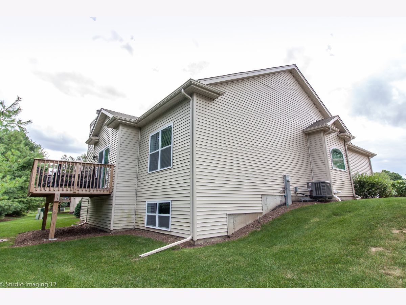
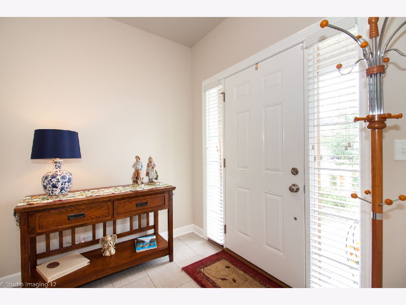
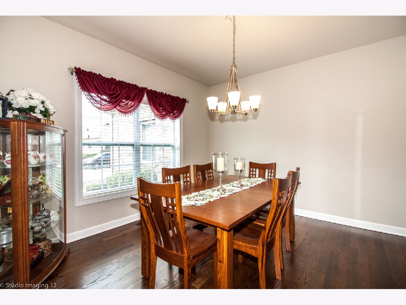
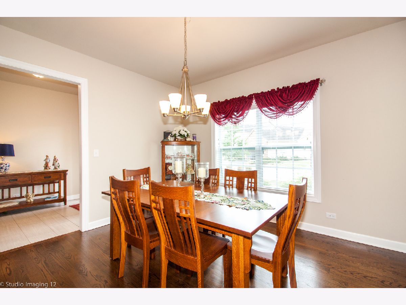
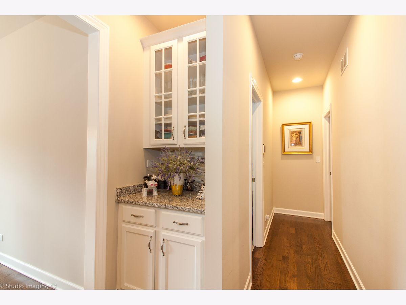
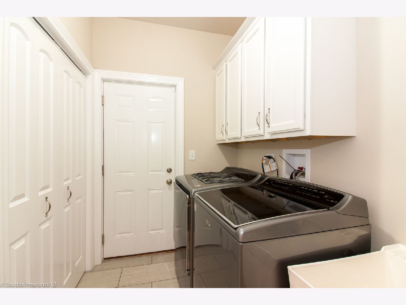
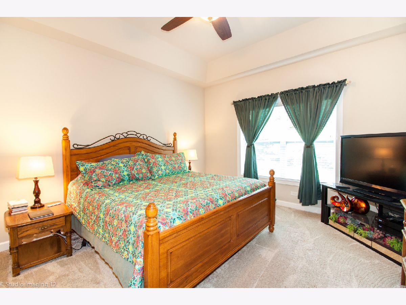
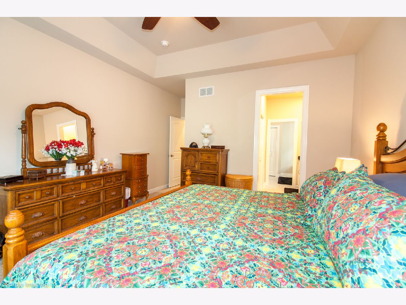
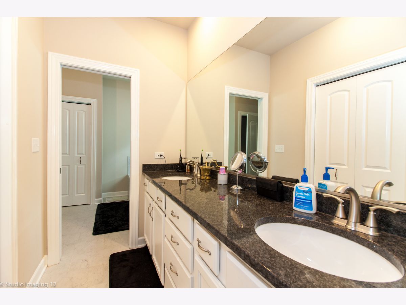
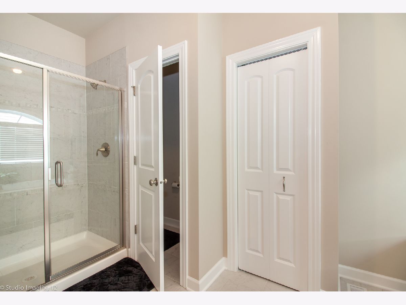
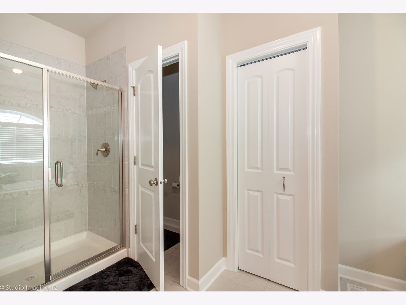
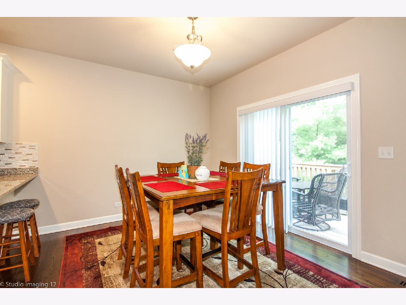
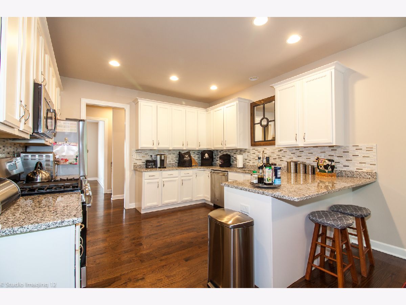
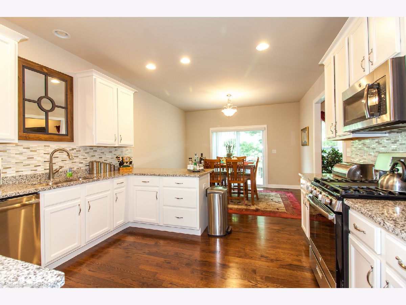
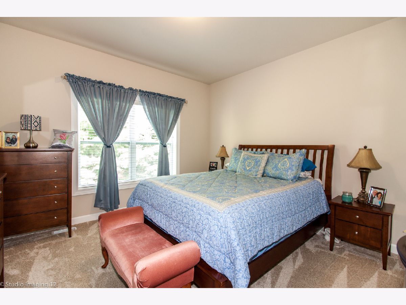
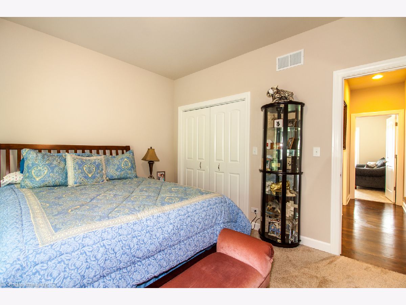
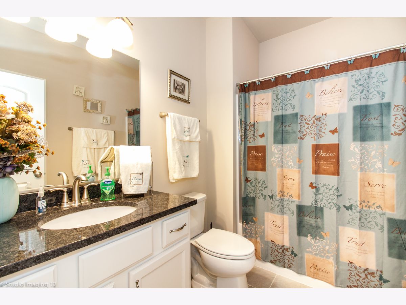
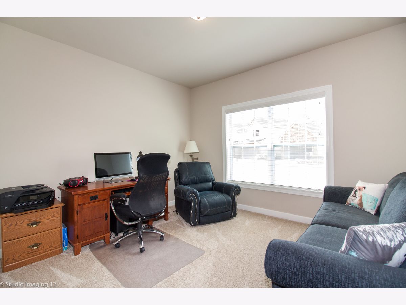
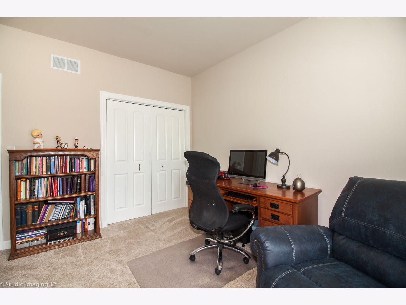
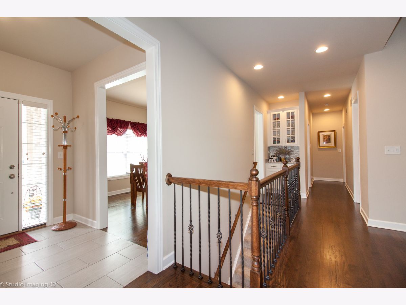
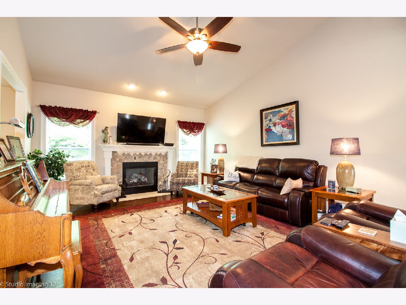
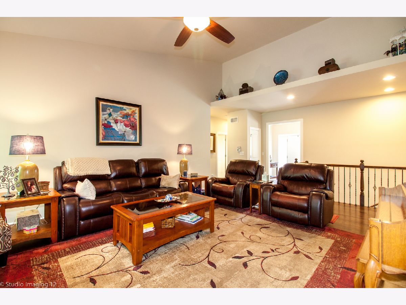
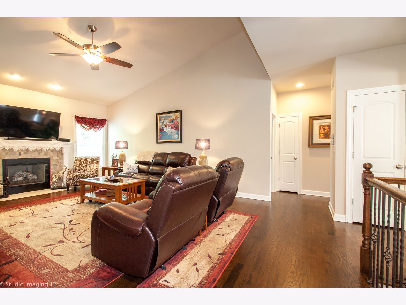
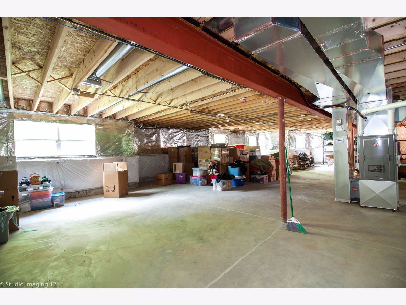
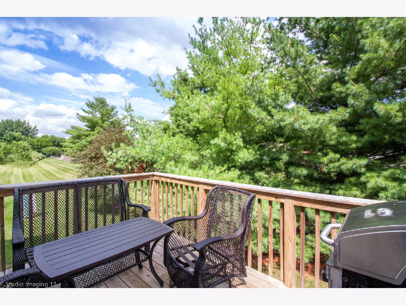
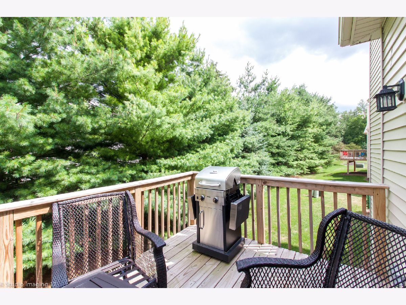
Room Specifics
Total Bedrooms: 3
Bedrooms Above Ground: 3
Bedrooms Below Ground: 0
Dimensions: —
Floor Type: Carpet
Dimensions: —
Floor Type: Carpet
Full Bathrooms: 2
Bathroom Amenities: Separate Shower,Double Sink,Soaking Tub
Bathroom in Basement: 0
Rooms: Breakfast Room
Basement Description: Unfinished
Other Specifics
| 2 | |
| Concrete Perimeter | |
| Asphalt | |
| Deck | |
| — | |
| 66X66X79X69 | |
| — | |
| Full | |
| Hardwood Floors, First Floor Laundry | |
| Range, Microwave, Dishwasher, Refrigerator, Washer, Dryer, Disposal | |
| Not in DB | |
| — | |
| — | |
| — | |
| Wood Burning, Gas Starter |
Tax History
| Year | Property Taxes |
|---|---|
| 2020 | $8,018 |
Contact Agent
Nearby Similar Homes
Nearby Sold Comparables
Contact Agent
Listing Provided By
Charles Miller Realty







