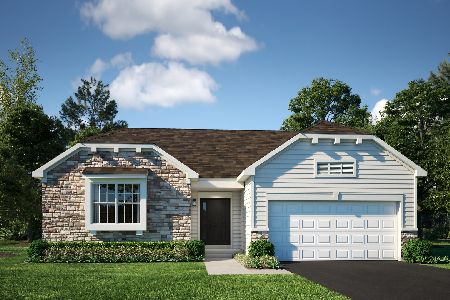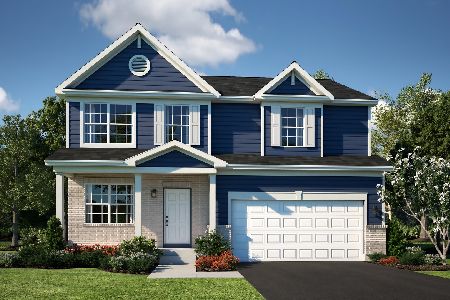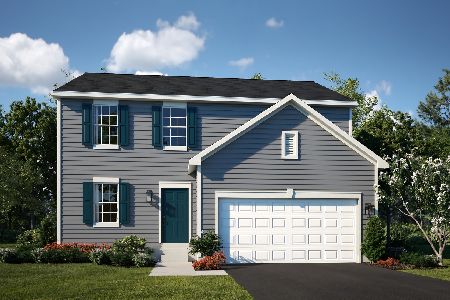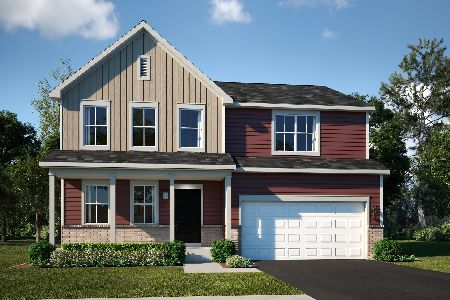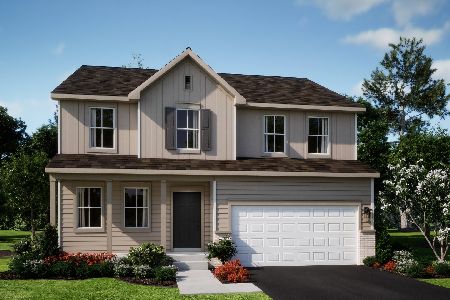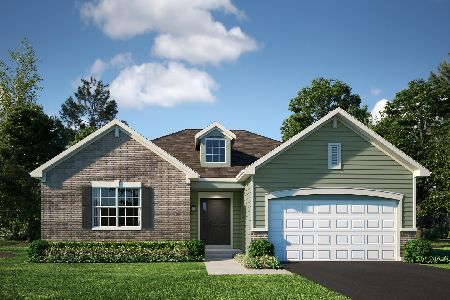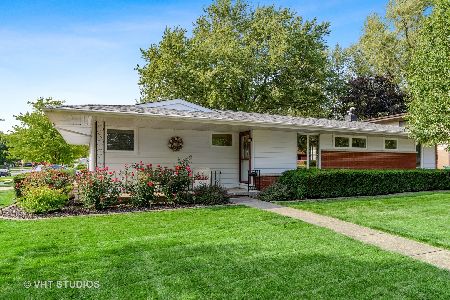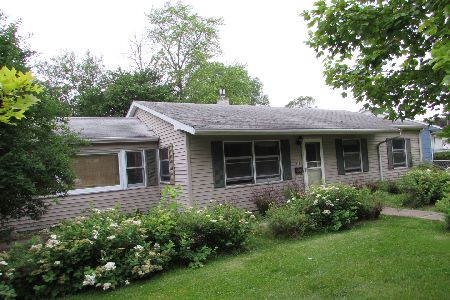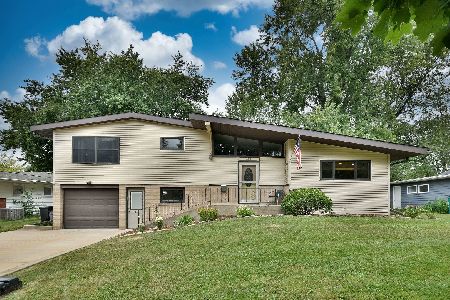519 Main Street, Sycamore, Illinois 60178
$294,000
|
Sold
|
|
| Status: | Closed |
| Sqft: | 2,679 |
| Cost/Sqft: | $116 |
| Beds: | 4 |
| Baths: | 3 |
| Year Built: | 1870 |
| Property Taxes: | $8,455 |
| Days On Market: | 2411 |
| Lot Size: | 0,38 |
Description
Own a piece of history with this gorgeous home featuring an inviting wrap around front porch, professionally landscaped yard w/ antique brick paver patio w/ pergola and a cozy 3 season room. LR boasts 10ft ceilings, large bay window, built-ins, antique light fixture, tile surround built-in fireplace, hdwd flrs, and original accents. DR showcases dbl tray ceiling, custom chair rail, chandelier and hrdwd flrs. Kitchen showcases red wood floor, granite countertops, butcher block island and all appliances. FR includes additional gas fireplace, exposed wood ceiling, spiral stair case and multiple exterior access points to the many patios and pergolas. Original woodwork throughout, refinished hardwood floors, stained glass, custom built-ins, 4-car garage setup as entertaining space, includes kitchen, 2 half baths, 2 furnace/AC units, 2nd floor office/apartment/man cave is studded/insulated. Located in historic neighborhood, close to schools, library & walk to downtown. Zoned heating & A/C!
Property Specifics
| Single Family | |
| — | |
| — | |
| 1870 | |
| Partial | |
| — | |
| No | |
| 0.38 |
| De Kalb | |
| — | |
| 0 / Not Applicable | |
| None | |
| Public | |
| Public Sewer | |
| 10408585 | |
| 0632411023 |
Property History
| DATE: | EVENT: | PRICE: | SOURCE: |
|---|---|---|---|
| 31 Aug, 2015 | Sold | $272,500 | MRED MLS |
| 24 Jun, 2015 | Under contract | $298,000 | MRED MLS |
| — | Last price change | $320,000 | MRED MLS |
| 22 Apr, 2015 | Listed for sale | $320,000 | MRED MLS |
| 1 Aug, 2019 | Sold | $294,000 | MRED MLS |
| 2 Jul, 2019 | Under contract | $309,900 | MRED MLS |
| 7 Jun, 2019 | Listed for sale | $309,900 | MRED MLS |
Room Specifics
Total Bedrooms: 4
Bedrooms Above Ground: 4
Bedrooms Below Ground: 0
Dimensions: —
Floor Type: Hardwood
Dimensions: —
Floor Type: Carpet
Dimensions: —
Floor Type: Carpet
Full Bathrooms: 3
Bathroom Amenities: Whirlpool
Bathroom in Basement: 0
Rooms: Library,Enclosed Porch
Basement Description: Unfinished
Other Specifics
| 4 | |
| — | |
| Asphalt,Concrete | |
| Porch, Porch Screened, Brick Paver Patio, Storms/Screens | |
| — | |
| 75.9X222 | |
| — | |
| — | |
| Vaulted/Cathedral Ceilings, Skylight(s), Hardwood Floors, Second Floor Laundry | |
| Range, Microwave, Dishwasher, Refrigerator, Washer, Dryer, Disposal | |
| Not in DB | |
| Sidewalks, Street Lights, Street Paved | |
| — | |
| — | |
| Wood Burning, Gas Log |
Tax History
| Year | Property Taxes |
|---|---|
| 2015 | $7,539 |
| 2019 | $8,455 |
Contact Agent
Nearby Similar Homes
Nearby Sold Comparables
Contact Agent
Listing Provided By
Hometown Realty Group

