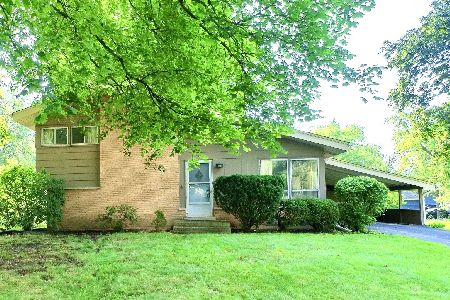519 Myrtlewood Lane, Wheaton, Illinois 60187
$318,000
|
Sold
|
|
| Status: | Closed |
| Sqft: | 0 |
| Cost/Sqft: | — |
| Beds: | 3 |
| Baths: | 2 |
| Year Built: | 1961 |
| Property Taxes: | $4,369 |
| Days On Market: | 6908 |
| Lot Size: | 0,00 |
Description
You will fall in love with this one! Adorable "Pottery Barn" decor. Hardwood flooring everywhere except Family Room. Corian Countertops in Kitchen with new undermount sink. Great quiet neighborhood. Corner Lot with beautiful pine trees towering over. Hot Tub included. Bring your fussiest buyer. Walk to great schools, Emerson and Monroe. Shopping, parks and train station nearby.
Property Specifics
| Single Family | |
| — | |
| — | |
| 1961 | |
| — | |
| — | |
| No | |
| 0 |
| Du Page | |
| — | |
| 0 / Not Applicable | |
| — | |
| — | |
| — | |
| 06424534 | |
| 0517326001 |
Nearby Schools
| NAME: | DISTRICT: | DISTANCE: | |
|---|---|---|---|
|
Grade School
Emerson Elementary School |
200 | — | |
|
Middle School
Monroe Middle School |
200 | Not in DB | |
|
High School
Wheaton North High School |
200 | Not in DB | |
Property History
| DATE: | EVENT: | PRICE: | SOURCE: |
|---|---|---|---|
| 27 Apr, 2007 | Sold | $318,000 | MRED MLS |
| 24 Mar, 2007 | Under contract | $329,000 | MRED MLS |
| — | Last price change | $345,000 | MRED MLS |
| 1 Mar, 2007 | Listed for sale | $345,000 | MRED MLS |
Room Specifics
Total Bedrooms: 3
Bedrooms Above Ground: 3
Bedrooms Below Ground: 0
Dimensions: —
Floor Type: —
Dimensions: —
Floor Type: —
Full Bathrooms: 2
Bathroom Amenities: —
Bathroom in Basement: 1
Rooms: —
Basement Description: —
Other Specifics
| 2 | |
| — | |
| — | |
| — | |
| — | |
| 101 X 152 X 74 X 153 | |
| — | |
| — | |
| — | |
| — | |
| Not in DB | |
| — | |
| — | |
| — | |
| — |
Tax History
| Year | Property Taxes |
|---|---|
| 2007 | $4,369 |
Contact Agent
Nearby Similar Homes
Nearby Sold Comparables
Contact Agent
Listing Provided By
Realty Executives Premiere








