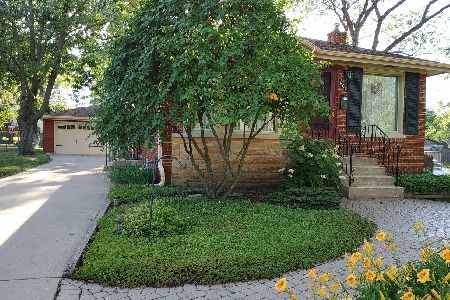532 Dorchester Avenue, Wheaton, Illinois 60187
$238,000
|
Sold
|
|
| Status: | Closed |
| Sqft: | 1,040 |
| Cost/Sqft: | $226 |
| Beds: | 3 |
| Baths: | 2 |
| Year Built: | 1957 |
| Property Taxes: | $4,942 |
| Days On Market: | 3436 |
| Lot Size: | 0,24 |
Description
Move-in ready ranch home with walkout basement and large garage * All new paint throughout * Kitchen with granite counters, stainless steel appliances, and eating area * Hardwood and wood laminate flooring on main level * Partially finished, full basement with 4th bedroom, full bathroom, office/workroom, large recreation/family room area, laundry and storage room, and exterior access * Almost 2,000 square feet of living space * Multi-level decks overlooking the yard * Large garage is a craftsman's dream with air conditioner, compressor, workbench, etc * Great neighborhood walkable to Emerson Elementary, Monroe Middle School, Jefferson Preschool, downtown Wheaton, parks, fairgrounds, shopping, and more * Buyer receives 13-month Home Warranty
Property Specifics
| Single Family | |
| — | |
| Step Ranch | |
| 1957 | |
| Full | |
| — | |
| No | |
| 0.24 |
| Du Page | |
| — | |
| 0 / Not Applicable | |
| None | |
| Lake Michigan | |
| Public Sewer | |
| 09331153 | |
| 0517326011 |
Nearby Schools
| NAME: | DISTRICT: | DISTANCE: | |
|---|---|---|---|
|
Grade School
Emerson Elementary School |
200 | — | |
|
Middle School
Monroe Middle School |
200 | Not in DB | |
|
High School
Wheaton North High School |
200 | Not in DB | |
Property History
| DATE: | EVENT: | PRICE: | SOURCE: |
|---|---|---|---|
| 17 Jan, 2017 | Sold | $238,000 | MRED MLS |
| 6 Dec, 2016 | Under contract | $234,900 | MRED MLS |
| 1 Sep, 2016 | Listed for sale | $234,900 | MRED MLS |
| 9 Dec, 2019 | Sold | $265,000 | MRED MLS |
| 8 Nov, 2019 | Under contract | $276,000 | MRED MLS |
| — | Last price change | $286,000 | MRED MLS |
| 1 Oct, 2019 | Listed for sale | $295,000 | MRED MLS |
Room Specifics
Total Bedrooms: 4
Bedrooms Above Ground: 3
Bedrooms Below Ground: 1
Dimensions: —
Floor Type: Hardwood
Dimensions: —
Floor Type: Hardwood
Dimensions: —
Floor Type: —
Full Bathrooms: 2
Bathroom Amenities: —
Bathroom in Basement: 1
Rooms: Eating Area,Workshop,Recreation Room,Mud Room
Basement Description: Partially Finished,Exterior Access
Other Specifics
| 2.5 | |
| Concrete Perimeter | |
| Asphalt | |
| Deck | |
| Fenced Yard | |
| 75 X 145 | |
| — | |
| None | |
| Hardwood Floors, Wood Laminate Floors, First Floor Bedroom, First Floor Full Bath | |
| Range, Microwave, Dishwasher, Refrigerator, Washer, Dryer, Disposal, Stainless Steel Appliance(s) | |
| Not in DB | |
| Sidewalks | |
| — | |
| — | |
| — |
Tax History
| Year | Property Taxes |
|---|---|
| 2017 | $4,942 |
| 2019 | $5,395 |
Contact Agent
Nearby Similar Homes
Nearby Sold Comparables
Contact Agent
Listing Provided By
Realty Executives Premiere








