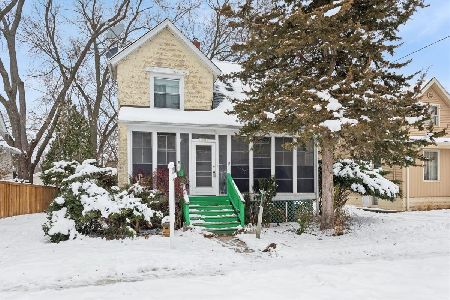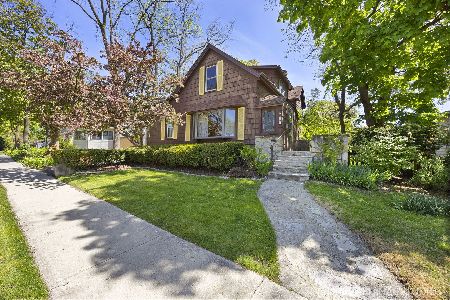611 President Street, Wheaton, Illinois 60187
$420,000
|
Sold
|
|
| Status: | Closed |
| Sqft: | 1,750 |
| Cost/Sqft: | $249 |
| Beds: | 4 |
| Baths: | 3 |
| Year Built: | 1909 |
| Property Taxes: | $8,345 |
| Days On Market: | 2146 |
| Lot Size: | 0,31 |
Description
Get ready to fall in love with this classic foursquare with all the vintage details you love with the renovations you want! Just two blocks from College Ave Metra train, this home features four generous upstairs bedrooms, 3 full baths and hardwood floors throughout. Renovated kitchen includes sparkling white cabinets, new stainless appliances, granite countertops, convenient breakfast bar area and charming sun room with eat in area. Large dining room has beautiful leaded glass window and adorable window seat. Living room features original wood burning fireplace and is open to stunning four-season sunroom. Newly finished basement (2015) has plenty of room for family fun, office space or overnight guests. Finished basement also includes laundry room and full bathroom. Beautiful, private large lot (105' x 128') has paver patio off of kitchen for entertaining a crowd. Walking distance to thriving downtown Wheaton, Wheaton College, Metra Commuter Train, and Prairie Path. Award winning schools: Longfellow Elementary, Franklin MS and Wheaton North! Tour Today!
Property Specifics
| Single Family | |
| — | |
| — | |
| 1909 | |
| Partial,Walkout | |
| — | |
| No | |
| 0.31 |
| Du Page | |
| — | |
| — / Not Applicable | |
| None | |
| Public | |
| Public Sewer | |
| 10657489 | |
| 0515108001 |
Nearby Schools
| NAME: | DISTRICT: | DISTANCE: | |
|---|---|---|---|
|
Grade School
Longfellow Elementary School |
200 | — | |
|
Middle School
Franklin Middle School |
200 | Not in DB | |
|
High School
Wheaton North High School |
200 | Not in DB | |
Property History
| DATE: | EVENT: | PRICE: | SOURCE: |
|---|---|---|---|
| 30 Apr, 2020 | Sold | $420,000 | MRED MLS |
| 21 Mar, 2020 | Under contract | $435,000 | MRED MLS |
| 5 Mar, 2020 | Listed for sale | $435,000 | MRED MLS |
Room Specifics
Total Bedrooms: 4
Bedrooms Above Ground: 4
Bedrooms Below Ground: 0
Dimensions: —
Floor Type: Hardwood
Dimensions: —
Floor Type: Hardwood
Dimensions: —
Floor Type: Hardwood
Full Bathrooms: 3
Bathroom Amenities: Separate Shower
Bathroom in Basement: 1
Rooms: Attic,Breakfast Room,Foyer
Basement Description: Partially Finished
Other Specifics
| 2 | |
| — | |
| Concrete | |
| — | |
| — | |
| 105X128 | |
| Finished | |
| — | |
| Hardwood Floors, First Floor Full Bath | |
| — | |
| Not in DB | |
| — | |
| — | |
| — | |
| Wood Burning |
Tax History
| Year | Property Taxes |
|---|---|
| 2020 | $8,345 |
Contact Agent
Nearby Similar Homes
Nearby Sold Comparables
Contact Agent
Listing Provided By
Baird & Warner










