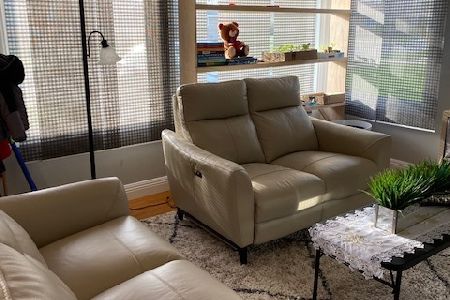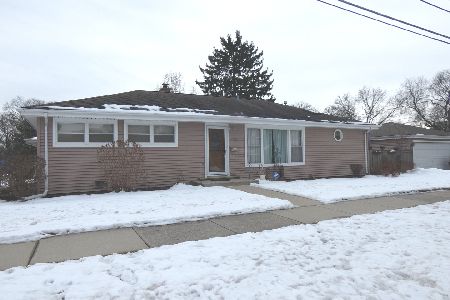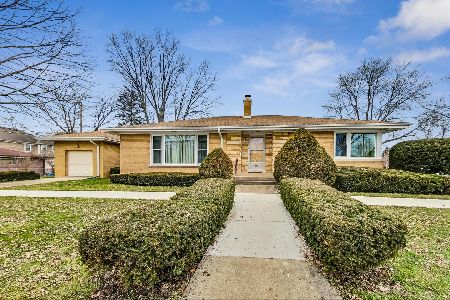519 Russel Street, Mount Prospect, Illinois 60056
$314,900
|
Sold
|
|
| Status: | Closed |
| Sqft: | 1,480 |
| Cost/Sqft: | $216 |
| Beds: | 3 |
| Baths: | 2 |
| Year Built: | 1956 |
| Property Taxes: | $6,535 |
| Days On Market: | 2878 |
| Lot Size: | 0,17 |
Description
Gorgeously remodeled ranch home featuring a modern kitchen with granite countertops, new 42" walnut cabinets, stainless steel appliances and stylish ceramic tile flooring. Large living room and bedrooms with dark hardwood flooring throughout. Updated bathrooms with new vanities, backsplash and tile surround. Great storage throughout and additional sink, counter space and cabinets in separate laundry room area. Home also has a large addition in rear that can be used as a casual family room and/or dining area. New windows and doors! Private lot with mature landscaping, patio and large detached garage with new door and opener with long concrete driveway.
Property Specifics
| Single Family | |
| — | |
| Ranch | |
| 1956 | |
| None | |
| — | |
| No | |
| 0.17 |
| Cook | |
| — | |
| 0 / Not Applicable | |
| None | |
| Public | |
| Public Sewer | |
| 09869503 | |
| 03341210020000 |
Nearby Schools
| NAME: | DISTRICT: | DISTANCE: | |
|---|---|---|---|
|
High School
Prospect High School |
214 | Not in DB | |
Property History
| DATE: | EVENT: | PRICE: | SOURCE: |
|---|---|---|---|
| 29 Oct, 2015 | Sold | $208,000 | MRED MLS |
| 3 Oct, 2015 | Under contract | $225,000 | MRED MLS |
| — | Last price change | $250,000 | MRED MLS |
| 26 Aug, 2015 | Listed for sale | $250,000 | MRED MLS |
| 22 Feb, 2016 | Under contract | $0 | MRED MLS |
| 17 Feb, 2016 | Listed for sale | $0 | MRED MLS |
| 18 Apr, 2018 | Sold | $314,900 | MRED MLS |
| 6 Mar, 2018 | Under contract | $319,000 | MRED MLS |
| 1 Mar, 2018 | Listed for sale | $319,000 | MRED MLS |
Room Specifics
Total Bedrooms: 3
Bedrooms Above Ground: 3
Bedrooms Below Ground: 0
Dimensions: —
Floor Type: Hardwood
Dimensions: —
Floor Type: Hardwood
Full Bathrooms: 2
Bathroom Amenities: —
Bathroom in Basement: 0
Rooms: No additional rooms
Basement Description: Crawl
Other Specifics
| 2 | |
| Concrete Perimeter | |
| Concrete | |
| Patio | |
| — | |
| 7260 | |
| Pull Down Stair | |
| None | |
| Hardwood Floors, First Floor Bedroom, First Floor Laundry, First Floor Full Bath | |
| Range, Microwave, Dishwasher, Refrigerator, Washer, Dryer, Stainless Steel Appliance(s) | |
| Not in DB | |
| Sidewalks, Street Lights, Street Paved | |
| — | |
| — | |
| — |
Tax History
| Year | Property Taxes |
|---|---|
| 2015 | $3,605 |
| 2018 | $6,535 |
Contact Agent
Nearby Similar Homes
Nearby Sold Comparables
Contact Agent
Listing Provided By
GC Realty and Development










