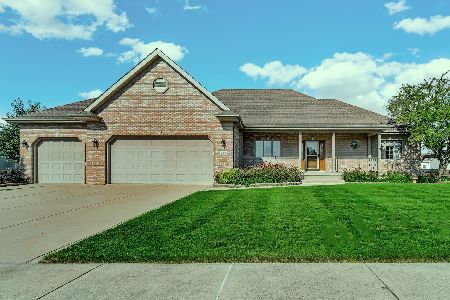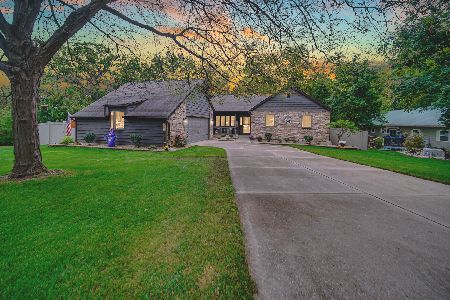519 Shawnee Drive, Lowell, Indiana 46356
$182,000
|
Sold
|
|
| Status: | Closed |
| Sqft: | 1,976 |
| Cost/Sqft: | $94 |
| Beds: | 4 |
| Baths: | 2 |
| Year Built: | 1970 |
| Property Taxes: | $1,688 |
| Days On Market: | 3033 |
| Lot Size: | 0,00 |
Description
Colonial style split level home in Lowell, Indiana [only 1 hour from Chicago] with fantastic deck and landscaped back yard in an established subdivision. With 4 bedrooms, 1 3/4 remodeled baths, replacement windows, living room flowing to dining area and kitchen with breakfast bar--you will find this to be a comfortable home. Upstairs bedrooms have hardwood floors, downstairs are carpeted. A cozy family room is on the lower level as are 2 bedrooms, a 3/4 bath, and utility area with door to outside. The deck overlooking the back yard is an amazing area for entertaining. A security system is in place for you to activate and a 1-yr limited home warranty will be included. Sellers hate to leave but know it's time to downsize.
Property Specifics
| Single Family | |
| — | |
| Bi-Level | |
| 1970 | |
| None | |
| — | |
| No | |
| — |
| Lake | |
| Indian Heights | |
| 0 / Not Applicable | |
| None | |
| Public | |
| Public Sewer | |
| 09770152 | |
| 4519224820100000 |
Property History
| DATE: | EVENT: | PRICE: | SOURCE: |
|---|---|---|---|
| 23 Jan, 2018 | Sold | $182,000 | MRED MLS |
| 22 Dec, 2017 | Under contract | $185,000 | MRED MLS |
| 4 Oct, 2017 | Listed for sale | $185,000 | MRED MLS |
Room Specifics
Total Bedrooms: 4
Bedrooms Above Ground: 4
Bedrooms Below Ground: 0
Dimensions: —
Floor Type: —
Dimensions: —
Floor Type: —
Dimensions: —
Floor Type: —
Full Bathrooms: 2
Bathroom Amenities: —
Bathroom in Basement: —
Rooms: Foyer,Recreation Room
Basement Description: None
Other Specifics
| 2 | |
| — | |
| — | |
| — | |
| — | |
| 120X145 | |
| — | |
| None | |
| — | |
| — | |
| Not in DB | |
| — | |
| — | |
| — | |
| — |
Tax History
| Year | Property Taxes |
|---|---|
| 2018 | $1,688 |
Contact Agent
Nearby Similar Homes
Nearby Sold Comparables
Contact Agent
Listing Provided By
McColly Real Estate





