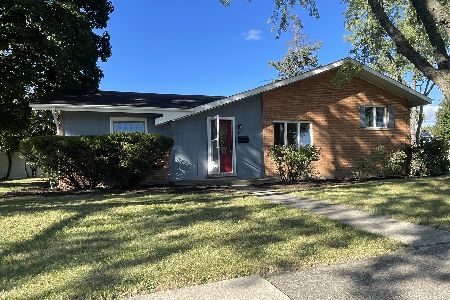519 White Oak Drive, Roselle, Illinois 60172
$240,000
|
Sold
|
|
| Status: | Closed |
| Sqft: | 1,669 |
| Cost/Sqft: | $144 |
| Beds: | 4 |
| Baths: | 2 |
| Year Built: | 1962 |
| Property Taxes: | $5,526 |
| Days On Market: | 2143 |
| Lot Size: | 0,24 |
Description
Awesome Cape Cod offering 1669 SF w/4 bedrooms & 2 full updated baths wonderfully nestled in popular Roselle Neighborhood~Premium lot backing to highly rated Spring Hill Grade school~Large living room offers Wood Laminate flooring~updated Kitchen has Maple cabinetry/backsplash/Pantry w/pull out shelving/wood laminate floor~Amazing newer Huge(21x15) addition has Barrel tray ceiling/can lighting/2 ceiling fans/walk in closet/linen closet/newer Pella double door w/access to patio~As there are 3 other bedrooms this room could also be a perfect family room~full bath on first floor has seated shower w/dual heads~another bedroom on first floor or could be an office~2nd floor has 2 bedrooms and bath~9x6 laundry w/exterior door~extra storage in attic w/access from bedrooms~Fabulous yard has 25x21 patio~oversized 2 car garage w/built in cabinets & shelves~12x8 shed w/more built in shelving~some newer windows~Roof approx. 6 years old~So close to downtown & the metra~3 blocks to the park~Roselle Junior high & Lake Park high school~Run to see this lovely home as it will sell fast!!!
Property Specifics
| Single Family | |
| — | |
| Cape Cod | |
| 1962 | |
| None | |
| — | |
| No | |
| 0.24 |
| Du Page | |
| — | |
| — / Not Applicable | |
| None | |
| Public | |
| Public Sewer | |
| 10673294 | |
| 0211111005 |
Nearby Schools
| NAME: | DISTRICT: | DISTANCE: | |
|---|---|---|---|
|
High School
Lake Park High School |
108 | Not in DB | |
Property History
| DATE: | EVENT: | PRICE: | SOURCE: |
|---|---|---|---|
| 13 May, 2020 | Sold | $240,000 | MRED MLS |
| 9 Apr, 2020 | Under contract | $240,000 | MRED MLS |
| — | Last price change | $250,000 | MRED MLS |
| 20 Mar, 2020 | Listed for sale | $250,000 | MRED MLS |
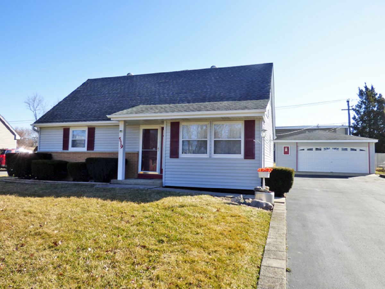
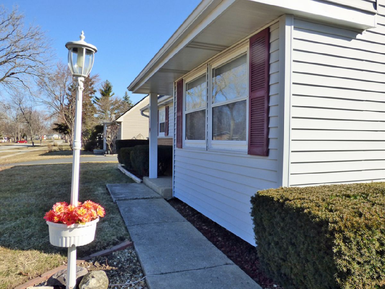
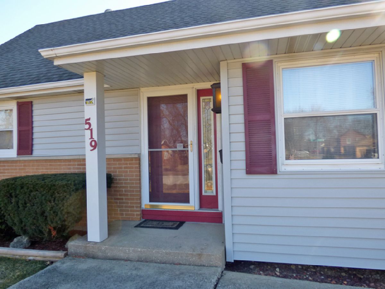
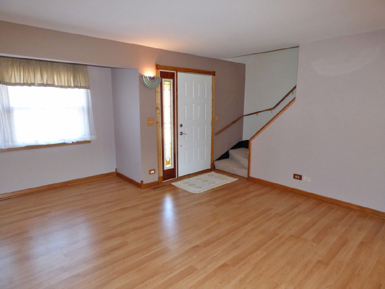
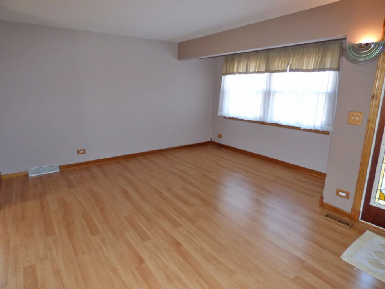
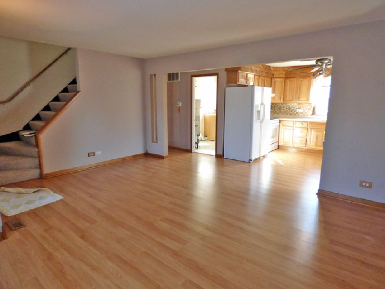
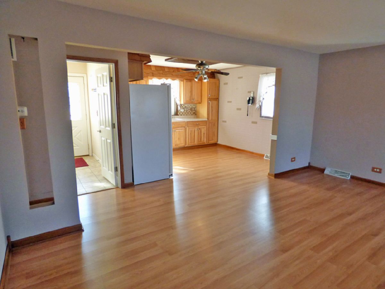
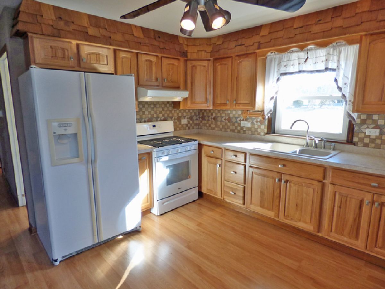
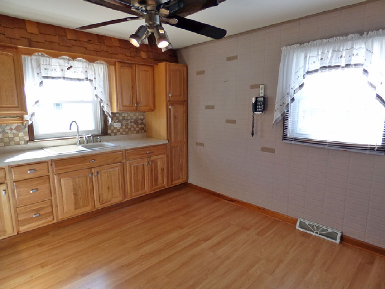
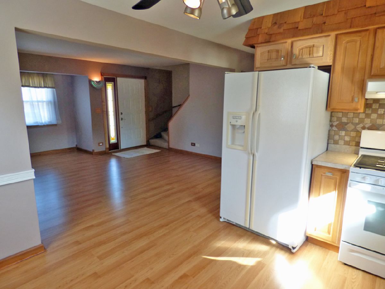
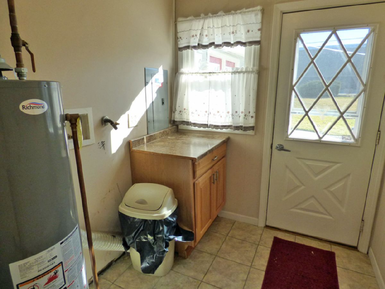
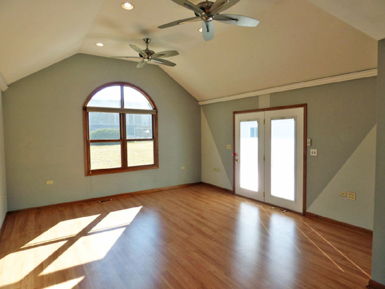
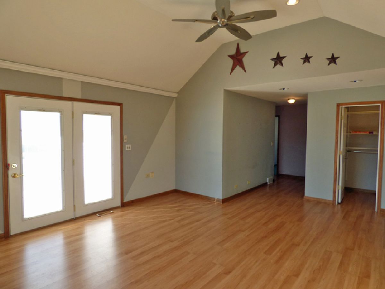
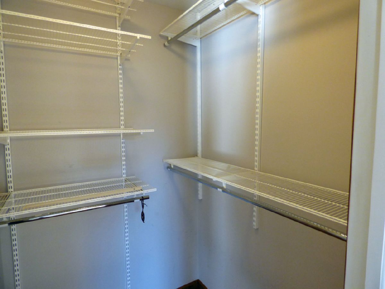
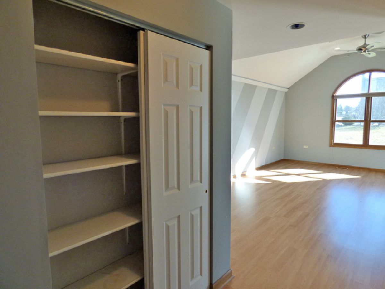
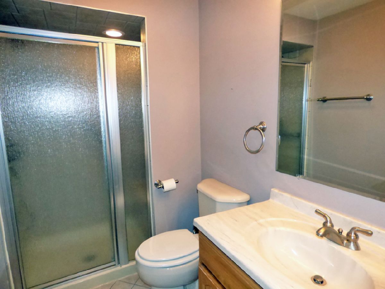
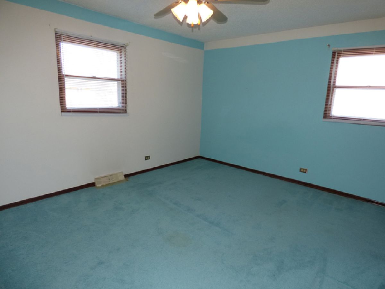
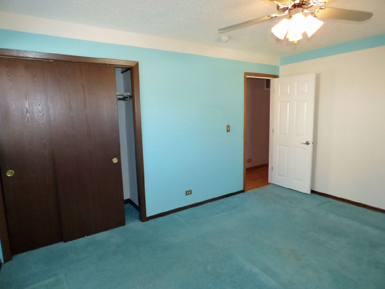
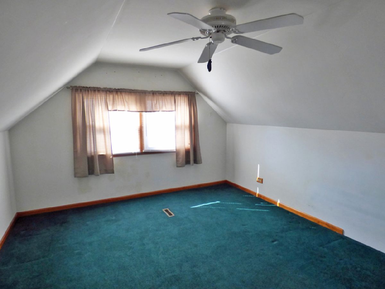
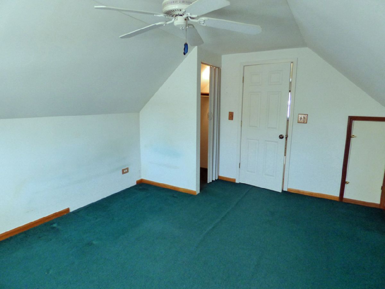
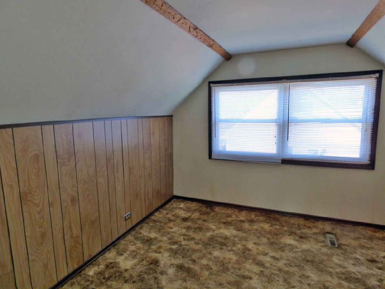
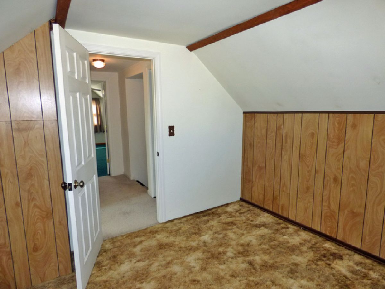
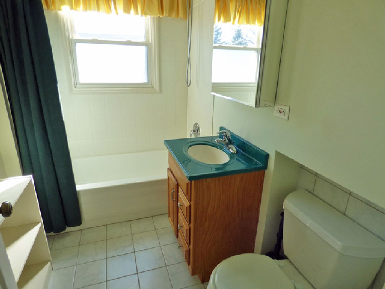
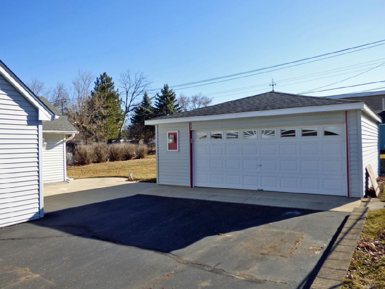
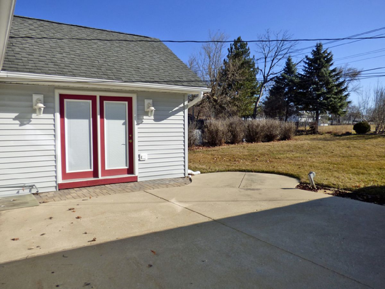
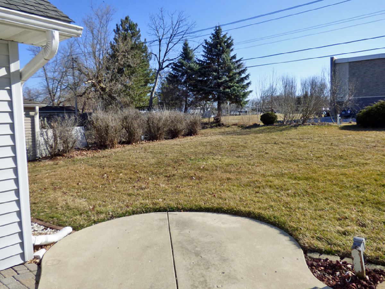
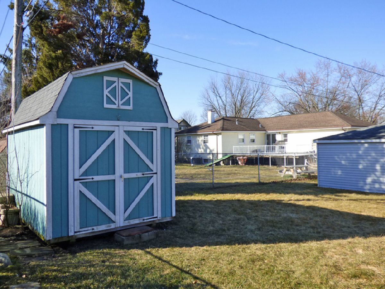
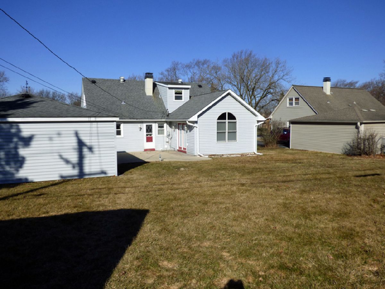
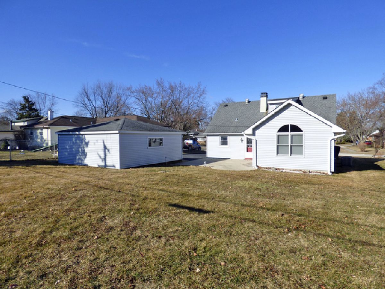
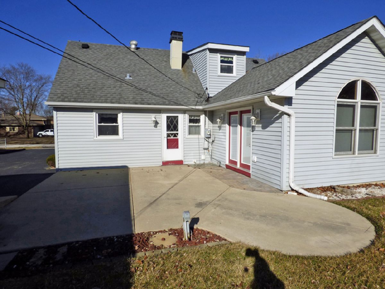
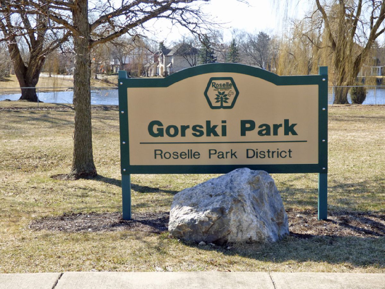
Room Specifics
Total Bedrooms: 4
Bedrooms Above Ground: 4
Bedrooms Below Ground: 0
Dimensions: —
Floor Type: Carpet
Dimensions: —
Floor Type: Carpet
Dimensions: —
Floor Type: Carpet
Full Bathrooms: 2
Bathroom Amenities: —
Bathroom in Basement: 0
Rooms: No additional rooms
Basement Description: Slab
Other Specifics
| 2 | |
| Concrete Perimeter | |
| Asphalt | |
| Patio | |
| — | |
| 73X142 | |
| Unfinished | |
| — | |
| Vaulted/Cathedral Ceilings, Wood Laminate Floors, First Floor Bedroom, First Floor Laundry, First Floor Full Bath, Walk-In Closet(s) | |
| Range, Refrigerator, Range Hood | |
| Not in DB | |
| Park, Curbs, Street Lights, Street Paved | |
| — | |
| — | |
| — |
Tax History
| Year | Property Taxes |
|---|---|
| 2020 | $5,526 |
Contact Agent
Nearby Similar Homes
Nearby Sold Comparables
Contact Agent
Listing Provided By
Homesmart Connect LLC


